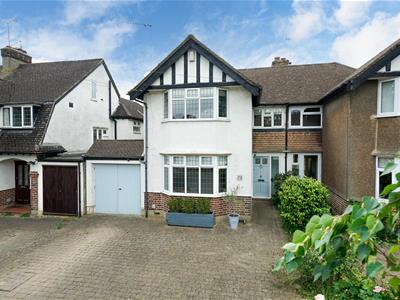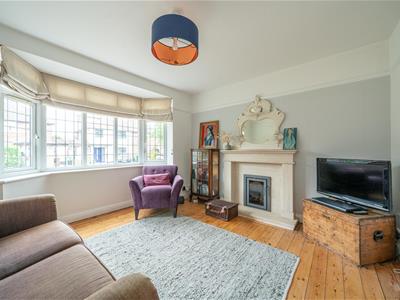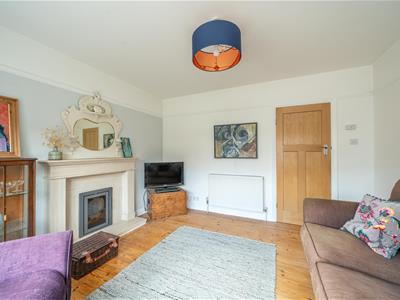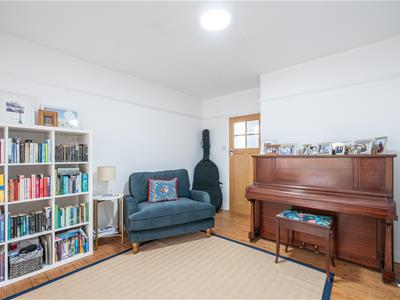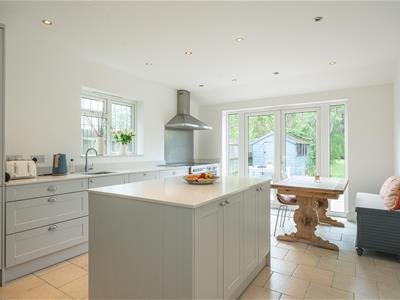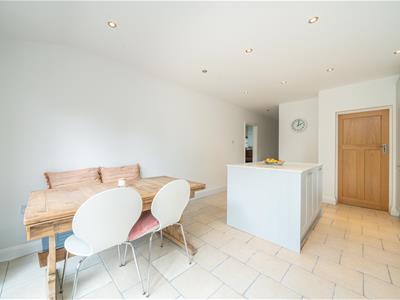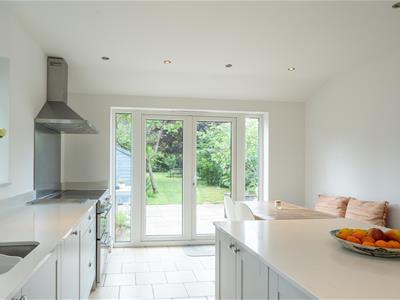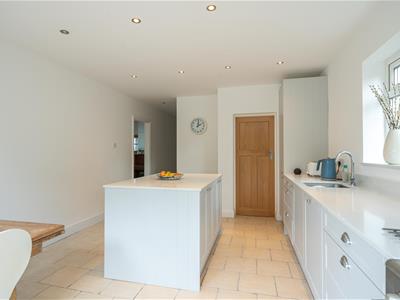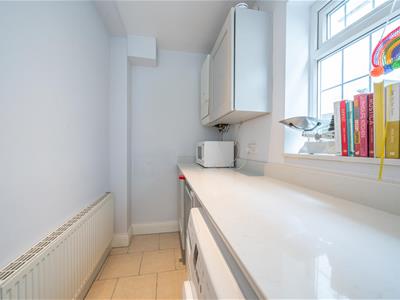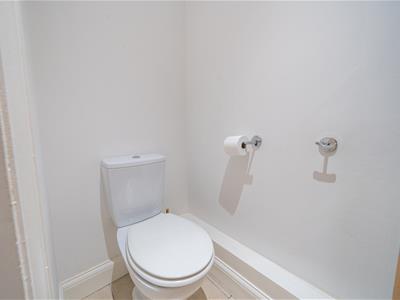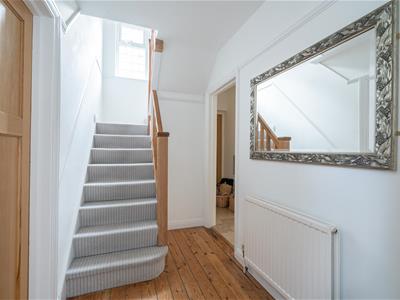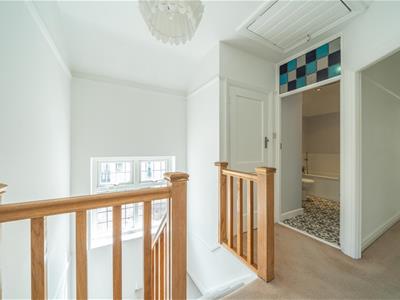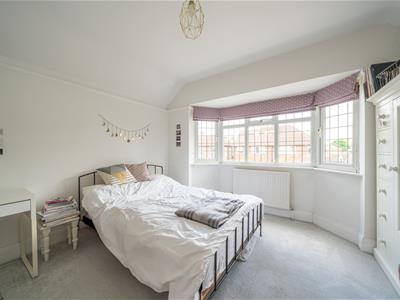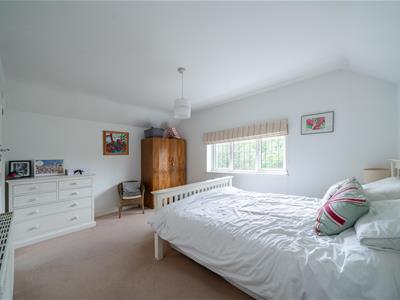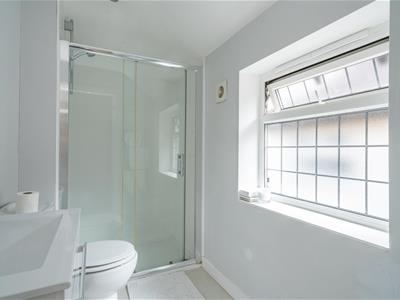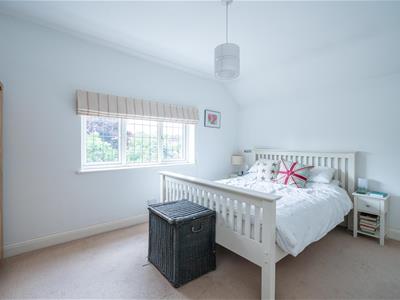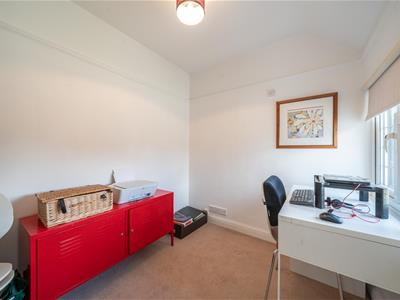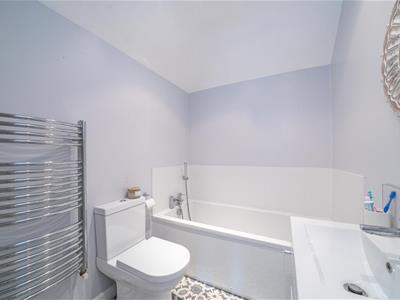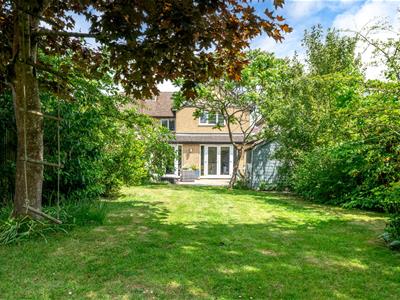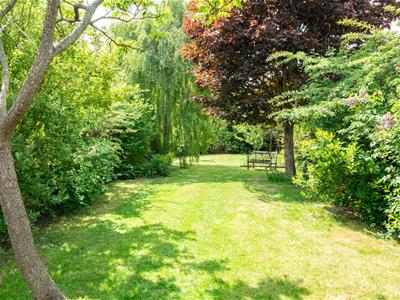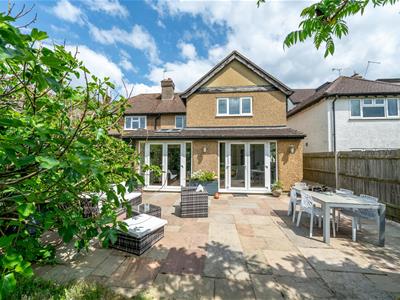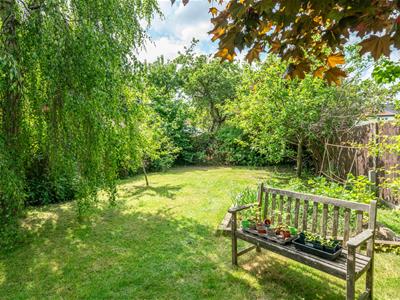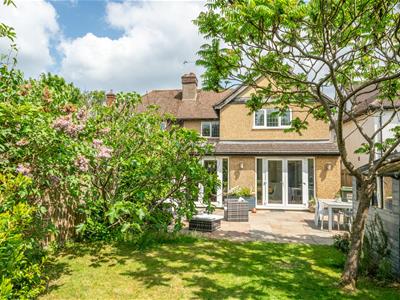
10 Brewmaster House,
The Maltings
St Albans
AL1 3HT
Woodland Drive, St. Albans
Guide price £1,150,000 Sold
4 Bedroom House - Semi-Detached
Located on a quiet tree-lined road, this beautifully extended 1930s semi-detached house is just a short walk from the highly regarded Beaumont Secondary School and Oakwood and Fleetville Primary Schools. Boasting a substantial two-storey rear extension, the property offers spacious and versatile accommodation, complemented by a magnificent 100ft west-facing rear garden.
The home is entered via a part-glazed front door into a welcoming entrance hall, featuring stairs to the first floor, a cloakroom/WC, internal access to the garage, and doors to the main reception rooms. At the front, the bay-fronted lounge features a fireplace with an inset log burner. To the rear, the extended dining/family room is a standout space, enhanced by a part-vaulted ceiling with roof light and double doors opening onto the garden—ideal for modern family living and entertaining. The stylish kitchen/breakfast room offers a contemporary range of units with quality worktops, space for a range cooker, integrated appliances, and access to a practical utility room.
Upstairs, the landing features a charming original-style window and a built-in storage cupboard. The principal bedroom enjoys views over the rear garden and benefits from a modern en-suite wet room with walk-in shower, basin, and WC. Three further well-proportioned bedrooms are served by a high-quality four-piece family bathroom, including a bath, separate shower, basin, and WC.
To the front, a block-paved driveway provides ample off-street parking and leads to an attached garage with front double doors and a courtesy door to the rear. The 100ft west-facing rear garden features an expansive patio area for outdoor dining and relaxation, leading to a generous lawn bordered by mature plants, trees, and shrubs.
Woodland Drive offers a peaceful setting with excellent access to local amenities, including The Quadrant and Fleetville shopping parades.
ACCOMMODATION
Entrance Hall
Lounge
3.66m x 3.63m (12' x 11'11)
Dining Room
4.11m x 3.23m (13'6 x 10'7)
Family Room
5.13m x 3.23m (16'10 x 10'7)
Kitchen/Breakfast Room
4.98m x 3.48m (16'4 x 11'5)
Utility Room
Cloakroom W/C
FIRST FLOOR
Bedroom 1
3.20m x 4.37m (10'6 x 14'4)
Ensuite
Bedroom 2
3.78m x 3.66m (12'5 x 12')
Bedroom 3
2.92m x 2.69m (9'7 x 8'10)
Bedroom 4
2.13m x 2.69m (7' x 8'10)
Family Bathroom
OUTSIDE
Garage
6.02m x 2.49m (19'9 x 8'2)
Paved Front Driveway
Rear Garden
30.48m (100)
Although these particulars are thought to be materially correct their accuracy cannot be guaranteed and they do not form part of any contract.
Property data and search facilities supplied by www.vebra.com
