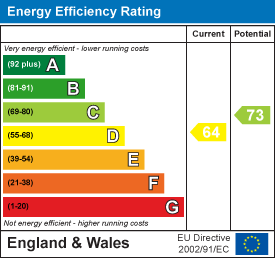89 St. George's Terrace
Jesmond
Newcastle upon Tyne
Tyne and Wear
NE2 2DN
Forest Avenue, Forest Hall, Newcastle upon Tyne
Offers Over £695,000
4 Bedroom House - Detached
Marbury House, originally constructed circa 1923 stands this proud detached family home is ideally located on Forest Avenue, Forest Hall. Forest Avenue, a pretty tree lined street positioned just off Station Road is perfectly placed to provide access to the local shops, pubs and restaurants in Forest Hall, along with local schooling and transport links via bus and Metro.
Set on a substantial plot and boasting over 2,500 Sq ft, the accommodation briefly comprises: Entrance porch through to entrance hall with stairs to first floor; sitting room with west facing bay, feature wood burning stove, side door access, cornice and ceiling rose; dining room, again with west facing bay, cornice and ceiling rose; 23ft kitchen breakfast room with a range of fitted units, work surfaces, Belfast sink unit, AGA, breakfasting bar with hanging lighting, spot lighting and tiled flooring throughout, double door access to cloaks cupboard, separate storage cupboard and French doors leading out to the rear gardens; utility room and separate WC; an impressive 19ft orangery providing excellent dual aspect views over the mature gardens, with Atrium sky light and French doors to the rear. The generous split level first floor landing gives access to four bedrooms, three of which are comfortable doubles, bedroom one with fitted wardrobe storage and bedroom three with wardrobe and En-suite shower room; separate WC; family bathroom, complete with three piece suite including free standing roll top bath, spot lighting and Atrium sky light. Externally, block paved to the front with a driveway providing multi-vehicle off street parking leading to a detached 35ft triple garage. To the rear and side, immaculate and extensive gardens laid mainly to lawn with a mixture of mature planting, raised patio seating area, raised paved pathways, rockery and feature fountain. Offering well proportioned family accommodation, this great detached home demands an internal inspection!
Detached Family Home | 2,544 Sq ft (236.3m2) | Four Bedrooms | Two Reception Rooms | 23ft Kitchen Diner | Utility Room | Downstairs WC | Impressive 19ft Orangery | Family Bathroom with Separate WC | En-Suite Shower Room | Front Driveway & Triple Detached Garage | Extensive Rear Gardens | Freehold | Council Tax Band | EPC: Tbc
Energy Efficiency and Environmental Impact

Although these particulars are thought to be materially correct their accuracy cannot be guaranteed and they do not form part of any contract.
Property data and search facilities supplied by www.vebra.com






















