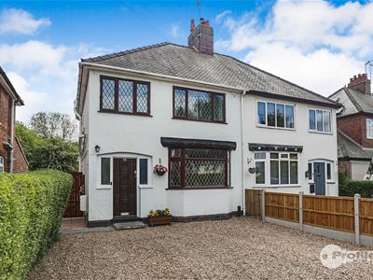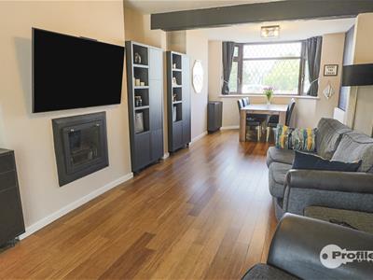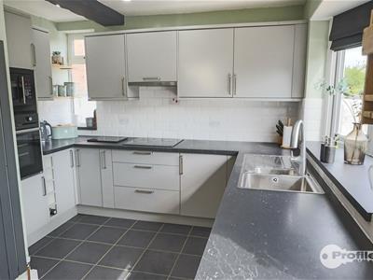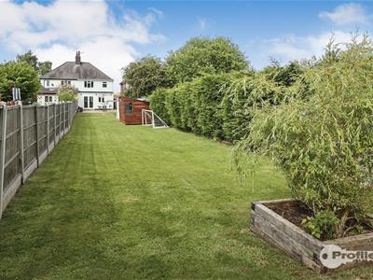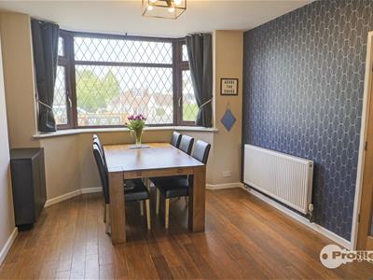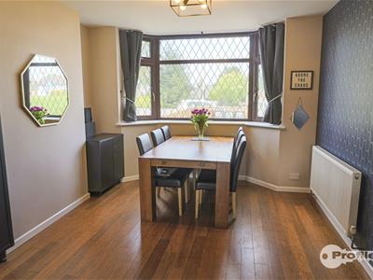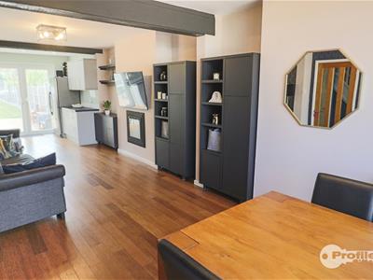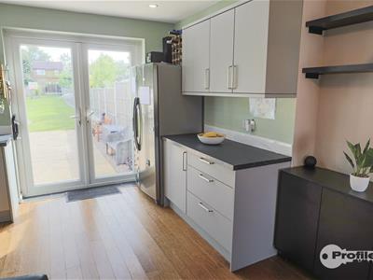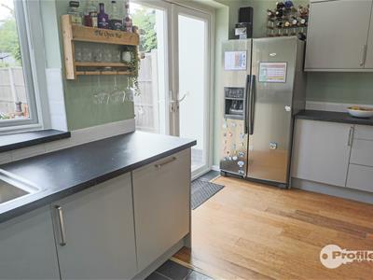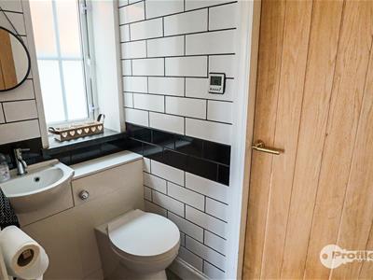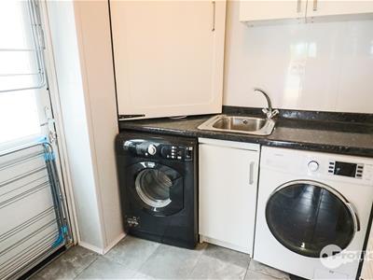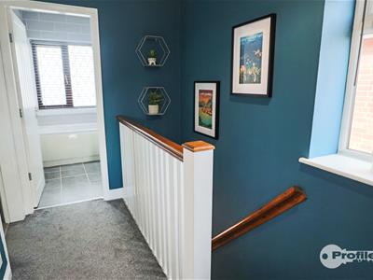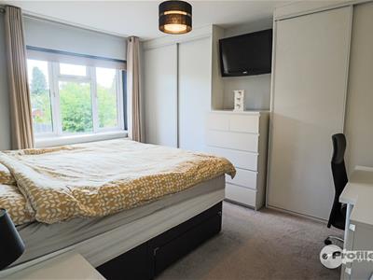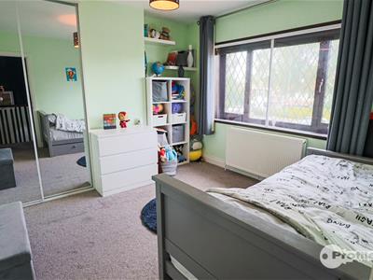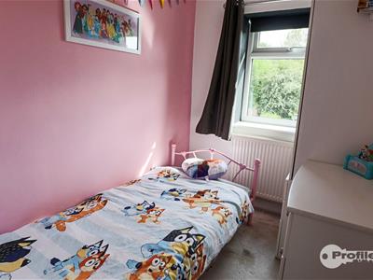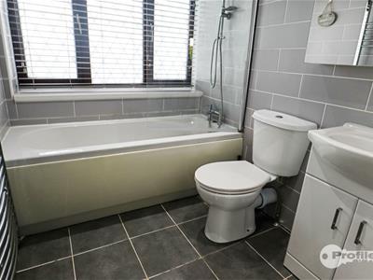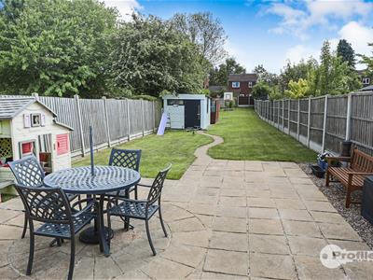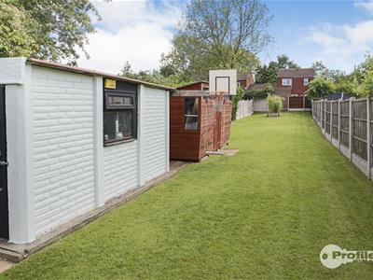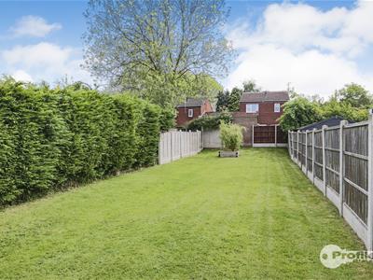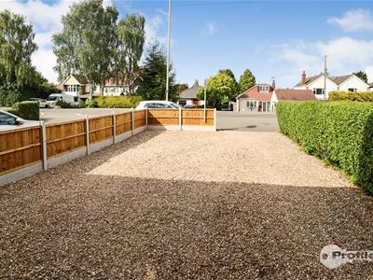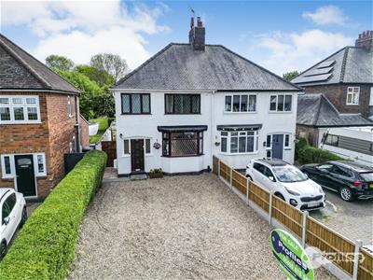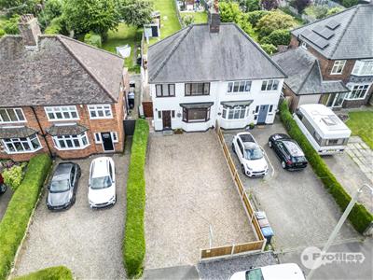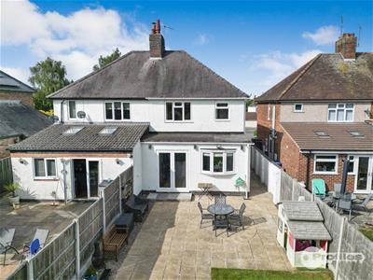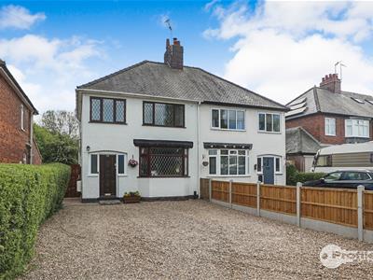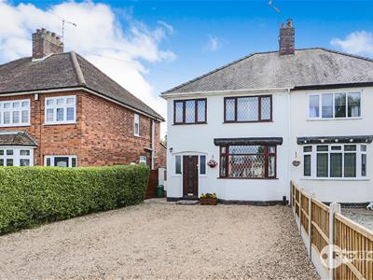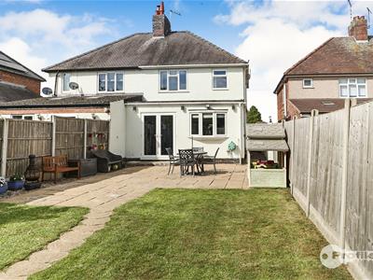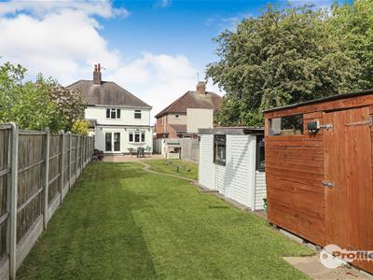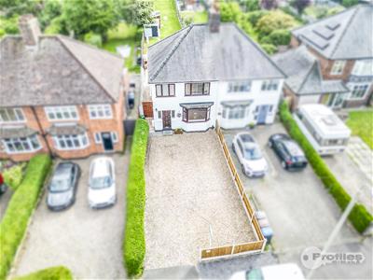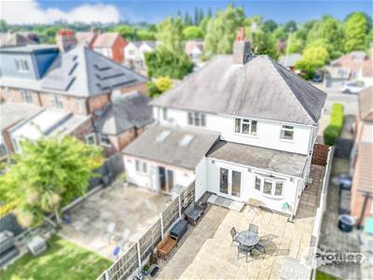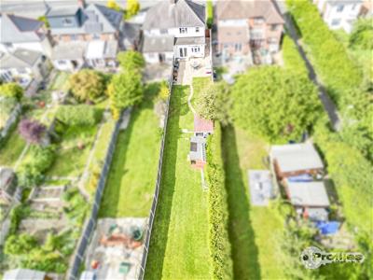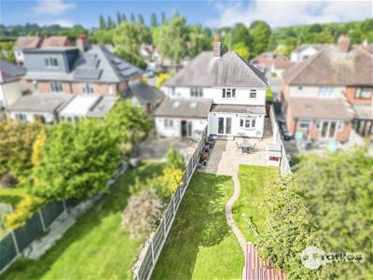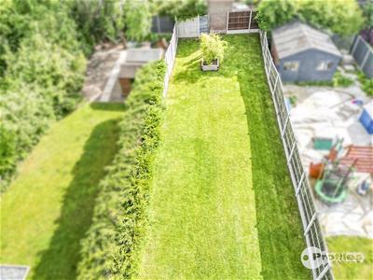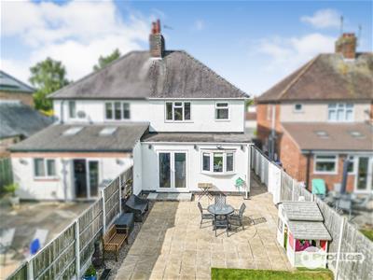
28-30 New Buildings
Hinckley
Leicestershire
LE10 1HW
Sapcote Road, Burbage
£340,000 Offers In The Region Of
3 Bedroom House - Semi-Detached
An immaculately presented, 3 bedroom, extended, traditional style semi detached house.
The property has the additional benefits of gas central heating (condensing combination) boiler, PVCu double glazing, modern fitted extended breakfast kitchen, luxury bathroom, cloakroom, utility room, established southerly facing rear garden some 100' in length, driveway with parking for several cars (4-6), internal wall insulation and many unique features.
Ideally located close to all local amenities, including local shops, schools and regular transport services.
The property is accessible for commuting to major road links, such as the A5, M69,M1 and M6.
MUST BE VIEWED.
Reception hall.
3.60 x 1.75. (11'9" x 5'8".)Staircase with spindled balustrade with concealed lighting, hardwood georgian style door and adjacent obscure PVCu double glazed side windows, ceramic tiled floor and radiator.
Guest cloakroom.
1.75 x 0.95. (5'8" x 3'1".)Suite in white, wash hand basin in vanity unit, low flush wc with concealed cistern, obscure PVCu double glazed window and electric underfloor heating.
Utility room (side).
2.16 x 2.17. (7'1" x 7'1".)Obscure PVCu double glazed window, plumbing for a washing machine, electric underfloor heating, stainless steel sink, range of base and wall units (1 base and 2 wall) finished in high gloss, ladder style radiator, PVCc lined ceiling, and a wall mounted fan assisted gas fired Condensing Combination boiler (Vitodens Viessmann 100.
Spacious lounge /dining room.
7.82 (into bay) x 3.49. (25'7" (into bay) x 11'5"Engineered hardwood floor, walkin PVCu double glazed bay window, radiators and feature arch.
Luxury extended fitted 'shaker style' breakfast ki
3.49 x 3.16 (max). (11'5" x 10'4" (max).)Stainless steel sink unit, range of attractive base and wall units ( 9 base and 6 wall) finished in matt grey, contrasting work surfaces, split level ceramic hob, electric fan assisted oven, integrated microwave, ducted extractor fan, ceramic tiled floor, obscure PVCu double glazed side window, PVCu double glazed bay window, feature ladder style radiator and engineered hardwood floor.
First floor landing.
2.55 x 1.77. (8'4" x 5'9".)PVCu double glazed side window and roof void access hatch leading to partially boarded roof space via a retractable wooden ladder.
Bedroom 1 (rear).
3.93 x 3.49. (12'10" x 11'5".)PVCu double glazed window, radiator and fitted twin double wardrobes with full length sliding doors.
Bedroom 2 (front).
3.49 x 3.29. (11'5" x 10'9".)PVCu double glazed window, radiator and fitted twin double wardrobes with full length mirrored doors and radiator.
Bedroom 3 (rear).
2.48 x 1.76. (8'1" x 5'9".)PVCu double glazed window and radiator.
Modern bathroom (front). Fully tiled.
2.08 x 1.77. (6'9" x 5'9".)Full suite in white, panel bath with chrome mixer shower with a waterfall head, wash hand basin in vanity unit with two base doors finished in high gloss, low flush wc, ceramic tiled floor, chrome ladder style radiator , extractor fan, obscure PVCu double glazed window, shaver point and electric underfloor heating.
Outside.
Front garden with parking for several cars.
Picturesque established southerly facing rear garden some 100' in length, paved patio, water tap and garden shed/home office with armoured cable.
Energy Efficiency and Environmental Impact
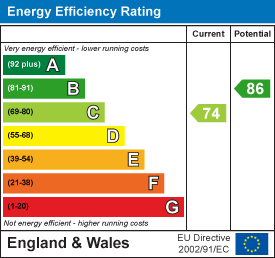

Although these particulars are thought to be materially correct their accuracy cannot be guaranteed and they do not form part of any contract.
Property data and search facilities supplied by www.vebra.com
