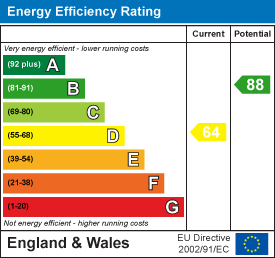134 Unthank Road
Norwich
NR2 2RS
Pembroke Road, Norwich, NR2
Asking price £325,000
3 Bedroom House - Mid Terrace
- Charming Hall Entrance Terrace House
- Open Plan Kitchen/Breakfast Room
- Three Bedrooms Off Landing
- Ground Floor Cloakroom
- Recently Installed Boiler
- Non Bisected Rear Garden
- Sought After Location
- Early Viewing Advised
*** Launch Event Saturday 31st May - Strictly By Appointment Only *** ClaxtonBird are delighted to offer this charming three-bedroom hall entrance terrace house, ideally situated at the heart of the vibrant Golden Triangle area of Norwich. This prime location offers easy access to a wealth of local amenities, making it perfect for modern living. The property would benefit from some updating throughout, providing an excellent opportunity for the new owners to make their own mark. Internally, the accomodation boasts two spacious reception rooms, open plan kitchen/breakfast room and cloakroom to the ground floor. Ascending to the first floor, you will find three bedrooms and family bathroom off landing. Additional benefits include a recently installed gas central heating boiler (2024) and a larger-than-average non-bisected rear garden.
Entrance Hall
Entrance door with fan light above, stairs to first floor, wood effect floor and radiators.
Sitting Room
3.50 max to recess x 3.50 (11'5" max to recess x 1Sash window to front aspect, feature cast iron fireplace with tiled inset and wood surround, picture rail, ceiling rose and radiator.
Dining Room
3.81 max x 2.90 (12'5" max x 9'6")Sash window to rear aspect, cast iron fireplace with wood surround, understairs storage cupboard, cornice, ceiling rose, wood effect floor and radiator.
Breakfast Room
2.56 x 2.27 (8'4" x 7'5")Window to side aspect, space for breakfast table, radiator and door leading out to the garden. Open to:
Kitchen
2.24 x 2.20 (7'4" x 7'2")Fitted kitchen comprising wall and base units with roll top work surfaces over, stainless steel sink drainer with mixer tap, built in oven with hob and extractor over, plumbing for washing machine, tiled splashbacks and window to side aspect.
Cloakroom
Low level WC, wash hand basin, tiled splash back, extractor fan, wall mounted gas central heating boiler and window to side aspect.
First Floor Landing
Double storage cupboard with shelving, loft access and doors to all first-floor rooms.
Bedroom
3.51 x 3.12 max into recess (11'6" x 10'2" max inSash window to front aspect and radiator.
Bedroom
2.89 x 2.89 max to recess (9'5" x 9'5" max to recSash window to rear aspect and radiator.
Bedroom
2.53 x 2.27 (8'3" x 7'5")Window to side aspect and radiator.
Bathroom
2.59 x 1.41 (8'5" x 4'7")Three piece suite comprising panel bath with mixer tap, shower attachment and shower screen, low level WC, pedestal wash hand basin, part tiled walls, extractor fan, radiator and sash window to front aspect.
Front Garden
Shingled garden enclosed by wall and railing with hedge border and pathway leading to the entrance door.
Rear Garden
Non bisected lawned garden enclosed by fencing with shrub borders, timber storage shed and gated access to passage.
Agents Note
Council Tax Band B
Energy Efficiency and Environmental Impact

Although these particulars are thought to be materially correct their accuracy cannot be guaranteed and they do not form part of any contract.
Property data and search facilities supplied by www.vebra.com


















