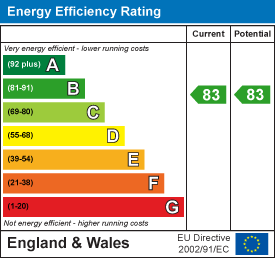The Beecroft Apartments, Southend Conservation Area
£675,000
3 Bedroom Apartment
- Stunning Three Bedroom Split Level Apartment
- South Facing Balcony with Stunning Sea Views
- Bespoke Mark James Kitchen with High End Neff Appliances
- Open Plan Kitchen / Lounge and Dedicated Utility Cupboard
- Three Double Bedrooms
- Incredible Attention to Detail and Underfloor Heating
- Beautiful Bathroom and En Suite
- Allocated Off Street Parking
- Convenient Location Close to The Seafront, Train Station and Local Amenities
- A Beautiful Blend of Modern Conveniences set in an Historic Building
Home Estate Agents are proud to bring to market this incredible three bedroom apartment at Beecroft Apartments - a truly remarkable split-level home offering elegant coastal living in the heart of Westcliff-on-Sea. Set within an architecturally striking Edwardian building that once served as a cornerstone of the town’s social and cultural scene, this boutique development has been transformed with incredible care and craftsmanship into just nine exclusive apartments.
Spanning two floors, this beautifully designed home combines classic period charm with high-end modern finishes. At its heart is a spacious open-plan kitchen and living area, featuring a bespoke Mark James kitchen with premium Neff appliances, a dedicated utility cupboard, and underfloor heating throughout. The space flows seamlessly onto a south-facing balcony that frames far-reaching sea views - a perfect spot to unwind or entertain.
The entrance to the property commences with a luxurious principal suite with a contemporary en suite bathroom and the lower level houses two generous double bedrooms, and a further elegant bathroom, ensuring comfort and convenience for residents. Every detail of the interior has been carefully considered to complement the building’s heritage while providing all the comforts of modern living.
With allocated off-street parking and a location just a short stroll from the seafront, Westcliff station, and local amenities, the beautiful apartment offers a rare opportunity to enjoy timeless architecture with a fresh, sophisticated edge. Viewings are highly recommended to appreciate the exceptional quality and space on offer.
Entrance
Via secure double entry communal doors into communal hallway with chequered tiled flooring, video entry phone system, panelled walls, dado rail, individual post boxes, communal stairs and lift to all floors. Split level apartment with entrance via the second floor level. Entrance door into:
Entrance Hallway
Mat well, carpeted with underfloor heating, ornate coved cornice, spotlighting, video entry phone system, stairs leading down to first floor. Door to:
Bedroom One
5.00m x 4.78m (16'5 x 15'8)Carpeted with underfloor heating, double glazed Sash bay window offering excellent sea views, ornate coved cornice, ceiling rose with light. Door to:
En-Suite
2.29m x 1.83m (7'6 x 6'0)Marble effect tiled flooring and walls, spotlighting, extractor, heated towel rail, Chatsworth & Grothe walk in shower, wash hand basin with vanity storage beneath, WC.
First Floor Level
Landing
Wooden flooring, decorative wall panelling, ornate coved cornice, spotlighting. Doors to:
Utility Cupboard
Space for washing machine and tumble dryer, base units with Quartz worksurfaces and eye level wall mounted units, spotlighting.
Bedroom Two
4.80m x 4.04m (15'9 x 13'3)Carpeted with underfloor heating, double glazed Sash bay window, ornate coved cornice, ceiling rose with light.
Bedroom Three
4.11m x 3.33m (13'6 x 10'11)Carpeted with underfloor heating, double glazed Sash window, ornate coved cornice, ceiling rose with light, storage cupboard.
Bathroom
2.92m x 1.52m (9'7 x 5'0)Black and white Victorian chequered tiled flooring, part tiled walls, coved cornice, spotlighting, extractor fan, Chatsworth & Grothe shower cubicle, tiled enclosed bath with shower attachment, WC, wash hand basin with vanity storage beneath, heated towel rail.
Open Plan Kitchen/Diner/Lounge
5.89m x 5.21m (19'4 x 17'1)
Kitchen Area
Wooden flooring with underfloor heating, wall panelling, double glazed Sash window to front aspect offering sea views, ornate coved cornice, spotlighting, bespoke Mark James kitchen with a range of base units with marble effect Quartz worksurfaces and matching eye level wall mounted units, integrated NEFF appliances include; oven with four ring induction hob and extractor over, fridge freezer and dishwasher, Butler sink with drainer, marble effect splashback.
Diner & Lounge Area
Wooden flooring with underfloor heating, wall panelling, double glazed Sash bay window and double glazed patio door leading to balcony, ornate coved cornice, ceiling rose with light, spotlighting.
Balcony
5.89m x 1.91m (19'4 x 6'3)Balcony offering excellent sea views with composite decking, exposed brick walls and metal balustrade.
Externally
Frontage
The front of the property has block paving, raised flower beds, allocated parking space for the apartment, side gate for access to side of property.
Lease Information
Share Of Freehold
Lease: 999 years remaining
Service Charge: £2,161.42
Ground Rent: Peppercorn
Please note this lease information has been provided by the vendor and we have not substantiated it with solicitors.
Energy Efficiency and Environmental Impact

Although these particulars are thought to be materially correct their accuracy cannot be guaranteed and they do not form part of any contract.
Property data and search facilities supplied by www.vebra.com
.png)
























