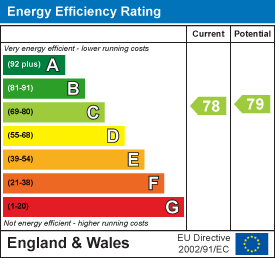
15 Cornfield Road
Eastbourne
East Sussex
BN21 4QD
Christchurch Place, Eastbourne
£350,000
2 Bedroom Flat - Purpose Built
- Beautifully Presented & Spacious South Facing Harbour Apartment
- 2 Bedrooms
- First Floor
- Double Aspect Lounge/Dining Room
- 2 x Sun Balconies
- Double Aspect Fitted Kitchen With Integrated Appliances
- En-Suite Shower Room/WC
- Modern Bathroom/WC
- Double Glazing
- Garage
A truly stunning and luxurious 2 bedroom apartment with partial harbour views. This beautifully presented 2 bedroom first floor South facing apartment is located within the prestigious Henley Park development in the Sovereign Harbour. Recently refurbished to an exceptionally high standard, this luxurious property offers elegant and spacious accommodation throughout. The apartment features 2 generous double bedrooms, both with fitted wardrobes and stylishly refitted en-suite to the master bedroom and a contemporary family bathroom. Also recently refitted is the luxury high-spec kitchen with integrated appliances, a bright & airy double aspect lounge/dining room, opening onto 2 private balconies with partial views towards the harbour and over the exclusive development. The property is perfectly positioned within walking distance of the harbour’s vibrant bars and restaurants, this home combines modern comfort with an enviable harbour lifestyle. An internal inspection is highly recommended to fully appreciate the quality, location and lifestyle on offer.
Entrance
Communal entrance with video security entry phone system. Stairs to first floor private entrance door to -
Hallway
Radiator. Video entryphone handset. Coved ceiling. Inset spotlights. Built-in cupboard with fixed shelving further built-in cupboard housing gas boiler.
Double Aspect Lounge/Dining Room
5.77m x 5.28m (18'11 x 17'4 )Radiator. Television point. Inset spotlights. Coved ceiling. Double glazed windows to side & rear aspects. Double glazed door to -
2 x Balconies
With views to the side and rear of the development.
Double Aspect Fitted Kitchen
3.89m x 2.79m (12'9 x 9'2 )Range of fitted wall and base units. Granite worktops with inset sink with mixer tap and drainer. Built-in ‘AEG’ has hob and ‘eye’ level oven with contemporary style extractor fan. Integrated fridge/freezer, washing machine & dishwasher. Breakfast bar. Tiled floor. Radiator. Inset spotlights. Double glazed windows to front and side aspects.
Bedroom 1
3.38m x 3.12m (11'1 x 10'3 )Radiator. Coved ceiling. Inset spotlights. Fitted wardrobes with mirrored sliding doors. Double glazed window. Double glazed door to sun balcony. Further door to -
En-Suite Shower Room/WC
Suite comprising panelled shower cubicle with rainwater shower head. Low level WC. with concealed cistern. Wash hand basin with mixer tap. Tiled floor. Part tiled walls. Heated towel rail. Inset spotlights. Extractor fan.
Bedroom 2
3.02m x 3.02m (9'11 x 9'11)Radiator. Built-in wardrobes with mirrored sliding doors. Double glazed window.
Modern Bathroom/WC
White suite comprising bath with chrome mixer tap. Low level WC with concealed cistern and vanity unit with inset wash hand basin, chrome mixer tap and drawers below. Tiled floor. Part tiled walls. Heated towel rail. Inset spotlights. Extractor fan.
Outside
There are well maintained communal gardens.
Parking
The flat has a lock-up garage with an up & over door.
EPC = C
Council Tax Band = D
Energy Efficiency and Environmental Impact

Although these particulars are thought to be materially correct their accuracy cannot be guaranteed and they do not form part of any contract.
Property data and search facilities supplied by www.vebra.com





























