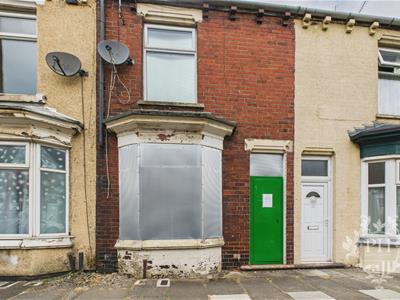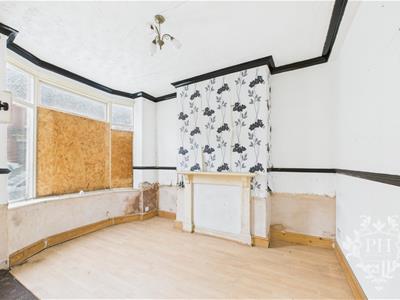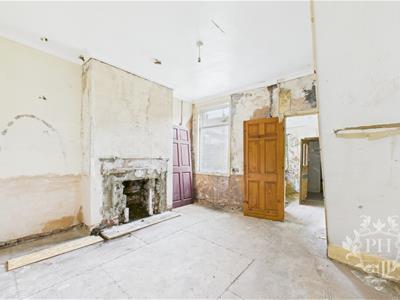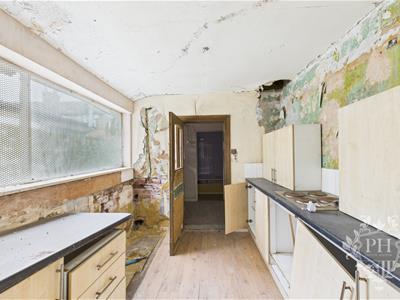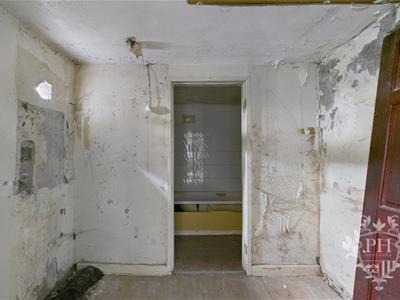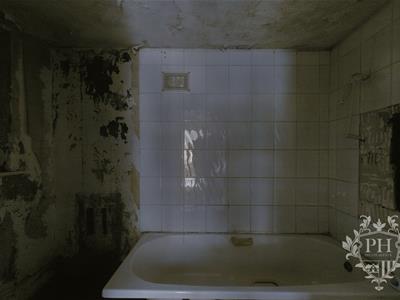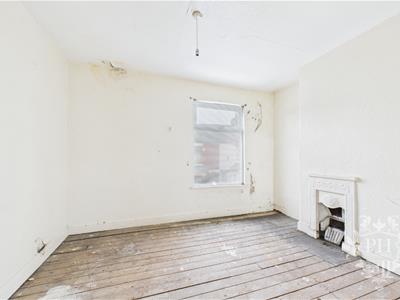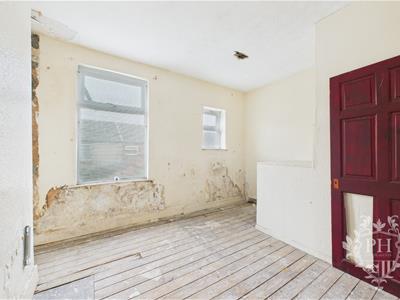144 High Street
Eston
Middlesbrough
TS6 9EN
Norcliffe Street, Middlesbrough
Offers Over £30,000
2 Bedroom House - Terraced
- MID-TERRACED HOUSE
- NEEDING RENOVATIONS THROUGHOUT
- NO GAS OR ELECTRICS
- TWO BEDROOM
- ON-STREET PARKING
- VIEWING REQUIRED
27, Norcliffe Street Middlesbrough, TS3 6PN
We are acting in the sale of the above property and have received an offer of
£40,000 on the above property.
Any interested parties must submit any higher offers in writing to the selling agent before exchange of contracts takes place
IMPORTANT INFORMATION
Important Information – Making Your Home Purchase Simple
Thank you for viewing with us today. We hope you found the property interesting and would be happy to answer any additional questions you may have.
How to Make an Offer
If you’d like to proceed with an offer on this property, we’ve made the process straightforward and transparent. Here’s what you’ll need:
Identification
• Valid passport or driving licence.
For Cash Purchases
• Evidence of cleared funds by way of a bank statement.
For Mortgage Purchases
• Evidence of deposit by way of a bank statement.
• Decision in principle from your lender.
• If you need mortgage advice or assistance obtaining a decision in principle, we’re here to help and can arrange this for you.
Legal Services
We work with a panel of trusted solicitors and can provide competitive quotes for conveyancing services to make your purchase process smoother. Please ask us for a quote!
Selling Your Property?
If you have a property to sell, we’ll be happy to provide a free, no-obligation valuation. Our comprehensive marketing package includes:
• Professional photography
• Detailed floor plans
• Virtual property tour
• Listings on Rightmove, Zoopla, and On the Market
Next Steps
Once you’re ready to make an offer:
1.Contact our office.
2.Have your supporting documents ready.
3.We’ll present your offer to the seller and keep you updated.
Terms & Conditions / Disclaimers
•All property particulars, descriptions, and measurements are provided in good faith but are intended for guidance only. They do not constitute part of any offer or contract. Prospective buyers should verify details to their own satisfaction before proceeding.
•Photographs, floor plans, and virtual tours are for illustrative purposes and may not represent the current state or condition of the property.
•Any reference to alterations or use of any part of the property is not a statement that any necessary planning, building regulations, or other consent has been obtained. Buyers must make their own enquiries.
•We reserve the right to amend or withdraw this property from the market at any time without notice.
•Anti-Money Laundering (AML) regulations: In line with current UK legislation, we are required to carry out AML checks on all buyers and sellers. A fee will apply for these checks, and this charge is non-refundable. Your offer cannot be formally submitted to the seller until these compliance checks have been completed.
•By making an enquiry or offer, you consent to your details being used for the purposes of identity verification and compliance with AML regulations.
•Our agency does not accept liability for any loss arising from reliance on these particulars or any information provided.
•All services, appliances, and systems included in the sale are assumed to be in working order, but have not been tested by us. Buyers are advised to obtain independent surveys and checks as appropriate.
For further details or clarification, please contact our office directly.
HALLWAY
0.97m x 2.26m (3'2" x 7'5")Entering from the street into a bright hallway which gains access to the reception room and dining room
RECEPTION ROOM
2.92m x 3.58m (9'7" x 11'9")The reception room is set to the front aspect of the property providing the perfect amount of space for a two-piece suite with additional storage units.
DINING ROOM
3.96m x 3.71m (13'0" x 12'2" )The dining room is central to the property and benefits from a window looking into the rear yard with space for a dining a large dining table and gains access to the first floor and kitchen.
KITCHEN
2.54m x 2.67m (8'4" x 8'9")The kitchen is set to the rear of the property, whilst in need of a refit it currently has an array of wall, base and drawer units with space for free-standing appliances.
REAR HALLWAY
2.49m x 1.60m (8'2" x 5'3")The rear hallway provides space needed for additional storage and gains access to the yard and bathroom.
BATHROOM
2.49m x 1.42m (8'2" x 4'8")The bathroom is located on the ground floor to the back of the property needing a full renovation.
LANDING
1.85m x 0.79m (6'1" x 2'7")The landing gains access to the two spacious bedrooms
BEDROOM ONE
3.56m x 3.20m (11'8" x 10'6")The main bedroom is set to the front of the property providing the space needed for a double bed and larger storage units with ease.
BEDROOM TWO
1.96m x 3.76m (6'5" x 12'4")The second bedroom is set to the rear of the property providing space for a double bed and smaller storage units
EXTERNAL
The property offers on-street parking with a secure rear yard. Local amenities are just a short walk away including public transport
Energy Efficiency and Environmental Impact

Although these particulars are thought to be materially correct their accuracy cannot be guaranteed and they do not form part of any contract.
Property data and search facilities supplied by www.vebra.com
