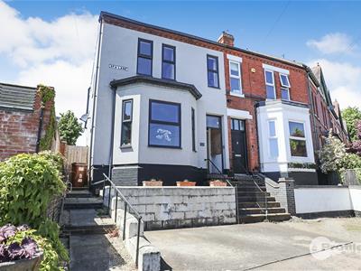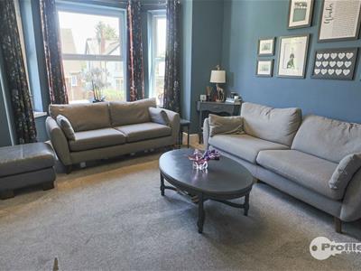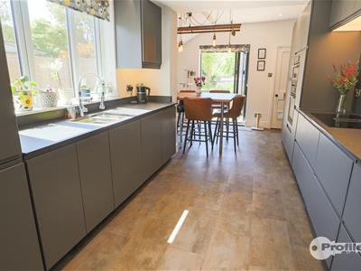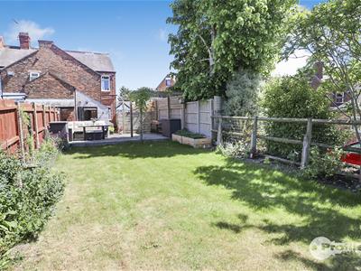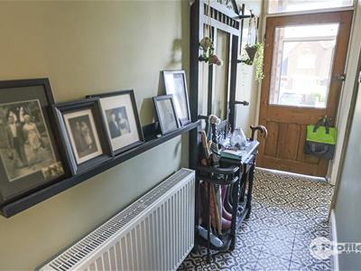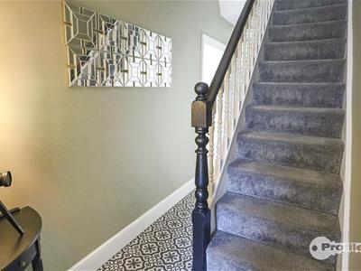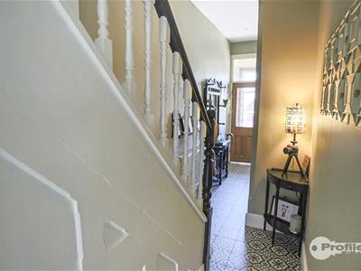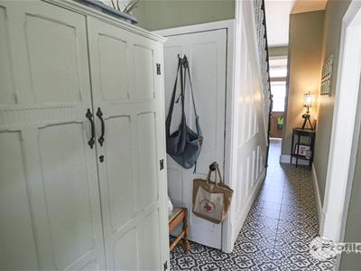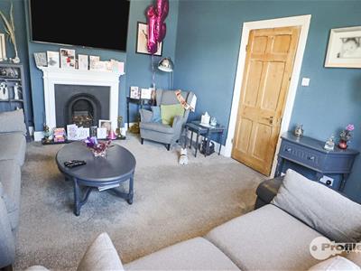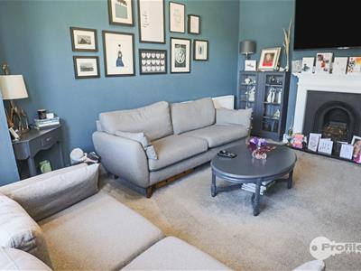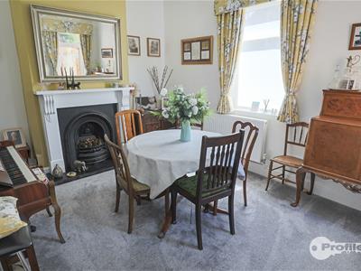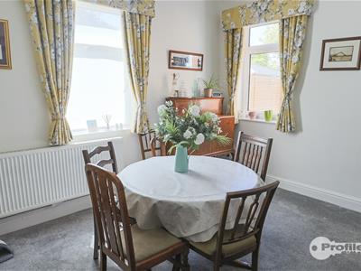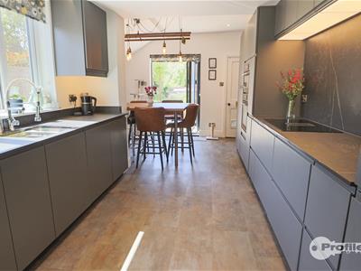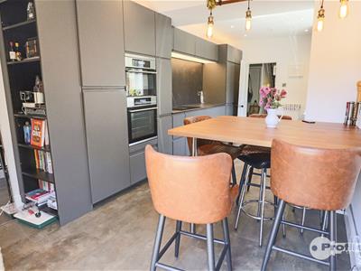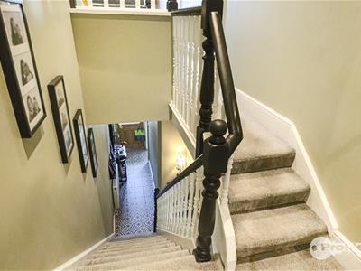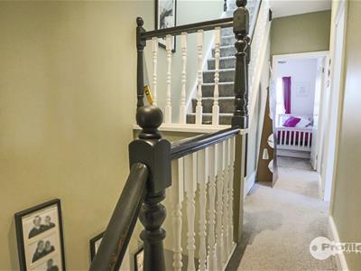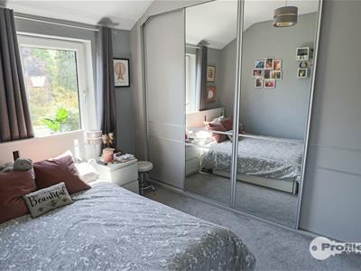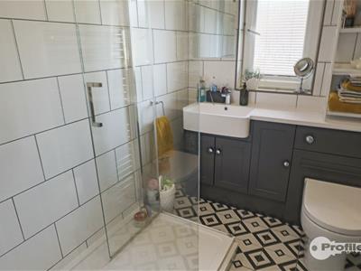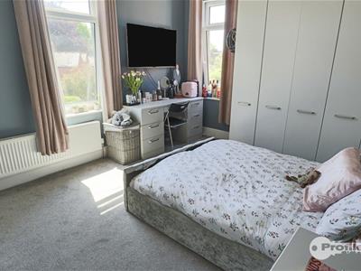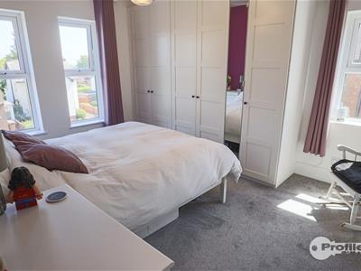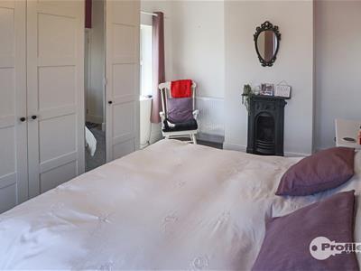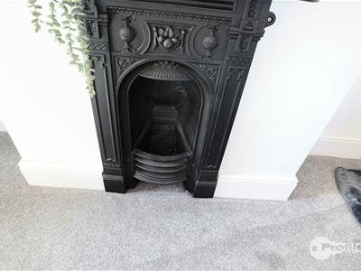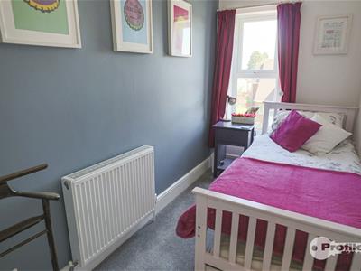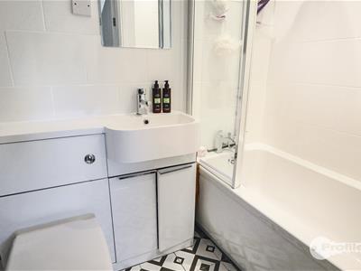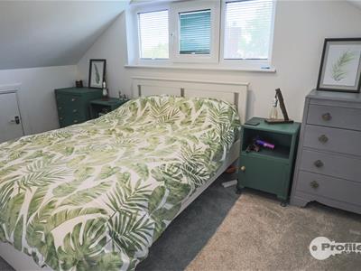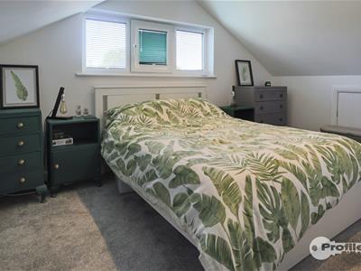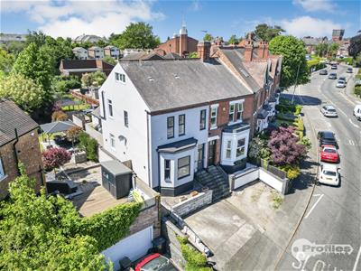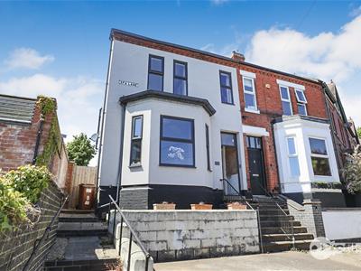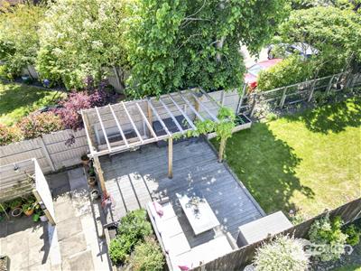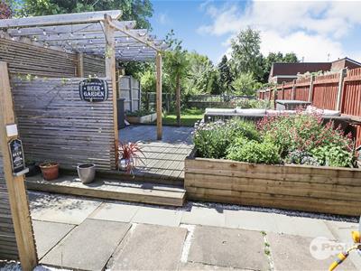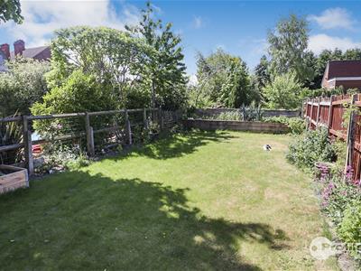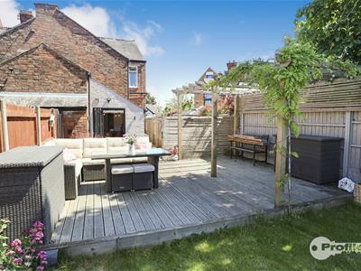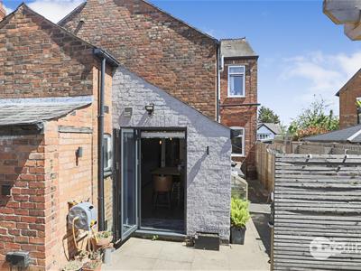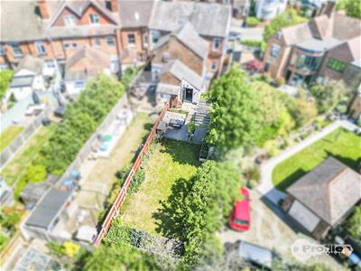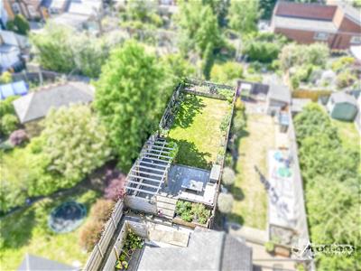
28-30 New Buildings
Hinckley
Leicestershire
LE10 1HW
Spa Lane, Hinckley
£425,000 Sold (STC) Offers In The Region Of
5 Bedroom House - Semi-Detached
A magnificent extended victorian 5 bedroom , 2 reception rooms, semi detached house, offering immense charm and character. The property has been tastefully decorated throughout and offers showroom standard accommodation throughout. Additional benefits of an elegant lounge, spacious dining room, guest cloakroom, extended luxury 'shaker style' fitted breakfast kitchen, utility room, luxury shower, bedroom 1 with en-suite bathroom, 2 car driveway, landscaped south westerly facing rear garden etc.
The property is ideally located in one of Hinckley's most sought after locations, close to all local amenities and within minutes walking distance of Hinckley town centre. The property is accessible fro commuting to all major road links such as the A5, M1, M6 and M69.
VIEWING ESSENTIAL.
Fully enclosed porch.
1.20 x 1.01. (3'11" x 3'3".)Composite obscure double glazed door and downlights to the ceiling.
Reception hall.
8.65 (max) x 1.68 (min) (28'4" (max) x 5'6" (min))Ceramic tiled floor, staircase with spindle balustrade , downlights to the ceiling, radiator and understairs cupboard.
Elegant lounge ( front).
5.31 (into bay) x 4.09 (17'5" (into bay) x 13'5")Walkin PVCu double glazed bay window, radiator, ceiling rose, downlights to the ceiling and feature open hearth fire with cast iron grate and raised hearth.
Spacious dining room (rear). Dual aspect.
4.27 x 3.55. (14'0" x 11'7".)PVCu double glazed windows to the side and rear elevations, radiator, feature open hearth fire with cast iron grate and raised hearth, ceiling rose and downlights to the ceiling,
Guest cloakroom (side).
1.39 x 1.01. (4'6" x 3'3".)Suite in white, wash hand basin in vanity unit with base door finished in high gloss white, low flush wc, obscure PVCu double glazed window and radiator.
Extended breakfast kitchen (rear).
6.59 x 3.45. (21'7" x 11'3".)'Shaker style' luxury fitted kitchen feature sink, a comprehensive range of attractive base and wall units, inclusive of pan drawers finished in matt grey with composite contrasting worksurfaces, integrated breakfast bar, LVT floor, radiator, PVCu double glazed side window, anodised aluminium double glazed bi folding doors and a wall mounted (fan assisted condensing (Worcester Greenstar 28i junior) gas fired boiler.
Utility room (rear).
1.75 x 1.12. (5'8" x 3'8".)LVT floor, plumbing for a washing machine and a PVCu double glazed side window.
First floor landing.
7.46 (min) x 1.71. (24'5" (min) x 5'7".)Spindle balustrade, staircases leading to the lower landing and second floor, radiator, smoke alarm and downlights to the ceiling.
Bedroom 2 (rear). Dual aspect.
4.34 x 3.46. (14'2" x 11'4".)PVCu double glazed windows to the rear and side elevations, feature ornate fireplace with a cast iron grate and radiator.
Bedroom 3 (front). Dual aspect.
4.30 x 3.34. (14'1" x 10'11".)PVCu double glazed windows to the front and side elevations, fitted luxury wardrobes (2 double and one single) and radiator.
Bedroom 4 (rear).
3.28 x 3.10. (10'9" x 10'2".)PVCu double glazed window, fitted wardrobes, with full length sliding doors and radiator.
Bedroom 5 (front).
2.43 x 2.12 (7'11" x 6'11")PVCu double glazed window and radiator.
Luxury shower room (side) Fully tiled.
2.31 x 1.76. (7'6" x 5'9".)Suite in white, walkin infinity shower with a chrome mixer shower with glazed side screen, wash hand basin in a vanity unit, low flush wc with a concealed cistern, range of base units finished in attractive matt grey, obscure PVCu double glazed side window and feature chrome ladder style radiator.
Second floor landing.
1.59 x 1.58. (5'2" x 5'2".)Double glazed velux roof light.
Bedroom 1 (side).
4.09 x 3.54 (max). (13'5" x 11'7" (max).)PVcu double glazed side window, radiator, downlights to the ceiling and storage space into the respective eaves.
Ensuite bathroom.
1.75 (min) x 1.68 (max). (5'8" (min) x 5'6" (max).Full suite in white, panel with chrome mixer shower, wash hand basin in vanity unit with twin base drawers finished in high gloss white, chrome ladder style radiator, extractor fan and low flush wc
Outside
Front garden with double width driveway and side gated access.
Enclosed south westerly facing rear garden, with paved patio, tiered decking, water tsap, security light and pergola
Energy Efficiency and Environmental Impact
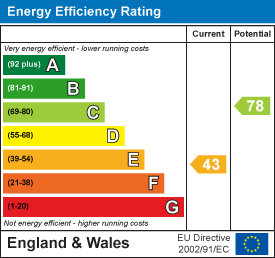

Although these particulars are thought to be materially correct their accuracy cannot be guaranteed and they do not form part of any contract.
Property data and search facilities supplied by www.vebra.com
