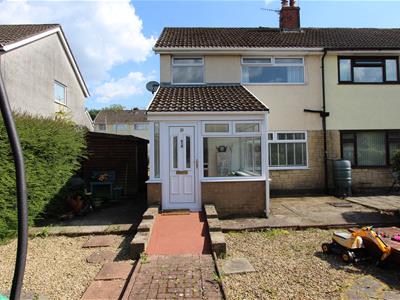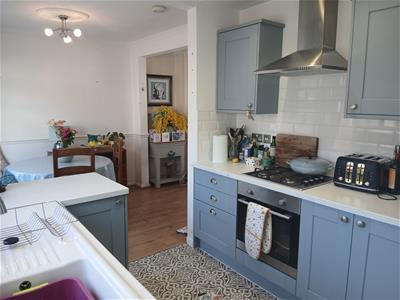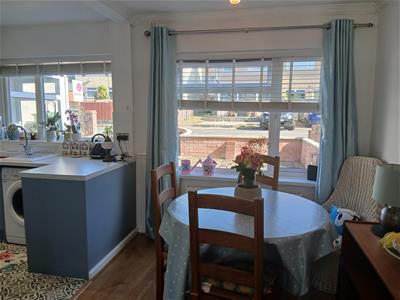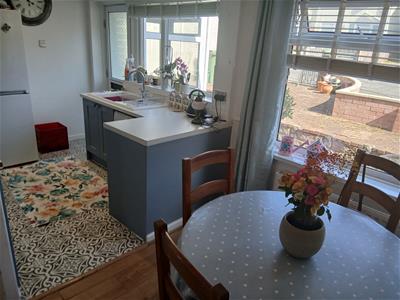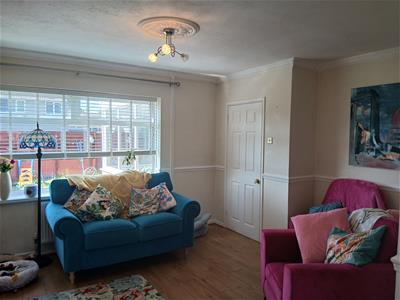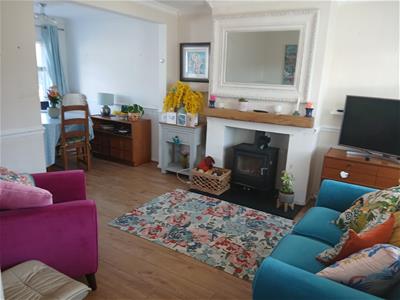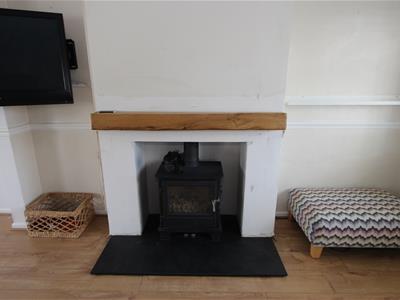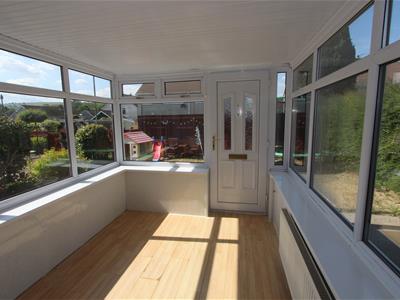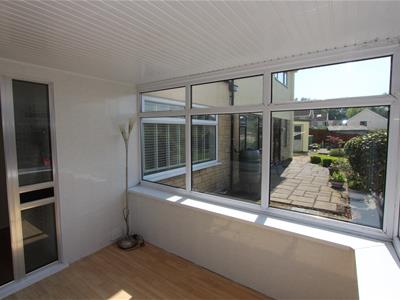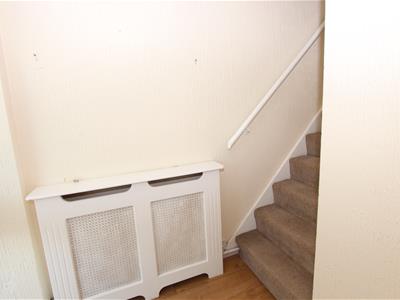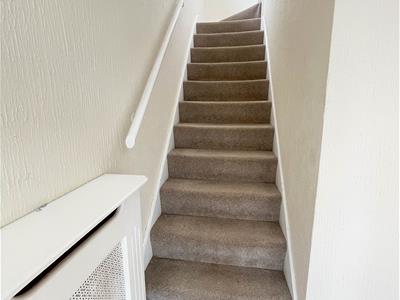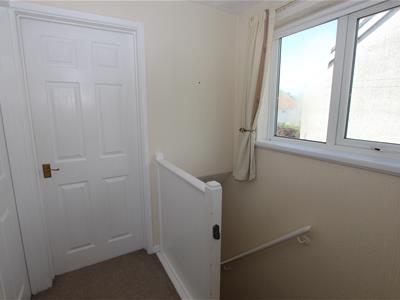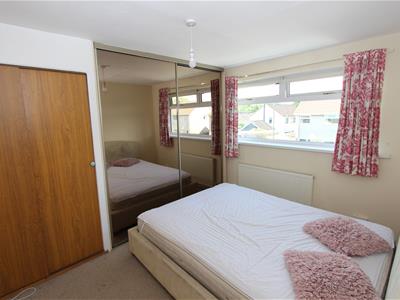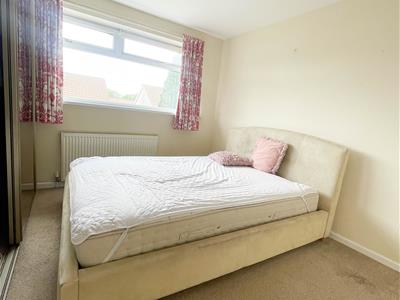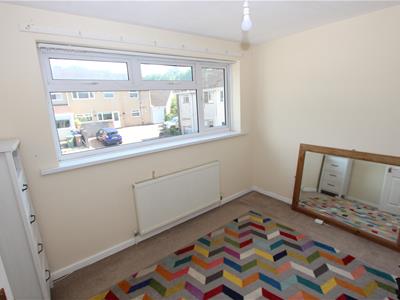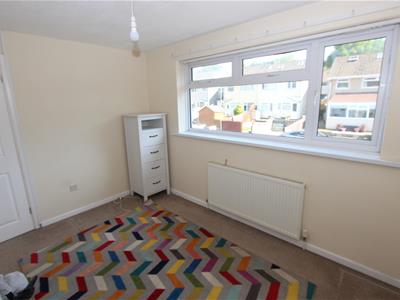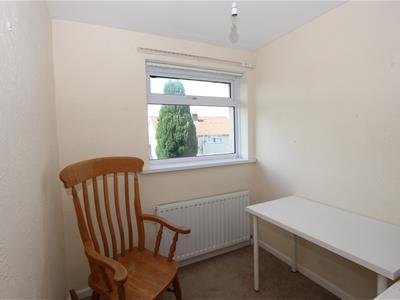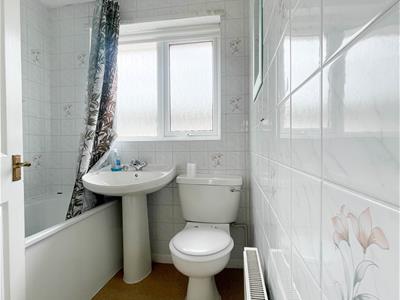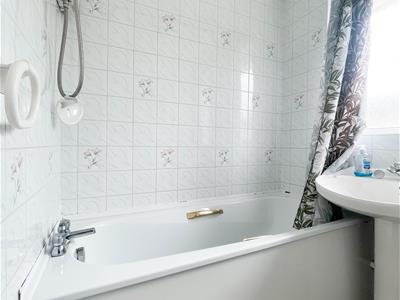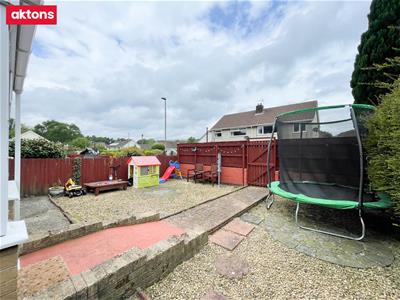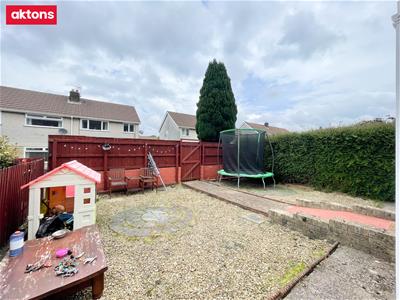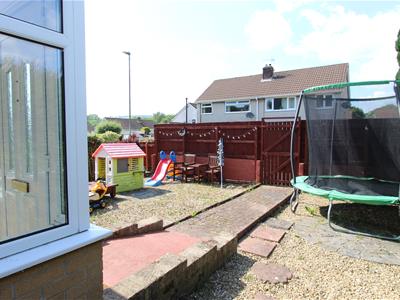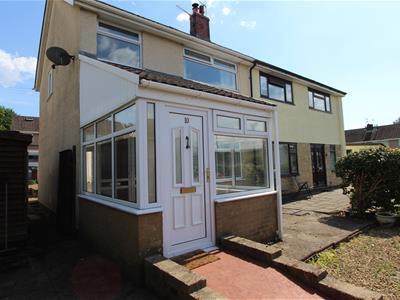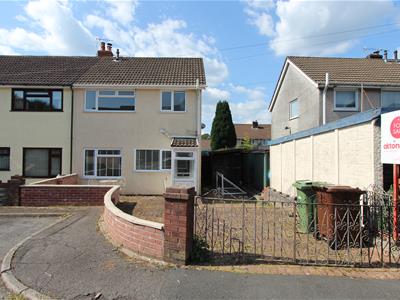St. Nicholas Court, Caerphilly
Offers In Excess Of £235,000
3 Bedroom House - Semi-Detached
- THREE BEDROOM SEMI DETACHED HOUSE
- LOCATED ON THE SOUGHT AFTER ST MARTINS ESTATE
- WALKING DISTANCE TO CAERPHILLY TOWN, SCHOOLS AND TRAIN STATION
- GOOD ROAD LINKS TO THE A470
- LOUNGE OPEN PLAN TO DINING ROOM
- KITCHEN
- CONSERVATORY & REAR PORCH
- FAMILY BATHROOM
- EPC RATING C/ COUNCIL TAX BANDING C
- NO ONWARD CHAIN
**THREE BEDROOM SEMI DETACHED HOUSE LOCATED ON THE SOUGHT AFTER ST MARTINS ESTATE** Within walking distance to the train station commuting to Cardiff, walking distance to primary and comprehensive schools. The property consists of:- Entrance porch, kitchen open plan to dining room and lounge. Three bedrooms and bathroom to the first floor. Front and rear gardens with off road parking. EPC rating C. Council tax band C. **NO ONWARD CHAIN** OFFERS IN EXCESS OF £235,000
CONSERVATORY
Low level walls with Upvc double glazed window to sides and rear. Upvc double glazed door to the garden. Laminate flooring. Door to entrance hall.
ENTRANCE HALL
Aluminium double glazed door to entrance hallway. Stairs to the first floor, laminate flooring, radiator with cover, door access to the lounge.
LOUNGE
6.02m x 3.84m (19'9 x 12'7)Upvc double glazed window overlooking the garden. Spacious bright and airy room. Feature fire place with log burner, laminate flooring, radiator, coved ceiling, dado rail. Open plan to dining room.
DINING ROOM
Upvc double glazed window to the rear. Dado rail, laminate flooring, radiator, open plan to kitchen.
KITCHEN
3.00m x 2.82m (9'10 x 9'3)Upvc double glazed door giving access to the front porch. Upvc double glazed window to the front. Fitted wall and base units, roll over preparation surface with inset sink drainer, tiled splash back. Space for automatic washing machine & upright fridge/freezer. Integrated electric oven, inset gas hob with overhead extractor fan. Understairs storage cupboard housing meters, vinyl flooring, spot lighting to the ceiling.
REAR ENTRANCE PORCH
Via Upvc double glazed door. Upvc double glazed window to the side and rear. Door access to the kitchen.
LANDING
Upvc double glazed window to the side. Loft access.
BEDROOM ONE
3.68m x 3.20m (12'1 x 10'6)Upvc double glazed window to the front. Mirror fronted built in wardrobes, storage cupboard. Fitted carpet, radiator.
BEDROOM TWO
3.38m x 2.59m (11'1 x 8'6)Upvc double glazing to the rear. Fitted carpet, radiator.
BEDROOM THREE
1.96m x 1.65m (6'5 x 5'5)Upvc double glazed window to the front. Fitted carpet, radiator.
BATHROOM
Obscure Upvc double glazed window to the rear. Panelled bath with electric shower above, pedestal wash hand basin, low level W.C. Tiled walls, vinyl flooring, radiator.
FRONT
Low level walls with gate access to low maintenance front garden, fenced and shrub boundaries. Door access to the conservatory, Side gate access to the front,
REAR
Low level walls with block paved driveway with double wrought iron gates. Side gate access to the front. Garden shed. Door access to the porch.
NO ONWARD CHAIN
Energy Efficiency and Environmental Impact
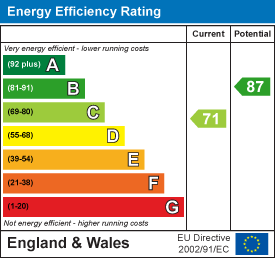
Although these particulars are thought to be materially correct their accuracy cannot be guaranteed and they do not form part of any contract.
Property data and search facilities supplied by www.vebra.com

