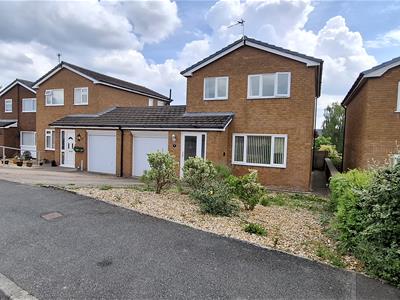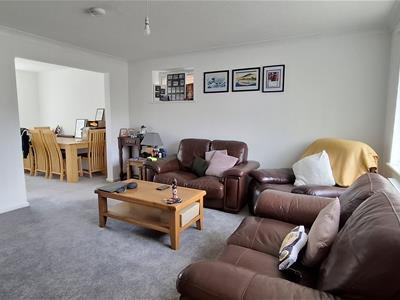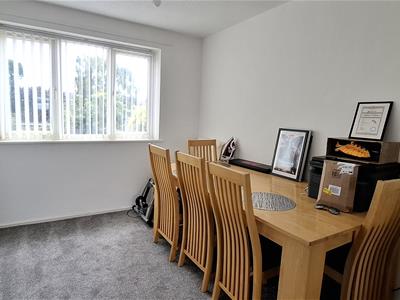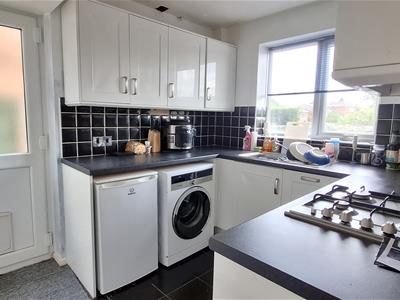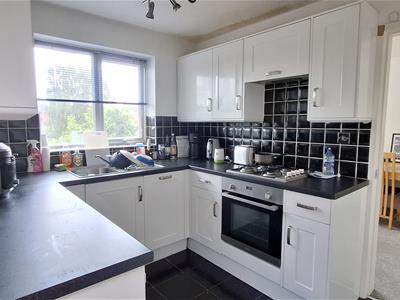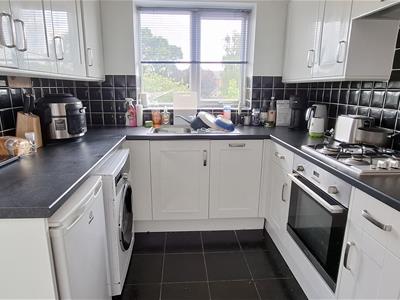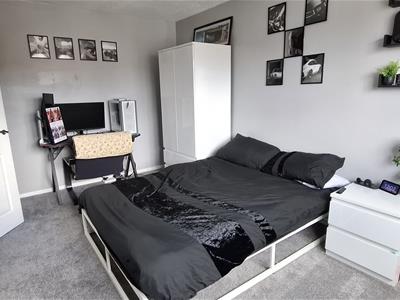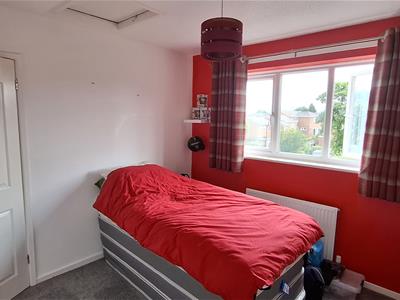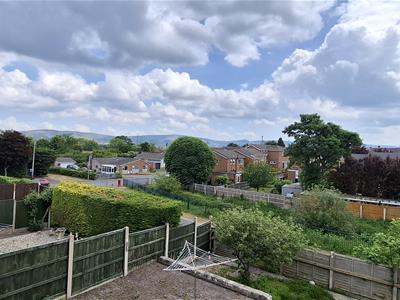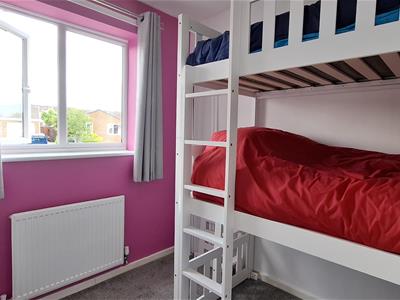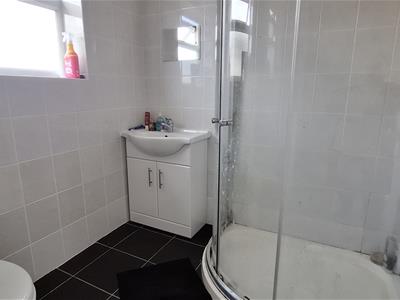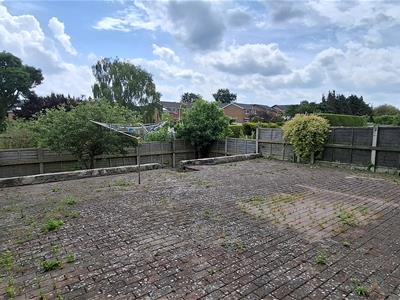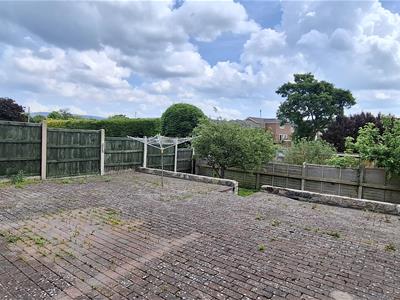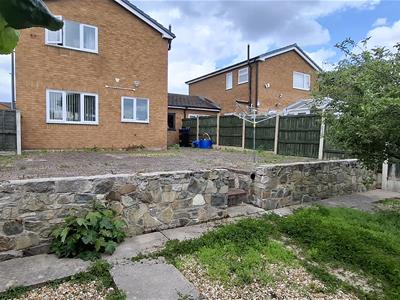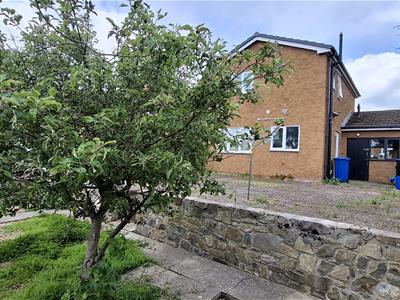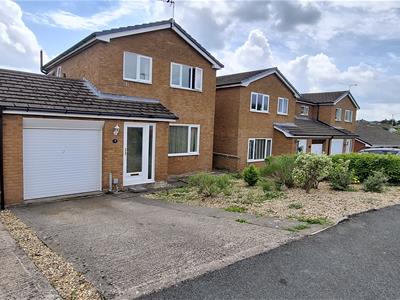
47 Vale Street
Denbigh
Denbighshire
LL16 3AR
Parc Alafowlia, Denbigh
£220,000
3 Bedroom House - Detached
- Link Detached 3 Bedroom House
- Spacious and Light Accommodation
- 2 Reception Rooms
- Modern Fitted Kitchen
- Recently Installed Gas Central Heating
- Double Glazing Throughout
- Garage & Off Road Parking
- Spacious Enclosed Rear Garden
- Convenient Location
- No Forward Chain
Link detached 3 Bedroom property occupying a sought-after location in Parc Alafowlia, Denbigh, offering a perfect blend of modern living and convenience.
The modern and light accommodation is well presented throughout, ideal for family occupation and offers 2 reception rooms and 3 bedrooms. The property benefits from UPVC double glazing together with newly installed gas-fired central heating and an electrical vehicle charger point has been installed and is ready for connection.
In addition to its appealing interior, this home comes with the added advantage of a garage and off-road parking together with gardens to front and rear, the rear being laid for ease of maintenance, enclosed and private and providing an ideal space for outdoor entertaining.
The central location of the property means that you are never far from local amenities, schools, and transport links.
With no forward chain, this property is ready for you to move in and make it your own. Whether you are a first-time buyer or looking to relocate, this house in Parc Alafowlia is a wonderful opportunity not to be missed.
GROUND FLOOR ACCOMMODATION
A double glazed door gives access to the Entrance Porch.
ENTRANCE HALL
Staircase to first floor, door through to:-
LIVING ROOM
4.25 x 4.03 (13'11" x 13'2")Spacious and light living room with large double glazed window to front elevation, window to side elevation, coved ceiling, smoke alarm. Opening to:-
DINING ROOM
2.98 x 2.58 (9'9" x 8'5")UPVC window to rear elevation, opening to:-
KITCHEN
2.95 x 2.42 (9'8" x 7'11")Fitted with modern base, wall and drawer units, integrated slimline dishwasher, integrated oven with gas hob and extractor hood over, inset sink unit with mixer tap, void and plumbing for washing machine, void for fridge/freezer, under stairs storage cupboard, double glazed window overlooking the rear gardens, external door to side elevation, tiled flooring, tiled splashbacks.
FIRST FLOOR ACCOMMODATION
First floor landing giving access to:
BEDROOM 1
4.29 x 2.97 (14'0" x 9'8")UPVC window to front elevation.
BEDROOM 2
2.99 x 2.96 (9'9" x 9'8")UPVC window to rear with views of the Clwydian Hills.
BEDROOM 3
2.06 x 2.02 (6'9" x 6'7")UPVC window to front elevation, built-in bunk beds.
SHOWER ROOM
Corner shower cubicle with electric shower, wash hand basin with vanity storage under, low flush wc, tiled walls, tiled flooring, UPVC window to side elevation.
GARAGE
4.9 x 2.73 (16'0" x 8'11")With electric up and over door and pedestrian door giving access to the rear gardens.
GARDENS
To the front is a driveway giving access to the garage and providing off-road parking and the gardens have been laid for ease of maintenance with mature shrubs and chipped areas. To the rear, the gardens are generous and enclosed and provide low maintenance paved areas together with mature fruit trees and paved pathways. The timber fencing affords a good level of privacy and there are views of the Clwydian Hills.
SERVICES
All mains services are connected. Recently installed Ideal gas fired central heating boiler.
COUNCIL TAX BAND D
IMPORTANCE NOTICE (D)
None of the services, fittings or appliances (if any), heating installations, plumbing or electrical systems have been tested and no warranty is given as to their working ability. Interested parties should satisfy themselves as to the condition and adequacy of all such services and or installations prior to committing themselves to a purchase.
MISREPRESENTATION ACT (D)
Messrs Jones Peckover for themselves and for the vendors or lessors of this property whose agents they are give notice that:- 1. The particulars are set out as a general outline only for the guidance of intending purchasers or lessees, and do not constitute, nor constitute part of an offer or contract. 2. All descriptions, dimensions, references to condition and necessary permissions for use and occupation, and other details are given without responsibility and any intending purchasers or tenants should not rely on them as statements or representations of fact but must satisfy themselves by inspection or otherwise as to the correctness of each of them. 3. No person in the employment or Messrs Jones Peckover has the authority to make or give any representation or warranty whatever in relation to this property.
PROOF OF IDENTITY -
In order to conform with new Money Laundering Regulations, we would ask all prospective buyers to provide two forms of identity at the sale, one as proof of address and one photographic. Please bring a passport or UK driving license together with a public utility bill, bank statement or local authority tax bill to the sale as well as prior to the sale completing one of our client registration forms. CASH WILL NOT BE ACCEPTED FOR PAYMENT OF THE DEPOSIT WHICH MAY ONLY BE PAID BY A BANKERS' DRAFT, BUILDING SOCIETY CHEQUE, COMPANY CHEQUE OR PERSONAL CHEQUE.
Energy Efficiency and Environmental Impact

Although these particulars are thought to be materially correct their accuracy cannot be guaranteed and they do not form part of any contract.
Property data and search facilities supplied by www.vebra.com
