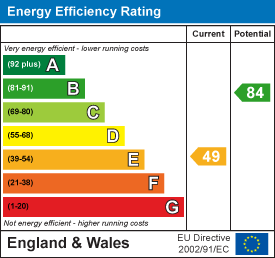.png)
45 Courtenay Road
Keynsham
Bristol
BS31 1JU
25 Marksbury, Bath
Offers In The Region Of £475,000
3 Bedroom House - Detached
- Village Location
- Detached property
- uPVC double glazing
- Garage and driveway
Nestled in the charming village of Bath, 25 Marksbury presents an exceptional opportunity for those seeking a delightful detached house. Built in 1970, this well-presented property is situated within a generous plot and boasts three spacious bedrooms, making it ideal for families or those desiring extra space.
Planning permission has been granted to develop the property into either a THREE bedroom detached house with two reception rooms, OR, a FIVE bedroom detached house! Plans for both are readily available for interested buyers. This presents a unique chance to enhance the property further, tailoring it to your personal preferences and needs.
The exterior of the house is equally appealing, featuring a garage and off-street parking, ensuring convenience for you and your guests. The village location adds to the charm, providing a peaceful environment while still being within easy reach of local amenities and attractions.
In summary, 25 Marksbury is a well-appointed detached house that combines comfort, potential, and a desirable location. Whether you are looking to settle down in a tranquil village or seeking a property with development possibilities, this home is certainly worth considering.
Entrance via uPVC double glazed front door into
Porch
uPVC double glazed windows to front and side aspects, door to
Hallway
2.49 x 1.83 (8'2" x 6'0")Stairs rising to first floor landing, single radiator, doors to
Kitchen/Breakfast Room
 3.18 x 3.77 (10'5" x 12'4")uPVC double glazed window to rear aspect, a range of wall and floor units with worksurface over, sink drainer unit with mixer taps over, integrated oven and electric hob with extractor over, space for under unit fridge freezer, space and plumbing for dishwasher, single radiator, under stairs storage cupboard, uPVC double glazed obscured glass door to alleyway.
3.18 x 3.77 (10'5" x 12'4")uPVC double glazed window to rear aspect, a range of wall and floor units with worksurface over, sink drainer unit with mixer taps over, integrated oven and electric hob with extractor over, space for under unit fridge freezer, space and plumbing for dishwasher, single radiator, under stairs storage cupboard, uPVC double glazed obscured glass door to alleyway.
Alleyway
Pedestrian door to garage, door to rear aspect, door to
Utility Area
Space and plumbing for washing machine, space for additional fridge freezer.
Bathroom
2.45 x 1.80 (8'0" x 5'10")uPVC double glazed obscured windows to side and front aspect, paneled bath with shower attachment over, pedestal wash hand basin with mixer taps over, close coupled w/c, heated towel rail.
Sitting Room
3.88 x 3.96 (12'8" x 12'11")uPVC double glazed window to front aspect, double radiator.
Bedroom Three/Study
1.81 x 3.96 (5'11" x 12'11")uPVC double glazed window to rear aspect, double radiator.
First Floor Landing
Access to loft space, doors to
Master Bedroom
 4.96 x 3.55 (16'3" x 11'7")uPVC double glazed window to side aspect enjoying stunning countryside views, single radiator, fitted wardrobes.
4.96 x 3.55 (16'3" x 11'7")uPVC double glazed window to side aspect enjoying stunning countryside views, single radiator, fitted wardrobes.
Bedroom Two
 4.95 x 2.80 (16'2" x 9'2")uPVC double glazed window to side aspect, 2 single radiators, fitted wardrobes.
4.95 x 2.80 (16'2" x 9'2")uPVC double glazed window to side aspect, 2 single radiators, fitted wardrobes.
W/C
Obscured uPVC double glazed window to rear aspect, close coupled w/c, wash hand basin with mixer taps and storage beneath.
Outside
 The front of the property is well maintained with a gravel driveway providing off street parking for several vehicles and access into the garage with metal up and over door, the remainder is laid mainly to lawn with a selection of trees and shrubs surrounding the lawn. There is side access to the rear garden from both sides. The rear garden has a patio area ideal for garden furniture immediately adjacent to the property, the remainder is laid mainly to lawn and is enclosed by stone walling.
The front of the property is well maintained with a gravel driveway providing off street parking for several vehicles and access into the garage with metal up and over door, the remainder is laid mainly to lawn with a selection of trees and shrubs surrounding the lawn. There is side access to the rear garden from both sides. The rear garden has a patio area ideal for garden furniture immediately adjacent to the property, the remainder is laid mainly to lawn and is enclosed by stone walling.
Directions
Sat Nav BA2 9HR
Energy Efficiency and Environmental Impact

Although these particulars are thought to be materially correct their accuracy cannot be guaranteed and they do not form part of any contract.
Property data and search facilities supplied by www.vebra.com




















