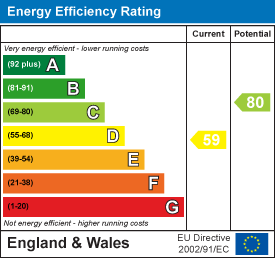
27 Market Place
Hatfield
Hertfordshire
AL10 0LJ
Travellers Lane, Hatfield
Guide Price £400,000 Sold (STC)
3 Bedroom House - End Terrace
- Extended three/five bedroom end terrace house with versatile accommodation
- Potential for an annexe
- Short walk to numerous schools, town centre & university campus
- Three ground floor reception rooms
- L' shaped kitchen with built in appliances
- Three first floor bedrooms
- Ground & first floor bathrooms
- Private driveway to front
- HMO consent if you wish to purchase as a buy to let
- Offered chain free
Guide Price £400,000-£425,000
Situated within a short walk of several schools, the town centre and the University Of Hertfordshire is this extended end of terrace house offering versatile accommodation and a potential for an annexe,
This deceptively spacious house comprises of three ground floor reception rooms and a bathroom, a good size l'shaped kitchen with built in appliances, three first floor bedrooms and another bathroom. The property is double glazed throughout and has gas radiator central heating.
Outside there is a garden and private driveway to the front, there is also a private garden to the rear.
Chain free sale, please call us on 01707 270777
Hallway
Storage cupboard, wood effect flooring, doors to:
Living Room
3.56m x 4.57m (11'8 x 15)Double glazed sliding door to rear, radiator, fireplace, stairs to first floor with recess under.
Reception/Bedroom Four
3.58m x 2.13m (11'9 x 7)Double glazed window to front, storage space, radiator, wood effect flooring.
Lounge/Bedroom Five
2.69m x 2.54m (8'10 x 8'4)Double glazed window to front, radiator, wood effect flooring
Refitted Bathroom
1.70m x 2.56m (5'6" x 8'4")Refitted suite comprising of panel enclosed bath with mixer tap and electric shower over, complimentary wall and flooring tiling, wc, pedal wash hand basin with mixer tap and tiled splashback, extractor fan, shower curtain, radiator.
Refitted Kitchen
Refitted with a range of a wall and base units, stainless steel one and a half sink drainer with mixer tap, inset gas hob with stainless steel over hood over and oven under. Space for washing machine, fridge freezer. Double glazed window to front, radiator double glazed door to rear, door to front, tiled flooring.
Landing
Stairs to ground floor, doors to:
Bedroom One
3.73m x 3.35m (12'3 x 11)Double glazed window to rear, storage cupboard, radiator, wood effect flooring.
Bedroom Two
2.82m x 3.35m (9'3" x 11)Double glazed window to front, storage cupboard, radiator, wood effect flooring.
Bedroom Three
3.76m x 1.85m (12'4 x 6'1)Double glazed window to rear, storage cupboard, radiator, wood effect flooring.
Refitted Bathroom
2.44m x 2.51m (8 x 8'3)Refitted suite comprising of panel enclosed bath with mixer tap and shower attachment over, shower curtain. Complimentary wall and floor tiling., Pedestal wash hand basin with mixer tap, wc, storage cupboard, extractor fan, radiator, double glazed windows to front.
Private Driveway
Providing off street parking for multiple vehicles.
Rear Garden
Low maintenance, patio to the immediate rear extending to a lawn, fencing to boundaries.
Energy Efficiency and Environmental Impact

Although these particulars are thought to be materially correct their accuracy cannot be guaranteed and they do not form part of any contract.
Property data and search facilities supplied by www.vebra.com
























