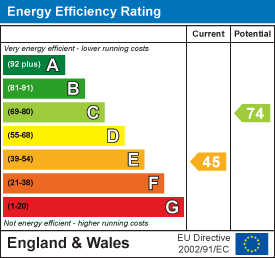
10 Market Square
Potton
Bedfordshire
SG19 2NP
Gamlingay Road, Waresley, Sandy
Asking Price £695,000
5 Bedroom Detached House
- Large five bedroom detached home
- Three reception rooms
- Conservatory
- Impressive hallway
- Re-fitted kitchen
- Utility
- Boarded loft space
- Double garage
- Impressive gardens
An executive large five bedroom house maintained to a very high standard. With three reception rooms, impressive hallway, conservatory , refitted kitchen plus utility, five bedrooms on the first floor with bedroom two being 18ft currently being used as an upstairs T.V/bedroom, a viewing is a must.
A large executive five bedroom detached home maintained to a very high standard. this lovely home briefly boasts three reception rooms plus a conservatory, a re-fitted kitchen and utility room, impressive hallway, bedroom two being 18ft and currently used as a T.V/bedroom ideal for somebody wishing for there own space, the master bedroom and bedrooms three and four all have field views, full stairs rising to the fully boarded loft space ideal to convert if required (S.T.P). Double garage, and lovely garden with covered eating area with lawn, trees and hedging to the fields beyond.
Waresley is a beautiful village set within Huntingdonshire. It is 5 miles to St Neots and 10 miles to Huntingdon and within easy reach to Cambridge as well.
Waresley is a historic village and listed in the Domesday book. Waresley wood is a site of special scientific interest and has many ideal village walks. Waresley park is also a beautiful location and a former deer park, later landscaped by the designer Humphry Repton.
PARTICULARS The property is approached by the ample driveway and lawn area to a half glazed Upvc door with double glazed panels to both sides and a full length panel to the side to:
INNERHALLWAY Tiled floor. Large double glazed panel to the side to:
LARGERECEPTIONHALLWAY Timber staircase rising to the first floor. Radiator. Double glazed window to the front. Storage cupboard/cloaks. Door to:
CLOAKROOM Pedestal wash hand basin. W.C. Radiator. Extractor.
LOUNGE21' 5" x 12' 8" (6.53m x 3.86m) Multi fuel burning stove with granite surround and hearth. Recessed lighting. Pair of doors to the dining room. Double glazed window to the front. Radiator. Picture rail. Sliding patio doors to:
CONSERVATORY11' 8" x 11' 6" (3.56m x 3.51m) UPVC and brick built. Victorian style UPVC door to the garden. Tiled flooring.
DININGROOM14' 2" x 10' 4" (4.32m x 3.15m) UPVC patio doors to the garden. Radiator.
STUDY8' 7" x 9' 7" (2.62m x 2.92m) Double glazed window to the front. Radiator.
KITCHEN10' 6" x 13' 2" (3.2m x 4.01m) Cream base and wall mounted units (some with glazed front) with oak work tops. Stainless steel sink and drainer with splash guard surround. Oven, hob and extractor over. Double glazed window to the rear. Tiled flooring. Spot lighting.
UTILITYROOM15' 9" x 7' 4" (4.8m x 2.24m) Stainless steel sink and drainer. Double glazed window and door to the garden. Free standing boiler. Plumbing and space for washer/dryer. Space for large fridge/freezer and dishwasher.
LANDING Radiator. Doors to all principle rooms. Stairs rising to the third floor.
MASTERBEDROOM13' 2" x 12' 7" (4.01m x 3.84m) Fully fitted wardrobes. Fitted cupboard overhead and side. Radiator. Double glazed window to the rear.
ENSUITE Large walk in shower. Vanity unit housing the wash hand basin with cupboard. Double glazed window to the front. W.C. Radiator.
BEDROOMTWO15' 9" x 18' 10" (4.8m x 5.74m) (Currently used as a lounge/bedroom). Built in wardrobes and cupboards. Two x radiators. Loft hatch. Velux window.
BEDROOMTHREE10' 2" x 9' 8" (3.1m x 2.95m) Storage cupboard. Separate airing cupboard. Double glazed window to the rear. Radiator.
BEDROOMFOUR10' 5" x 10' 3" (3.18m x 3.12m) Double glazed window to the rear. Radiator.
BEDROOMFIVE9' 3"(narrowing to 6') x 9' 3" (2.82m x 2.82m) Double glazed window to the front. Radiator. Storage cupboard.
FAMILYBATHROOM Panelled bath with shower over. Wash hand basin. W.C. Radiator. Obscure double glazed window to the front.
ATTICSPACE34' x 17' (10.36m x 5.18m) A Large area, fully boarded with power and lighting. Possible conversion project (STP).
DOUBLEGARAGE Large double garage with up and over doors, power and lighting. Consumer board.
REARGARDEN Covered patio area. Large mature garden laid to lawn with trees and shrubbery. Outside lighting and cold water tap. Good sized garden shed. Oil tank. Gated access to the front.
FRONT Large front garden laid to lawn with mature trees and shrubbery.
Ample parking and turning area.
Energy Efficiency and Environmental Impact

Although these particulars are thought to be materially correct their accuracy cannot be guaranteed and they do not form part of any contract.
Property data and search facilities supplied by www.vebra.com























