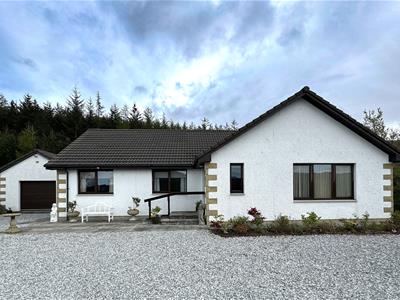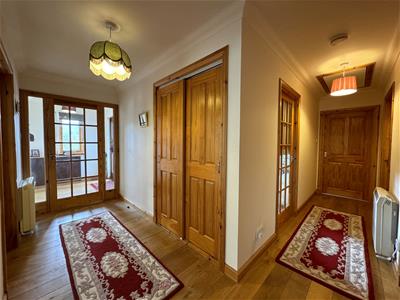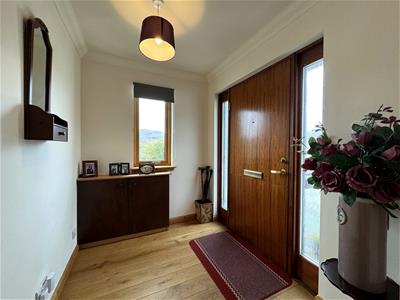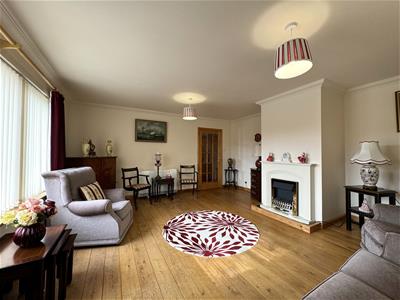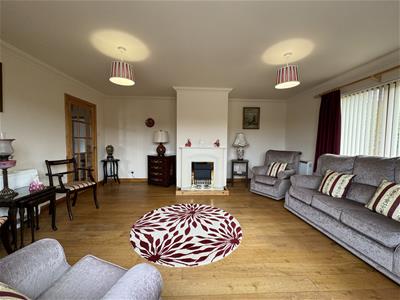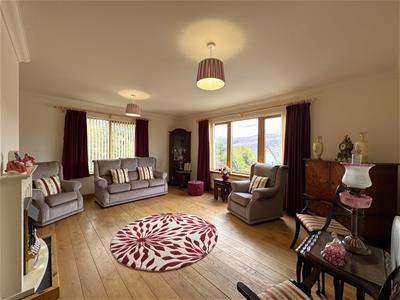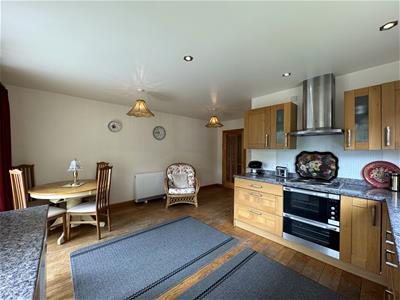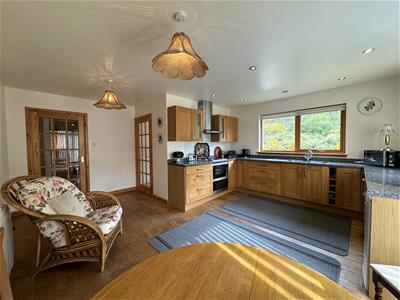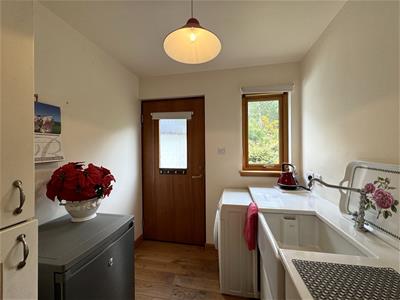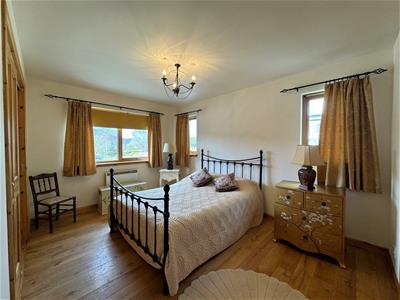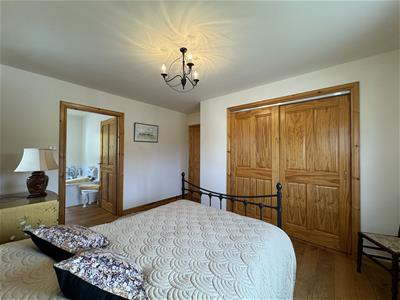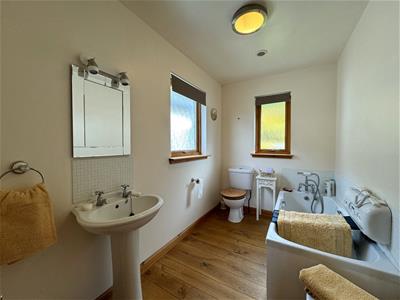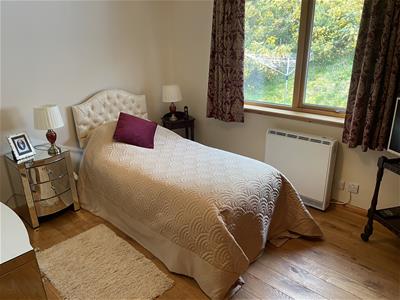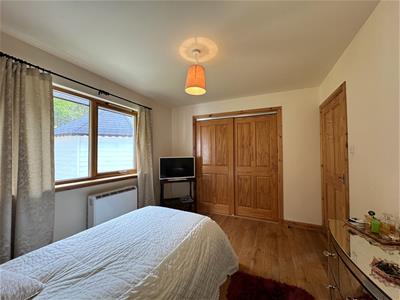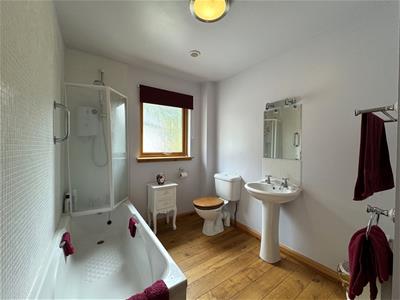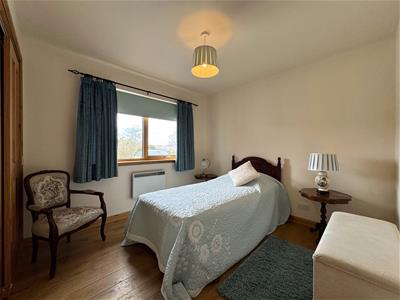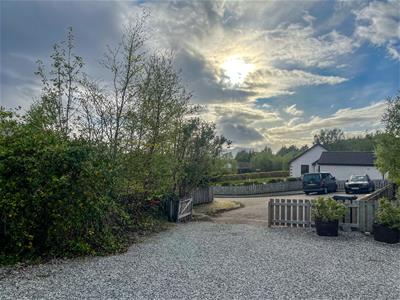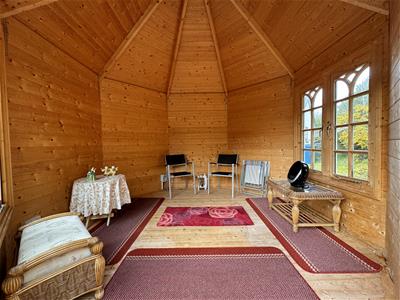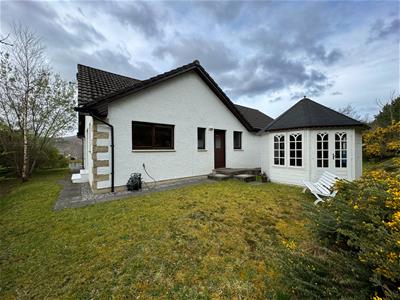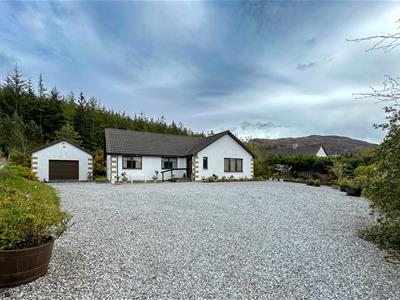
Kintail House, Beechwood Park
Inverness
Inverness-Shire
IV2 3BW
Parc Mhor, Ullapool
Offers Over £325,000 Sold (STC)
3 Bedroom Bungalow - Detached
- IMMACULATELY PRESENTED DETACHED BUNGALOW
- VIEWS ACROSS TO AN-TEALLACH
- BRIGHT AND WELL-PROPORTIONED ACCOMMODATION
- WELL-MAINTAINED GARDENS
- DETACHED GARAGE
- LARGE SUMMER HOUSE WITH POWER
***BACK ON THE MARKET*** Castlehill is an immaculately presented detached bungalow offering bright and well-proportioned accommodation throughout. The property comprises an entrance vestibule, welcoming hallway, spacious lounge, kitchen/dining, utility room, three double bedrooms, and two bathrooms. Externally, the property benefits from well-maintained garden grounds, detached garage and a large summer house. Situated in a desirable location, this property will appeal to a range of potential purchasers seeking a fantastic family home.
PROPERTY DESCRIPTION
Castlehill is an immaculately presented detached bungalow offering bright and well-proportioned accommodation throughout. The property comprises an entrance vestibule, welcoming hallway, spacious lounge, kitchen/dining, utility room, three double bedrooms, and two bathrooms. Externally, the property benefits from well-maintained garden grounds, detached garage and a large summer house. Situated in a desirable location, this property will appeal to a range of potential purchasers seeking a fantastic family home.
LOCATION
Parc Mhor is set on the Braes, which is a sought after residential location on the outskirts of the village of Ullapool. Appreciating a south facing, elevated position, the property enjoys panoramic views across Loch Broom to An Teallach and the surrounding hills. Residents and visitors alike enjoy the shops, cafés and restaurants in the village, as well as a wide array of outdoor activities and the spectacular scenery on offer in the area. Ullapool has a nursery, local primary and secondary schools, a leisure centre and pool, supermarket, museum, health centre, harbour marina and other facilities. The village is on the popular North Coast 500 route and is the ferry port for Stornoway. Inverness, the capital of the Highlands is some 55 miles south.
GARDENS
A wooden gate opens to the front garden which has been laid with gravel for ease of maintenance and provides ample parking. The garden is bordered with a variety of attractive trees, shrubs and plants. The rear garden is laid to lawn and backs on to woodland, providing some privacy. A large summer house with power provides a lovely space for outdoor entertaining.
ENTRANCE VESTIBULE
The front door opens into the vestibule which allows access through to the hallway. This area is laid with wooden flooring which continues throughout the property.
HALLWAY
The welcoming hallway provides access to the lounge, kitchen/dining, three bedrooms and bathroom. There are two double integral cupboards providing ample storage, together with housing for the water tank. A ceiling hatch with ladder provides access to the floored loft space.
LOUNGE
5.20m x 4.72m (17'0" x 15'5")The lounge is a bright room courtesy of windows to the front and side elevations and enjoys views across to An-Teallach. This good-sized room benefits from a wood-burning stove which is currently covered by an electric feature fireplace.
KITCHEN/DINING
5.20m x 4.71m (17'0" x 15'5" )The spacious kitchen/dining is fitted with a combination of wall mounted and floor based units with worktop, double bowl stainless steel sink with drainer, integrated double oven with electric hob, extractor hood and space for an under counter fridge freezer. The dining area has ample space for furniture with patio doors to the side elevation, providing access to the garden. Access is also provided to the utility room.
UTILITY ROOM
2.25m x 2.12m (7'4" x 6'11")The utility room is furnished with wall mounted and floor based units with worktop, Belfast sink and space for appliances. Access is provided to the rear garden.
BEDROOM 1
4.07m x 3.63m widest points (13'4" x 11'10" widestBedroom one is a generous sized double room with windows to the front and side elevations. This room benefits from a double integral wardrobe and en-suite bathroom.
ENSUITE
2.959m x 1.76m (9'8" x 5'9")The ensuite is furnished with a wash hand basin, WC, bath with wall mounted mobility lifting belt and heated towel rail. There are windows to the side and rear elevations.
BEDROOM 2
3.57m x 2.95m (11'8" x 9'8")Located to the rear of the property, the second bedroom is another well-proportioned double room. This bedroom also benefits from a double integral wardrobe.
BEDROOM 3
2.97m x 2.95m (9'8" x 9'8" )This double bedroom has a window to the front elevation and benefits from a double integral wardrobe.
BATHROOM
2.95m x 2.11m (9'8" x 6'11")The bathroom is furnished with a wash hand basin, WC and bath with electric shower. There is a window to the rear elevation.
SUMMER HOUSE
3.47m x 3.44m (11'4" x 11'3")The generous sized summer house benefits from power.
HEATING
Electric storage heating
GLAZING
Double glazing
GARAGE/PARKING
Detached garage with power. Ample parking for a number of vehicles.
COUNCIL TAX BAND - F
EPC BAND - C
SERVICES
Mains water, drainage, electricity, telephone and TV points.
EXTRAS INCLUDED
All fitted floor coverings, light fixtures and window fittings. Furniture and white goods available under separate negotiation.
VIEWING ARRAMGENTS
Through Innes and Mackay Property Department on 01463 251200.
Although these particulars are thought to be materially correct their accuracy cannot be guaranteed and they do not form part of any contract.
Property data and search facilities supplied by www.vebra.com
