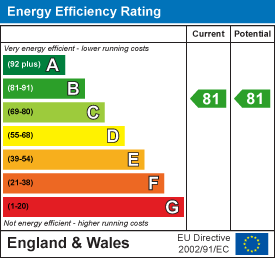
Duffield House, Town Street
Duffield
Derbyshire
DE56 4GD
The Pines, Whitaker Road, Derby
Per Calendar Month £925 p.c.m. To Let
2 Bedroom Apartment
- Top Floor Modern Apartment (Second Floor)
- PROPERTY WILL BE RE-DECORATED - Available Early July 2025
- Long Term Let Available
- Entrance Hallway, Open Plan Living Dining Kitchen
- Two Double Bedrooms & Bathroom
- Allocated Parking Space
- Easy Access to Littleover Village & Royal Derby Hospital
- Easy Access to Derby City Centre
- Littleover School Catchment
- Amazing Location
TOP FLOOR APARTMENT (Will be re-decorated ahead of new tenants moving in) - Second floor two double bedroom apartment, set within this sought after location on Whitaker Road, located within easy access of Littleover Village and Derby City Centre. The property has been presented to a tasteful neutral theme and offers spacious light accommodation with contemporary fixtures and fittings throughout. LITTLEOVER SCHOOL CATCHMENT AREA
The property is accessed through a communal entrance hallway with stairs to all floors. This property is located on the second floor. property has its own independent entrance with the entrance hallway with cloaks cupboard, storage cupboard, superb open plan living dining kitchen, two double bedrooms and bathroom.
Outside, the property has communal maintained garden areas and has the benefit of an allocated parking space.
* Available Early July 2025 * EPC Rating B * Council Tax Band B * PROPERTY WILL BE RE-DECORATED THROUGHOUT AHEAD OF NEW TENANTS MOVING IN
LOCATION
The location is close to Littleover Village and Derby City Centre and local amenities including supermarket, convenience stores, petrol station and a regular bus service. Local recreational facilities nearby include Mickleover Golf Course.
This property is in the catchment area for the noted Littleover School. Private education is also available at Derby High School and Derby Grammar School.
Excellent transport links offer fast access onto the A38, A50 and A52 and in turn, lead to the main motorway network. Local employment opportunities include Rolls-Royce, the Royal Derby Hospital, Toyota and Derby University.
THE ACCOMMODATION
GROUND FLOOR
Entrance Hallway
Entrance through double glazed communal entrance door into the entrance hallway with intercom entry and access to all floors.
SECOND FLOOR
Landing
With a panelled entrance door giving access through to the apartment entrance hallway.
Apartment Entrance Hallway
5.94m''x 2.46m''maximum (19'6''x 8'1''maximum )With oak effect laminate flooring, central heating radiator, intercom entry phone and engineered oak doors giving access through to storage cupboard, cloaks cupboard, open plan living/dining kitchen, two double bedrooms and bathroom.
Storage Cupboard
With oak effect laminate flooring, built-in shelving and wall mounted electrical fuse box.
Cloaks Cupboard
With oak effect laminate flooring built-in shelving and coat hooks.
Spacious Open Plan Living/Dining Kitchen
5.44m''x 4.72m'' (17'10''x 15'6'')Fitted with a range of cream high gloss fronted units comprising wall, base and drawer units with brushed stainless steel handles and roll edge laminated granite effect worksurface over, stainless steel electric oven, gas four ring hob with stainless steel splash-back and stainless steel extractor canopy over, stainless steel one-and-a-half bowl sink drainer unit, low level appliance space with plumbing for automatic washing machine, space for dishwasher and wall mounted cupboard housing the Ideal Logic combination boiler.
Kitchen Area
Dining Area
Oak effect laminate flooring, central heating radiator, tv and telephone points and uPVC double glazed box style bay window to the front elevation.
Bedroom One
3.43m''x 3.35m (11'3''x 11')With central heating radiator and uPVC double glazed window to the side elevation.
Bedroom Two
3.40m''x 3.00m'' (11'2''x 9'10'')With engineered oak doors giving access through to two built-in wardrobes with shelving, central heating radiator, tv point and uPVC double glazed window to the side elevation.
Bathroom
2.97m''x 1.83m (9'9''x 6')Fitted with a white three-piece suite comprising low level WC, pedestal wash hand basin with monobloc mixer tap and ceramic tiled splash-back, P-shaped bath with curved glass shower screen, wall mounted chrome mains-fed shower unit, ceramic tiled splash-backs, grey woodgrain effect flooring, monochrome ladder style heated towel rail, wall mounted mirrored storage cabinet, extractor fan and uPVC obscure double glazed window the rear elevation.
OUTSIDE
Allocated Parking Space
Council Tax Band
Derby City Council - Band B
Energy Efficiency and Environmental Impact

Although these particulars are thought to be materially correct their accuracy cannot be guaranteed and they do not form part of any contract.
Property data and search facilities supplied by www.vebra.com








