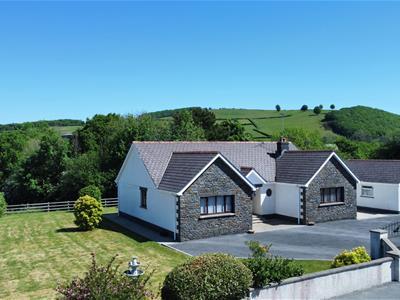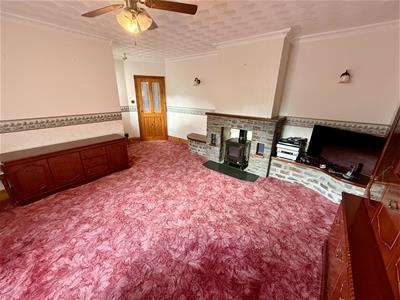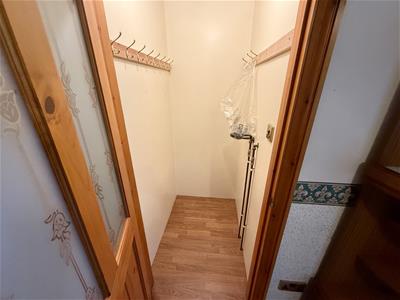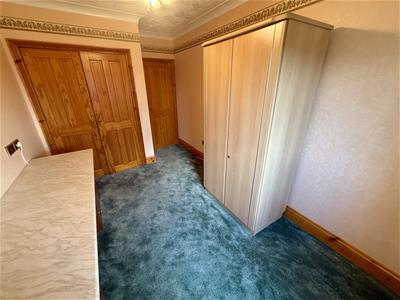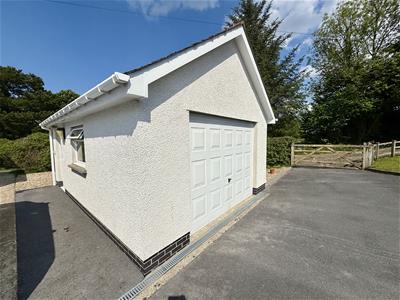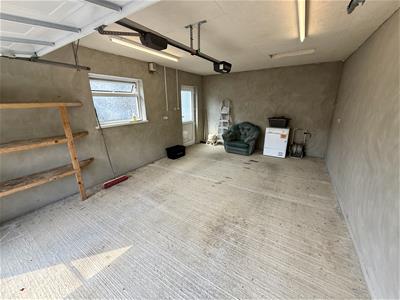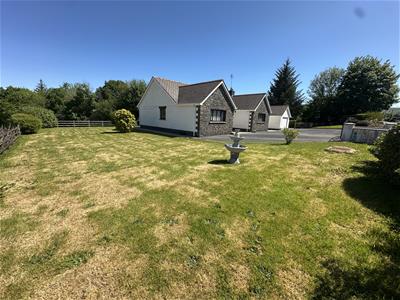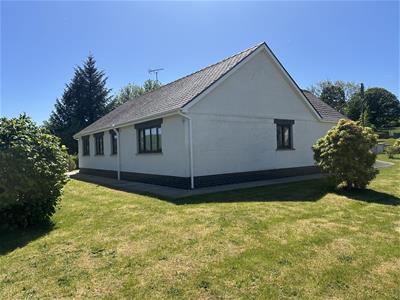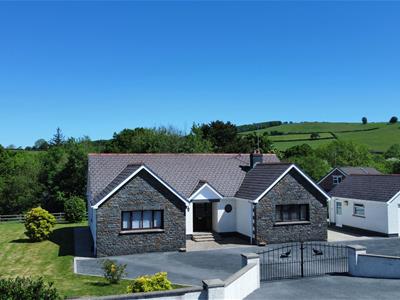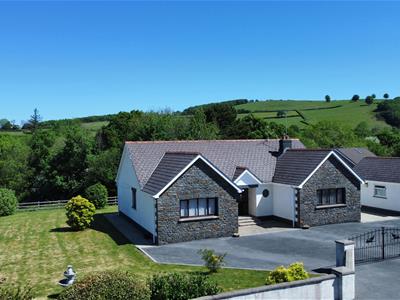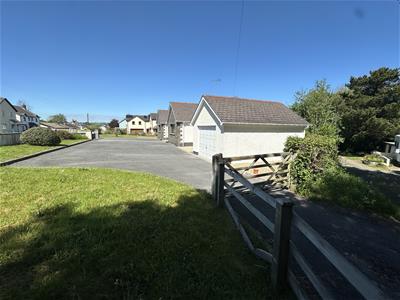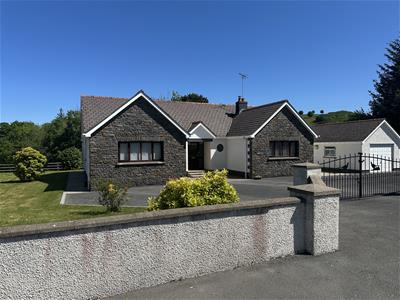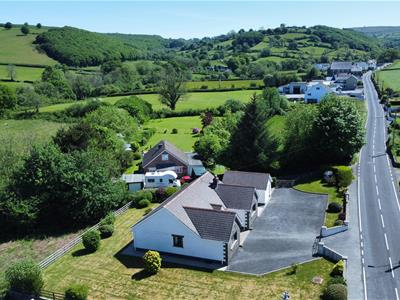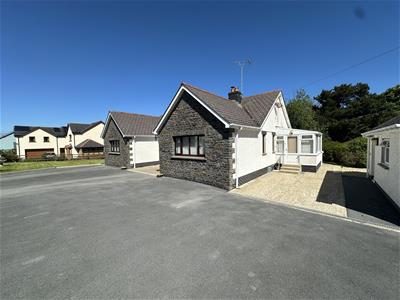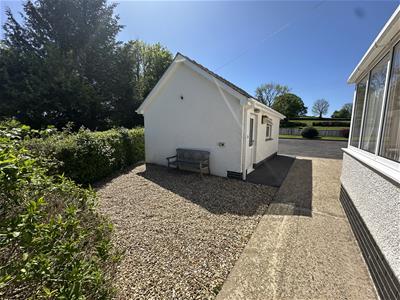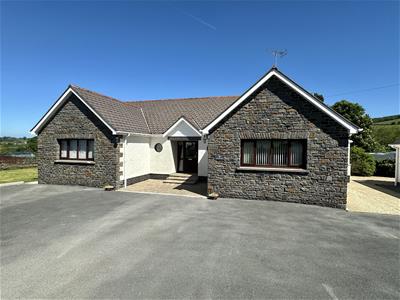
Mart Office
Llanybydder
Carmarthenshire
SA40 9UE
Llanybydder
Offers Over £350,000 Sold (STC)
3 Bedroom Bungalow
- A well presented 3 bedroomed Detached Bungalow
- Spacious village plot
- Well kept & low maintenance grounds
- Ample parking
- Detached garage
- Conveniently located within half of a mile of everyday amenities
- Ideal family / retirement bungalow.
- AVAILABLE CHAIN FREE
A well presented 3 bedroomed Detached Bungalow in a spacious village plot with well kept & low maintenance grounds. The property benefits from a spacious kitchen / diner, living room & ample private grounds to the rear. There is ample parking via tarmacadam driveway in & detached garage. The property is conveniently located within half of a mile of everyday amenities such as doctors surgery, shops, public houses & primary schooling. Ideal family / retirement bungalow.
AVAILABLE CHAIN FREE
Location
Conveniently located within half a mile from the Market Town of Llanybydder which provides a good range of everyday facilities and amenities including Primary School, Doctors Surgery, a popular bakery, off license shops etc. The property is only some 5 miles from the University and Market Town of Lampeter and is 17 miles North of Carmarthen which provides good access to the M4, along with rail transport and further services.
Description
A well presented 3 bedroomed property of traditional construction with the benefit of oil central heating, uPVC double glazing & spacious surrounding grounds on a nice level plot. The property affords more particularly the following -
Front entrance door
Leading to
Reception Hallway
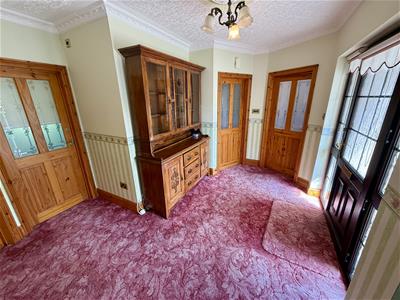
Front living room
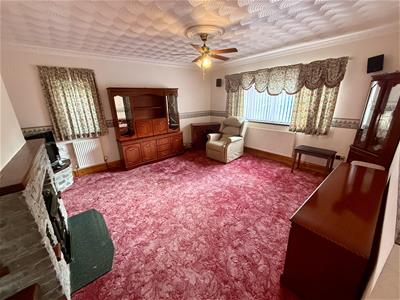 5.69m x 4.90m (18'8 x 16'1)With feature stone fireplace with electric coal effect stove, side stone shelving
5.69m x 4.90m (18'8 x 16'1)With feature stone fireplace with electric coal effect stove, side stone shelving
Open Plan
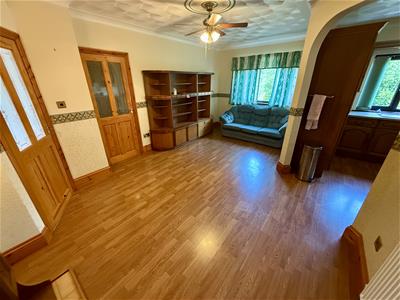 The property benefits from a spacious open plan kitchen / dining area
The property benefits from a spacious open plan kitchen / dining area
Dining Room
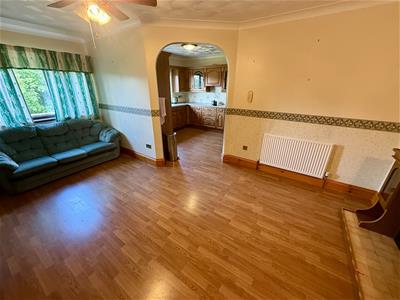 5.51m x 3.73m (18'1 x 12'3)With laminate flooring and cloak area / storage space
5.51m x 3.73m (18'1 x 12'3)With laminate flooring and cloak area / storage space
Leading to
Kitchen
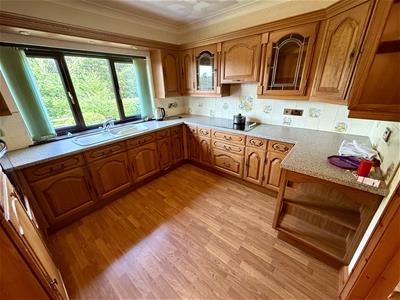 3.28m x 3.05m (10'9 x 10')With a range of base and wall units and work surfaces, laminate flooring, tiled walls, electric hob with extractor hood over, integrated electric oven and grill, integrated fridge / freezer, single drainer sink
3.28m x 3.05m (10'9 x 10')With a range of base and wall units and work surfaces, laminate flooring, tiled walls, electric hob with extractor hood over, integrated electric oven and grill, integrated fridge / freezer, single drainer sink
Utility Room
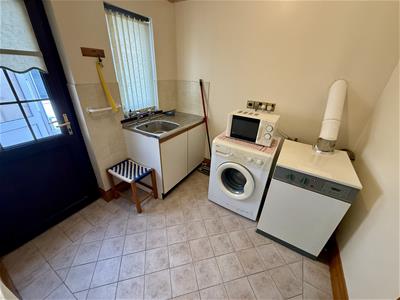 2.26m x 2.24m (7'5 x 7'4)Housing the Worcester oil boiler
2.26m x 2.24m (7'5 x 7'4)Housing the Worcester oil boiler
With tiled flooring, plumbing for washing machine, single drainer sink with base cupboard
Access to loft
Side porch / conservatory
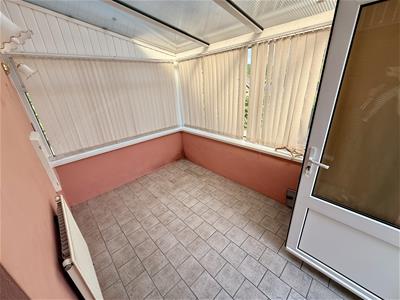 3.10m x 2.13m (10'2 x 7')
3.10m x 2.13m (10'2 x 7')
Bathroom
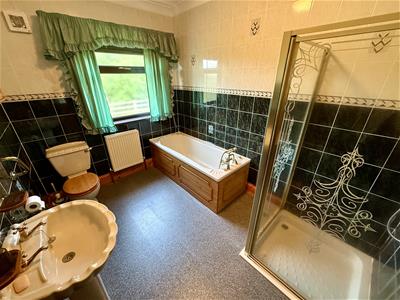 3.05m x 2.18m (10' x 7'2)Being fulled tiled, with lino flooring, with bath, shower cubicle with power shower, pedestal wash hand basin, w/c, toiletries cabinet
3.05m x 2.18m (10' x 7'2)Being fulled tiled, with lino flooring, with bath, shower cubicle with power shower, pedestal wash hand basin, w/c, toiletries cabinet
Bedroom 1 - Rear Double
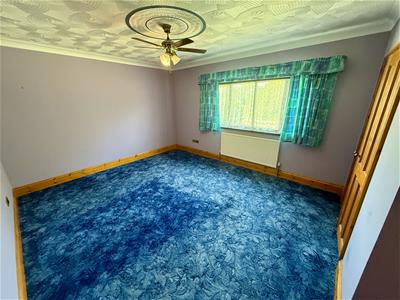 4.34m x 3.76m (14'3 x 12'4)With built in wardrobes
4.34m x 3.76m (14'3 x 12'4)With built in wardrobes
Bedroom 2
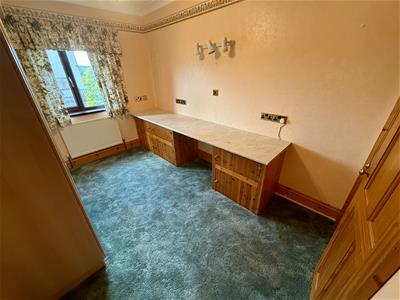 3.53m x 2.49m (11'7 x 8'2)Currently used as an office with cupboards and work surface
3.53m x 2.49m (11'7 x 8'2)Currently used as an office with cupboards and work surface
With built in airing cupboard
Bedroom 3 - Front Double
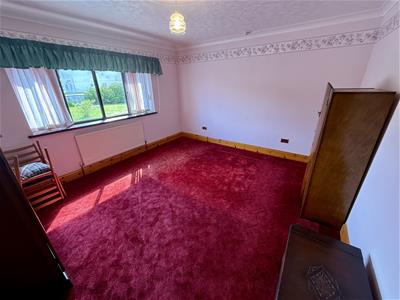 4.32m x 3.89m (14'2 x 12'9)
4.32m x 3.89m (14'2 x 12'9)
Externally
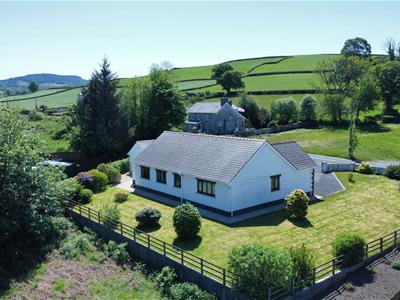 The property sits in a spacious plot with walled frontage with tarmacadam driveway accessed via a double gated entrance providing ample parking & turning space. There are lawned gardens to the front, side & rear of the property. The property is well enclosed via a largely walled/fenced boundary, ideal for those with pets or children.
The property sits in a spacious plot with walled frontage with tarmacadam driveway accessed via a double gated entrance providing ample parking & turning space. There are lawned gardens to the front, side & rear of the property. The property is well enclosed via a largely walled/fenced boundary, ideal for those with pets or children.
Detached Garage
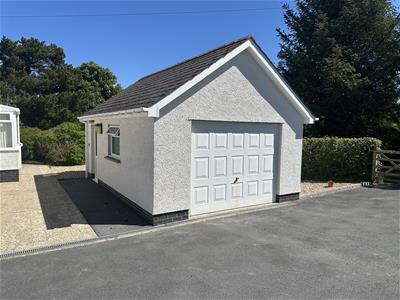 5.97m x 3.99m (19'7 x 13'1)With electric up and over door and side door & electric connection
5.97m x 3.99m (19'7 x 13'1)With electric up and over door and side door & electric connection
Services
We are informed that the property benefits from mains water, electricity and drainage
Council tax band E
The amount payable annually is £2,481.48
Energy Efficiency and Environmental Impact

Although these particulars are thought to be materially correct their accuracy cannot be guaranteed and they do not form part of any contract.
Property data and search facilities supplied by www.vebra.com
