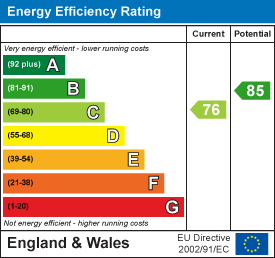.png)
41 The Square,
Titchfield
Fareham
PO14 4RT
Fareham Park Road, Fareham
Price Guide £465,000
4 Bedroom House - Semi-Detached
- Superb accommodation extending to 1360 square feet.
- Totally renovated and extended in 2018.
- Superb reception space, Sitting Room with woodburning stove.
- Fantastic Kitchen/Family Room with access to the garden.
- Four double bedrooms and beautifully appointed bathroom.
- EPC C (76)
Situated half a mile from local amenities and with good road and rail links nearby a stunning family home offering superb reception space with four bedrooms extending to 1360 square feet with ample parking and attractive garden. The property was built in the mid 1950’s and was completely renovated and extended by my client five years ago to a high specification throughout.
The property is accessed via a 5-bar wooden gate with a large driveway providing parking for numerous cars. A porcelain tiled pathway leads to the front door and on entering the hallway draws you into the heart of this wonderful home. The open plan Sitting/Dining Room is well proportioned and is a fantastic room for entertaining and relaxing with family and friends, the seating area centres on a woodburning stove with oak mantel and slate hearth and the dining area offers space for a large dining table. An extension to the rear of the house forms the Kitchen/Family Room with two large skylights flooding the room with light. A bank of bi-fold doors open to the garden. The Kitchen itself has been beautifully fitted with cupboards painted in Farrow and Ball with brass handles and white quartz worktops, there is a large central island with storage cupboards, wine fridge and a breakfast bar; a range of appliances are included. There is a good-sized Home Office fitted with two desks and storage cupboards and a further Utility Room with space for a washing machine and tumble dryer. The property also benefits from a flexible downstairs double bedroom with adjacent traditional style Cloakroom with plumbing in place to fit a shower. Upstairs are three further double bedrooms, one of which is currently being used as a dressing room with fitted wardrobes and drawers. The bedrooms are complimented by a beautifully appointed bathroom with a roll top bath and a separate shower with drencher head. Outside the back garden has been thoughtfully designed with a large terrace outside the kitchen providing a great space for entertaining as well as a fabulous hot tub; raised planters filled with grasses make a natural partition with an area of lawn beyond and a wooden gardeners shed. There is gated side access on both sides of the house.
The local area is very popular with good road and rail links nearby from which to access Fareham and beyond with local bus routes on the A27 serving local major cities such as Portsmouth, Southampton and Winchester. Fareham train station is a short drive with direct rail links to London Waterloo and Gatwick airport. Local amenities can be found in Highlands Road and in the beautiful conservation village of Titchfield. For those who love walking the Knowle Walking Trail is just half a mile away from the property.
SUMMARY OF FEATURES:
All extensions built between 2018 – 2020; Totally re-roofed, rewired and with new plumbing; K rend to front and rear elevation; All windows replaced and new insulation; Solid oak doors throughout; Glow worm boiler replaced in 2024; Engineered oak flooring throughout the ground floor; Wood store, outside tap and power point on driveway; Hot water tap (38 degrees) and butler’s sink on driveway for dog washing; Kitchen with integrated dishwasher, bins and fridge/freezer. Double butler’s sink with mixer tap. Extractor hood; Rangemaster cooker (by separate negotiation); Karndean flooring and aircon to Bedroom 1; Fitted wardrobe cupboards to Bedroom 1; Alcove wardrobe to Bedroom 4; Eaves storage cupboards.
GENERAL INFORMATION:
TENURE: Freehold; SERVICES: Mains gas, electricity, water and drainage; LOCAL AUTHORITY: Fareham Borough Council; TAX BAND: C
DISTANCES:
Highlands Road local amenities – 0.5 miles; Knowle Walking Trail – 0.5 miles; Fareham Train Station – 1.5 miles; Titchfield Village – 2 miles
Energy Efficiency and Environmental Impact

Although these particulars are thought to be materially correct their accuracy cannot be guaranteed and they do not form part of any contract.
Property data and search facilities supplied by www.vebra.com




















