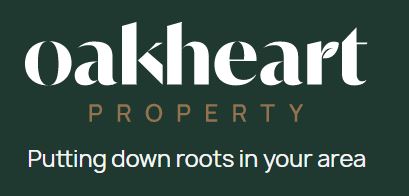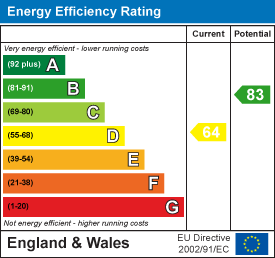
2b Cotman Road
Colchester
Essex
CO3 4QJ
Hills Crescent, Colchester
Guide Price £500,000
3 Bedroom Bungalow - Detached
- Immaculately renovated and extended three-bedroom, two-bathroom detached bungalow in the heart of Prettygate, Colchester
- Generous open-plan kitchen, dining and lounge extension featuring designer units, a 2.8 m central island, ceramic sink with solid brass tap, and premium Bosch appliances
- Skylight and ceiling-mounted Bluetooth speakers illuminate the kitchen/diner, while bi-fold doors seamlessly connect to the landscaped rear garden
- Principal bedroom with bespoke en-suite shower room, plus two further well-proportioned bedrooms served by a stylish family bathroom
- Separate utility room off the kitchen provides a ceramic sink and plumbing/electrical connections for washing machine and tumble dryer
- Low-maintenance, professionally landscaped rear garden with expansive patio, level lawn and raised deck complete with power supply—ideal for alfresco living
- Partially converted garage studio, fully insulated and powered, currently used as a gym but equally adaptable as a home office or creative space
- Newly laid front driveway offering ample off-road parking for multiple vehicles, plus upgraded windows and composite front door for enhanced curb appeal
- Comprehensive modernisation throughout: full electrical rewire (including garage), new plumbing with loft-mounted combi boiler (serviced annually), and new ceramic and laminate flooring
- Advanced ventilation system with built-in humidity sensors in the lounge, principal bedroom and both bathrooms for year-round comfort
Guide Price: £500,000 - £550,000
Situated in the highly desirable Prettygate area of Colchester, this beautifully renovated and extended three-bedroom, two-bathroom detached bungalow offers generous and flexible living space, perfectly suited to modern family life. Finished to an exceptional standard throughout, the property benefits from a large open-plan living area, a landscaped rear garden, a converted garage studio, and a large driveway offering ample off-road parking for multiple vehicles, as well as a heavy vehicle base.
Set in a quiet residential location, this impressive home enjoys convenient access to high-performing schools, local shops, amenities, and excellent transport connections, including the A12 and Colchester’s mainline stations with direct services to London Liverpool Street.
Internally, the home has been fully renovated within the last two years and recently redecorated to a high standard. On entering, you are welcomed into a spacious hallway with contemporary ceramic tiled flooring, setting the tone for the quality finishes found throughout. The principal bedroom sits to the front of the property and benefits from a stylish en-suite shower room, featuring a large walk-in shower, WC, and wash basin. There are two further well-sized bedrooms, both offering excellent accommodation and versatility. A modern family bathroom serves the remaining bedrooms and comprises a bath with overhead shower, WC, and wash basin, all finished in a sleek, contemporary style.
The true heart of the home is the stunning rear extension, creating a vast open-plan kitchen, dining, and lounge area that’s ideal for both day-to-day living and entertaining. The designer kitchen boasts an array of high-quality units, an impressive 2.8-metre central island with integrated dishwasher, ceramic sink with solid brass tap, and an American-style fridge freezer with water connection. Premium Bosch appliances include a five-burner induction hob, single oven, and a multifunctional 3-in-1 microwave, oven, and grill. The kitchen is enhanced by ceiling speakers with Bluetooth connectivity and a skylight that fills the space with natural light. The adjoining dining area flows effortlessly into the lounge, which is tastefully finished with elegant wall panelling. At the rear, bi-fold doors open directly onto the garden, providing seamless indoor-outdoor living.
A separate utility room sits off the kitchen and includes a ceramic sink, with plumbing and electrical connections for both a washing machine and tumble dryer.
Outside, the rear garden has been thoughtfully landscaped to offer an attractive yet low-maintenance outdoor space. A large patio area leads up to a level lawn, with a raised, decked corner featuring an outdoor power supply—perfect for a barbecue, hot tub, or alfresco entertaining. The garden also benefits from convenient side access.
The front of the property has undergone a full upgrade, with new windows, a new front door, and a wide, large offering parking for several vehicles, as well as a heavy vehicle base. The garage has been partially converted and is fully insulated and powered, currently used as a home gym but equally suitable as a home office, creative studio, or additional storage.
Significant upgrades include a full electrical rewire (including the garage), new plumbing with a combi boiler located in the loft (serviced annually), ceramic tiled flooring in key areas, and quality laminate flooring elsewhere. A ventilation system with integrated humidity sensors has been installed in the lounge, principal bedroom, and both bathrooms, ensuring year-round comfort.
This is a rare opportunity to acquire a turn-key, high-specification home in a prime location.
Energy Efficiency and Environmental Impact

Although these particulars are thought to be materially correct their accuracy cannot be guaranteed and they do not form part of any contract.
Property data and search facilities supplied by www.vebra.com
































