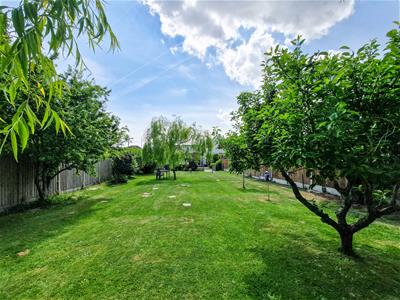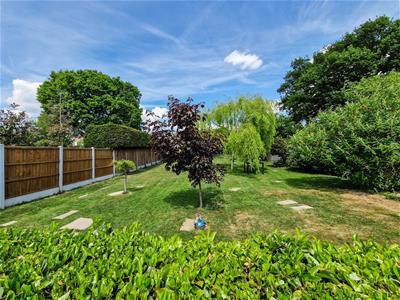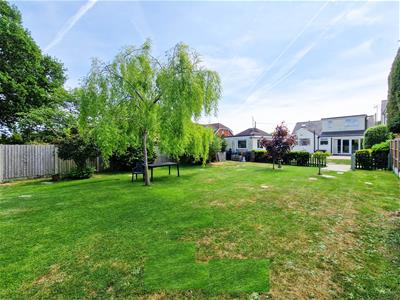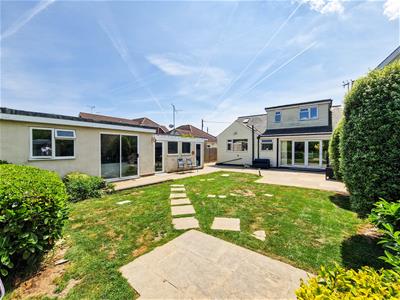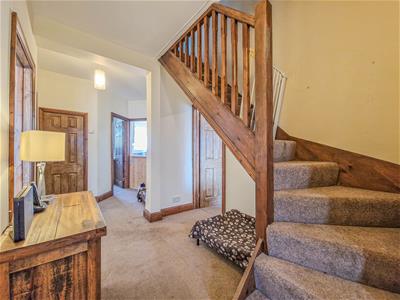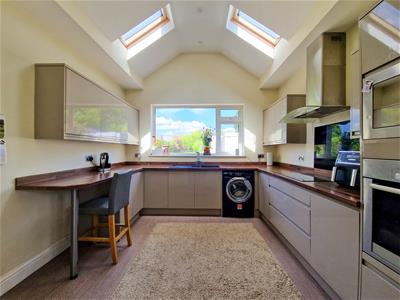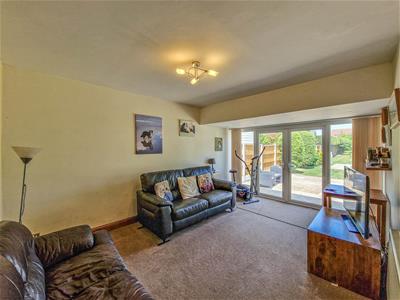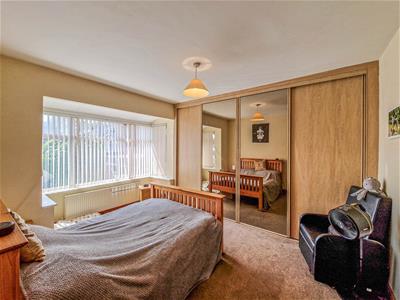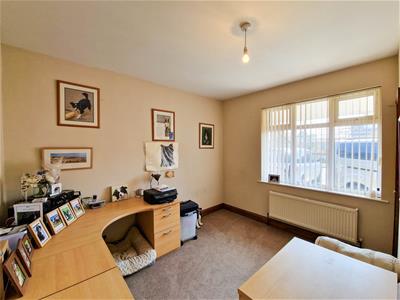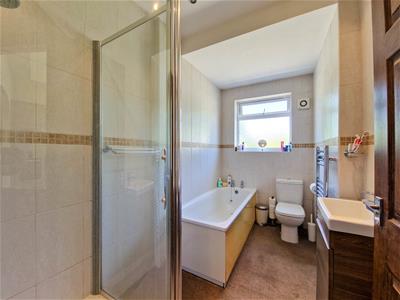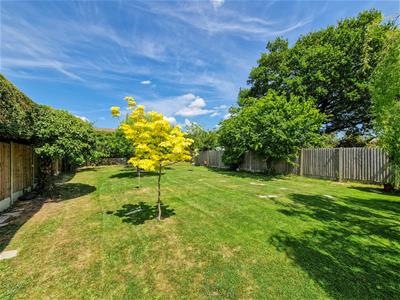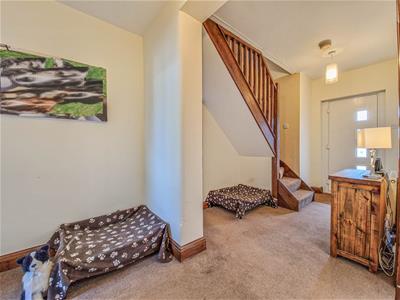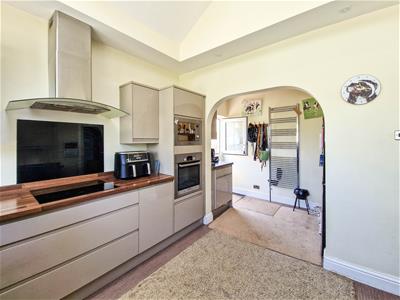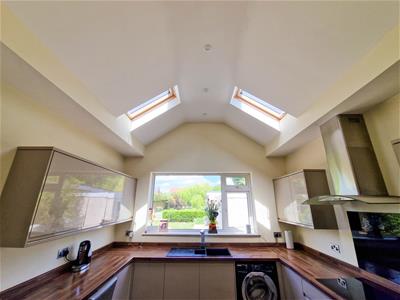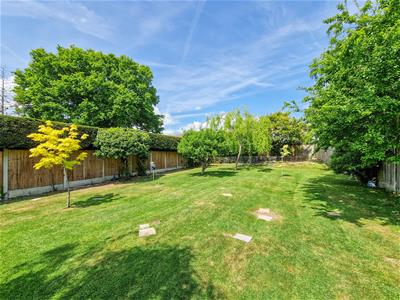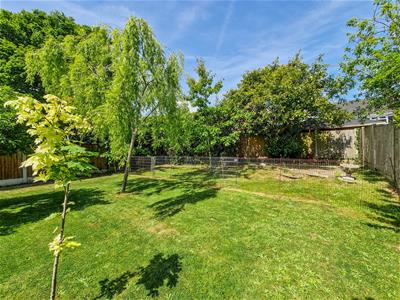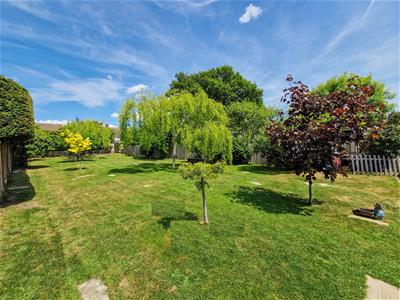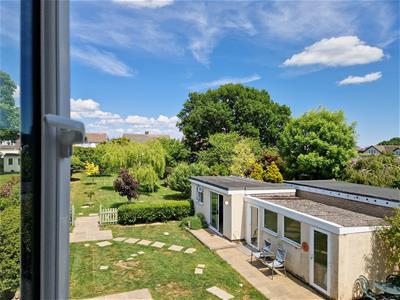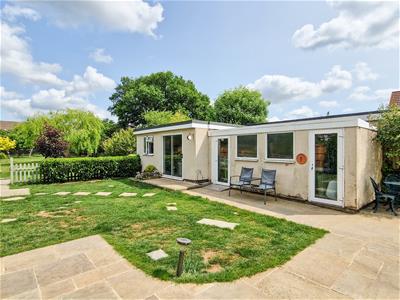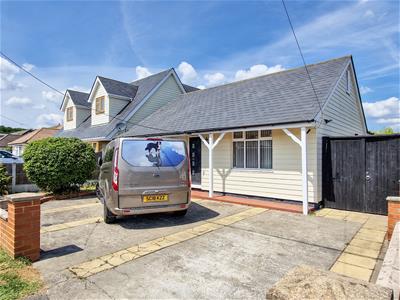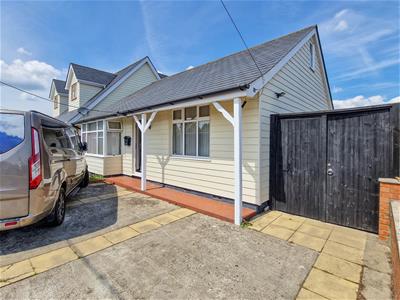RP&C Developments
Email: info@rpcestateagents.co.uk
162-164 HighStreet
Rayleigh
SS6 7BS
Mount Avenue, Hockley
Guide price £600,000
4 Bedroom House - Detached
- Impressive 150 feet by 40 feet extensive garden
- Versatile detached chalet bungalow
- Up to four double bedrooms
- Ground and first floor bathrooms
- Kitchen with feature vaulted ceiling & utility room
- Self contained outbuildings with annexe potential (stpp)
- Ample off street parking via independent driveway
- Highly sought after location off of Plumberow Avenue
- Within 0.2 miles of Hockley mainline railway station
- Close to well regarded primary & secondary schools
** £600,000 - £650,000 ** POTENTIAL FOR DUAL LIVING WITH SELF CONTAINED OUTBUILDINGS - VERSATILE AND FULLY DETACHED CHALET STYLE BUNGALOW SITS ON A HEALTHY 1/4 ACRE PLOT (approx) UP TO FOUR DOUBLE BEDROOMS AND KITCHEN WITH A FEATURE VAULTED CEILING - THE GARDEN MEASURES SOME 150ft x 40ft - PRIME LOCATION - RP&C Estate Agents are excited to bring to the market this three/four bedroom property with ground and first floor bathrooms and ample off street parking. The subject is within close proximity of Hockley railway station which serves London's Liverpool Street and well regarded primary and secondary schools including Greensward Academy.
Step into charm and comfort with this beautifully presented family home, where space and style meet effortless practicality. You're first welcomed by an impressively large entrance hallway, setting the tone for the generous proportions found throughout. The ground floor flows seamlessly, offering access to two spacious double bedrooms – each brimming with versatility, ideal as restful retreats, home offices, or creative studios. A delightful living room sits at the rear, perfectly positioned to enjoy tranquil views over the lush garden beyond. The stylish, four-piece family bathroom adds a touch of luxury, while the heart of the home – a sleek, modern kitchen – boasts integrated appliances and a stunning vaulted ceiling that adds both grandeur and light. An arched opening leads to a handy utility space, completing the ground floor with function and finesse. Upstairs, two further double bedrooms continue the theme of generous space, serviced by a contemporary shower room – ideal for guests or growing families.
Beyond the interiors, this property truly shines. Double glazed windows and gas central heating ensure comfort all year round, while the breathtaking rear garden stretches approximately 150ft by 40ft – a true sanctuary, predominantly laid to lawn and brimming with mature flowers, shrubs and trees that provide a wonderful sense of privacy. Nestled within the garden, a self-contained block of three conjoined outbuildings (requiring minor refurbishment) offers exciting potential for annexe accommodation or dual living – subject to the usual planning consents. To the front, an independent driveway provides ample off-road parking, completing the picture of a home that effortlessly combines character, flexibility and endless potential.
Hockley Rail Station – Approximately 0.2 miles (300 metres) away, providing direct services to London Liverpool Street via Shenfield.
StreetCheck
Bus Stops – Nearby stops include Hockley Rail Station, offering convenient local bus connections.
Education
Plumberow Primary Academy – Located about 0.35 miles (700 metres) away.
Greensward Academy – Approximately 0.43 miles (700 metres) away.
Hockley Primary School – Around 0.44 miles (700 metres) away.
Healthcare - Greensward Surgery – Located about 0.91 miles (1.5 km) away.
Pharmacies – Elmswood Pharmacy is approximately 0.35 miles (560 metres) away.
Retail & Supermarkets
Lidl – Approximately 3.94 miles (6.3 km) away
Morrisons – Around 3.97 miles (6.4 km) away.
Asda – Located about 3.98 miles (6.4 km) away.
London Southend Airport – Approximately 3.27 miles (5.3 km) away.
Large Entrance Hallway
Access to all ground floor accommodation and stairs to the first floor.
Lounge
5.11m x 3.51m (16'9 x 11'6)Double glazed French doors lead onto and overlook the truly beautiful garden.
Kitchen With Vaulted Ceiling
3.38m x 3.30m (11'1 x 10'10)A Range of wall and base units with work surface above incorporating one and a half bowl sink and drainer with mixer tap, integrated oven and induction hob with extractor hood over, integrated microwave oven, space for washing machine, plumbing for dishwasher, linoleum flooring, breakfast bar, double glazed window to rear, smooth vaulted ceiling with twin Velux windows and fitted spotlights, open to:
Utility Room
2.87m x 1.65m (9'5 x 5'5)A range of wall and base units with work surface above, space for fridge freezer, heated towel rail, double glazed obscure window to side, double glazed stable door to side.
Bedroom One
4.39m x 3.35m (14'5 x 11'0)
Bedroom Two
3.48m x 3.02m (11'5 x 9'11)
Four Piece Bathroom
First Floor Landing
Bedroom Three
4.29m x 3.56m (14'1 x 11'8)Stunning views over the impressive garden.
Bedroom Four
2.92m x 2.90m (9'7 x 9'6)
Shower Room/w.c
Rear Garden
The garden measures an impressive 150 feet by 40 feet and set in meticulous grounds mainly laid to lawn. There is access to self contained outbuildings which has the potential to be utilised as an annexe, subject to the usual consents. The garden is screened for the ideal privacy lifestyle with mature trees, flowers and shrubs.
Second Self Contained Outbuilding
5.33m x 3.20m (17'6 x 10'6)Power and light connected, hydro pool, double glazed windows to side and rear, double glazed sliding patio doors to side.
Self Contained Outbuilding One
4.04m x 2.44m (13'3 x 8'0)Double glazed obscure window and door to side.
Front
An independent driveway provides ample off street parking. A sweep in/out driveway could be created if required.
Although these particulars are thought to be materially correct their accuracy cannot be guaranteed and they do not form part of any contract.
Property data and search facilities supplied by www.vebra.com
