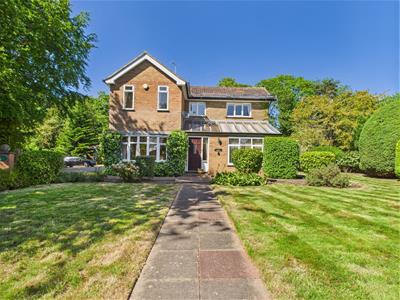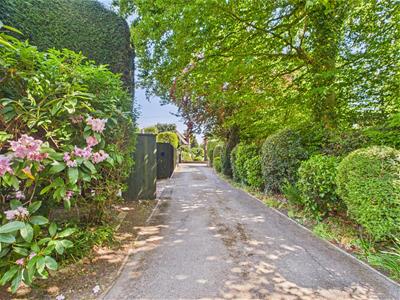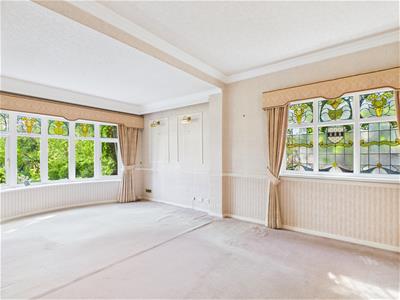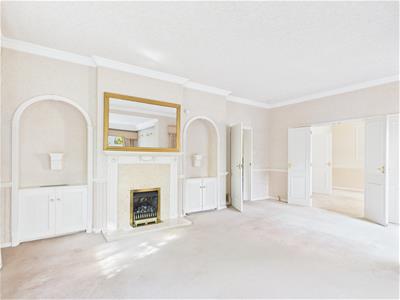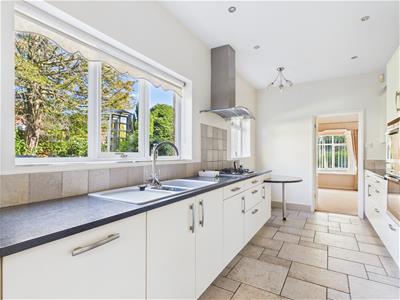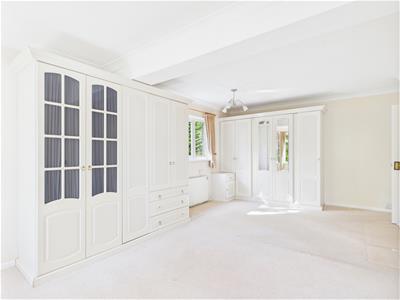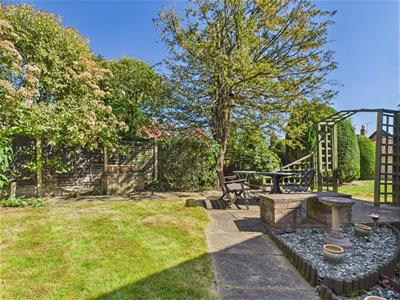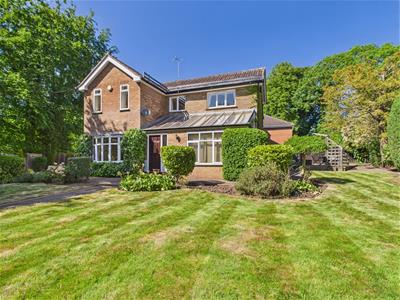
Fletcher and Company (Smartmove Derbyshire Ltd T/A)
15 Melbourne Court,
Millennium Way,
Pride Park
Derby
DE24 8LZ
Penny Long Lane, Darley Abbey, Derby
Price £475,000 Sold (STC)
5 Bedroom House - Detached
- Highly Appealing Detached Property - Offers Good Potential
- Prime Location - Close to Darley Park - Located off Broadway
- Requires Modernisation
- Lounge & Study
- Kitchen & Dining Room
- Utility & Cloakroom
- Four/Five Bedrooms & Family Bathroom
- Generous Garden Plot
- Driveway & Double Detached Garage
- No Chain Involved
**Due to the high level of interest we have received for this property we are inviting best and final offers in writing by 12pm on Thursday 5th June to derby@fletcherandcompany.co.uk**
CLOSE TO DARLEY PARK - This highly appealing detached house on Penny Long Lane presents an excellent opportunity for those looking to create their dream home. The property offers ample space for families or individuals seeking room to grow.
The house is situated in a prime location, just a stone's throw away from the picturesque Darley Park, making it an ideal spot for leisurely walks and outdoor activities. The property is conveniently located off Broadway, providing easy access to local amenities and transport links.
While the home requires modernisation, this presents a unique chance for buyers to personalise the space to their taste and lifestyle. With no chain involved, the process of acquiring this property is straightforward, allowing for a smooth transition into your new home.
The Location
The property’s location is highly convenient for giving easy access into Derby City centre. The property is also a stone's throw from St Mary's primary school (which has been recently rebuilt as a modern eco school), St Benedict's secondary school on Duffield Road, a further range of primary schools including Walter Evans in Darley Abbey and Markeaton off Kedleston Road, Woodlands secondary school and Landau Forte college. Within easy reach is the beautiful Darley Park which offers some delightful walks along the River Derwent and a selection of restaurants/bars at Darley Abbey Mills. The property is also convenient for Markeaton Park as well as the A38 and A52.
Accommodation
Ground Floor
Entrance Porch
5.71 x 2.34 (18'8" x 7'8")With entrance door, tiled flooring and two double glazed windows.
Hallway
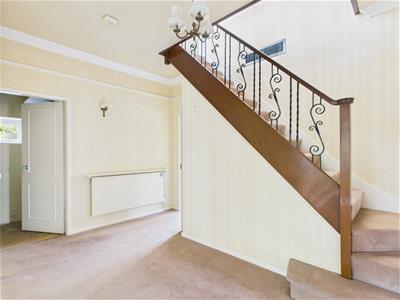 4.01 x 2.80 (13'1" x 9'2")With high ceiling, coving to ceiling, picture rail, understairs storage cupboard and staircase leading to first floor.
4.01 x 2.80 (13'1" x 9'2")With high ceiling, coving to ceiling, picture rail, understairs storage cupboard and staircase leading to first floor.
Lounge
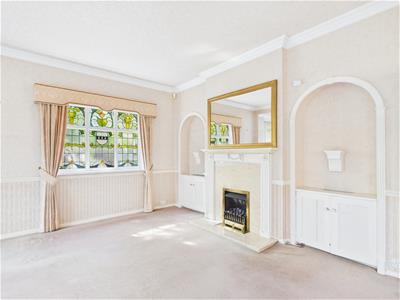 6.13 x 5.79 (20'1" x 18'11")With fireplace, double glazed bay window to front with stained glass, double glazed window to side with stained glass with leaded finish, high ceilings, coving to ceiling and two ornamental decorative archways either side of chimney breast with cupboards underneath.
6.13 x 5.79 (20'1" x 18'11")With fireplace, double glazed bay window to front with stained glass, double glazed window to side with stained glass with leaded finish, high ceilings, coving to ceiling and two ornamental decorative archways either side of chimney breast with cupboards underneath.
Study
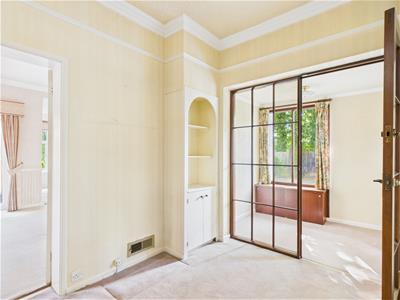 2.18 x 1.67 (7'1" x 5'5")With sealed unit double glazed window and triangular shaped double glazed window.
2.18 x 1.67 (7'1" x 5'5")With sealed unit double glazed window and triangular shaped double glazed window.
Dining Room
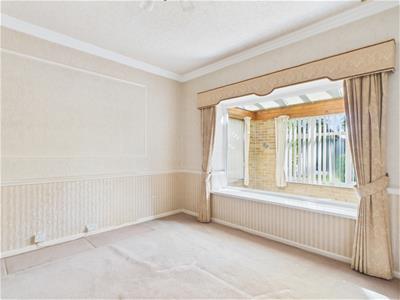 3.79 x 3.62 (12'5" x 11'10")With high ceiling, coving to ceiling with centre rose, double glazed window, internal door giving access to kitchen and double opening internal doors giving access to lounge.
3.79 x 3.62 (12'5" x 11'10")With high ceiling, coving to ceiling with centre rose, double glazed window, internal door giving access to kitchen and double opening internal doors giving access to lounge.
Kitchen
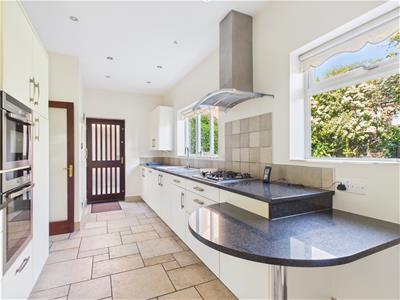 5.55 x 2.67 (18'2" x 8'9")With one and a half sink unit with mixer tap, wall and base fitted units with attractive matching granite worktops come a continuation of the granite worktops forming a useful breakfast bar area, built-in Neff four ring gas hob with Neff extractor hood over, built-in Neff electric fan assisted oven, built-in Neff microwave oven, integrated Neff fridge, integrated Neff dishwasher, tile flooring, built-in drying cupboard with shelving, high ceiling, spotlights to ceiling, two double glazed windows, internal door giving access to dining room, concealed worktop lights and rear access door.
5.55 x 2.67 (18'2" x 8'9")With one and a half sink unit with mixer tap, wall and base fitted units with attractive matching granite worktops come a continuation of the granite worktops forming a useful breakfast bar area, built-in Neff four ring gas hob with Neff extractor hood over, built-in Neff electric fan assisted oven, built-in Neff microwave oven, integrated Neff fridge, integrated Neff dishwasher, tile flooring, built-in drying cupboard with shelving, high ceiling, spotlights to ceiling, two double glazed windows, internal door giving access to dining room, concealed worktop lights and rear access door.
Utility
1.88 x 1.31 (6'2" x 4'3")With plumbing for automatic washing machine, vent for tumble dryer, storage cupboard, high ceiling, tile flooring and double glazed window.
Cloakroom
1.37 x 0.87 (4'5" x 2'10")With low level WC, corner wash basin, tile splashbacks, tile flooring and double glazed window.
First Floor Landing
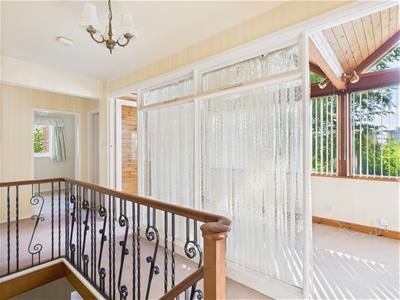 5.20 x 1.81 (17'0" x 5'11")With the continuation of the characterful balustrade.
5.20 x 1.81 (17'0" x 5'11")With the continuation of the characterful balustrade.
Bedroom One
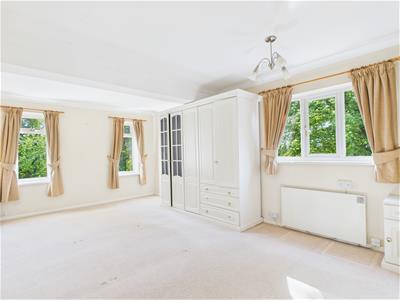 6.30 x 3.60 (20'8" x 11'9")With a good range of fitted wardrobes, coving to ceiling and three double glazed windows.
6.30 x 3.60 (20'8" x 11'9")With a good range of fitted wardrobes, coving to ceiling and three double glazed windows.
Bedroom Two
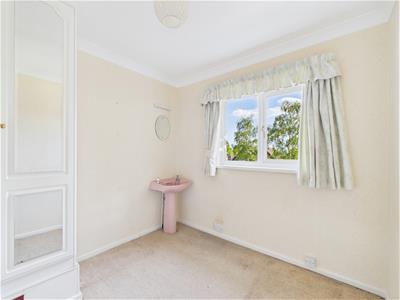 3.60 x 3.29 (11'9" x 10'9")With wash basin, coving to ceiling and double glazed window.
3.60 x 3.29 (11'9" x 10'9")With wash basin, coving to ceiling and double glazed window.
Bedroom Three
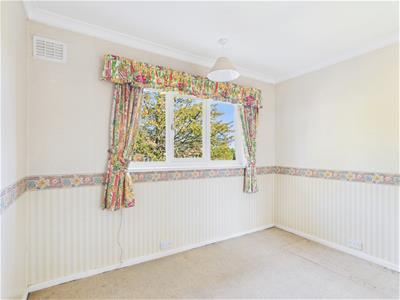 3.23 x 2.72 (10'7" x 8'11")With coving to ceiling and double glazed window.
3.23 x 2.72 (10'7" x 8'11")With coving to ceiling and double glazed window.
Bedroom Four/Potential En-Suite
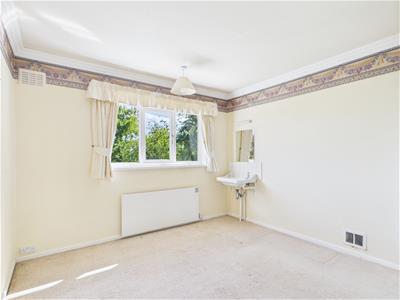 2.58 x 2.58 (8'5" x 8'5")With wardrobe, pedestal wash handbasin, coving to ceiling and double glazed window.
2.58 x 2.58 (8'5" x 8'5")With wardrobe, pedestal wash handbasin, coving to ceiling and double glazed window.
Study/Potential Bedroom Five
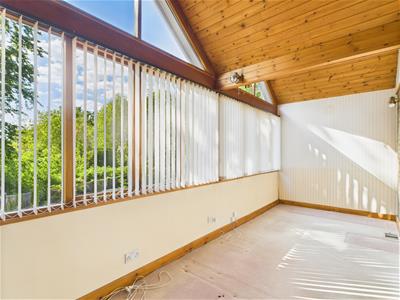 5.68 x 2.08 (18'7" x 6'9")With vaulted pine cladded ceiling, two matching triangular shaped sealed unit double glazed windows, a further range of sealed unit double glazed windows and internal glazed windows with matching doors.
5.68 x 2.08 (18'7" x 6'9")With vaulted pine cladded ceiling, two matching triangular shaped sealed unit double glazed windows, a further range of sealed unit double glazed windows and internal glazed windows with matching doors.
Family Bathroom
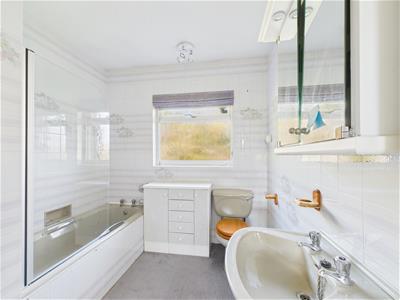 2.67 x 2.30 (8'9" x 7'6")With bath with electric shower over, pedestal wash handbasin, low level WC, fully tiled walls, built-in cupboard housing the hot water cylinder, wall mounted mirror bathroom cabinet, access to roof space and double glazed window.
2.67 x 2.30 (8'9" x 7'6")With bath with electric shower over, pedestal wash handbasin, low level WC, fully tiled walls, built-in cupboard housing the hot water cylinder, wall mounted mirror bathroom cabinet, access to roof space and double glazed window.
Separate WC
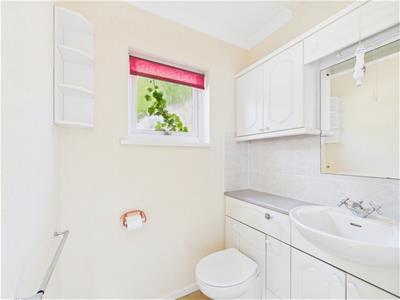 1.66 x 1.35 (5'5" x 4'5")With low level WC, fitted wash basin, wall cupboards, base cupboards, coving to ceiling, access to roof space and double glazed window.
1.66 x 1.35 (5'5" x 4'5")With low level WC, fitted wash basin, wall cupboards, base cupboards, coving to ceiling, access to roof space and double glazed window.
Gardens
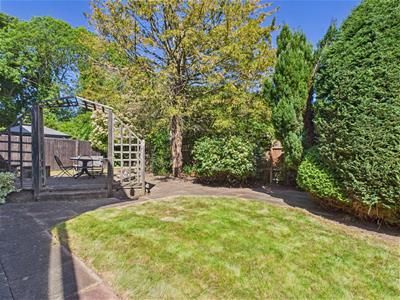 The property enjoys gardens mainly laid to lawn with shrubs, plants, patio and trees.
The property enjoys gardens mainly laid to lawn with shrubs, plants, patio and trees.
Boiler Store
1.71 x 1.39 (5'7" x 4'6")Accessed from outside with boiler and latched door.
Driveway
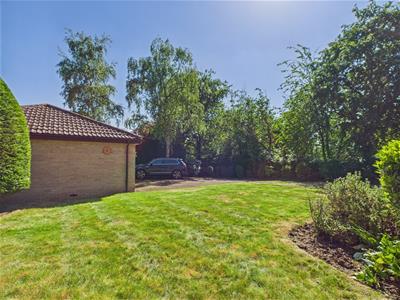 A double width tarmac driveway provides car standing spaces for approximately four/five vehicles.
A double width tarmac driveway provides car standing spaces for approximately four/five vehicles.
Double Garage
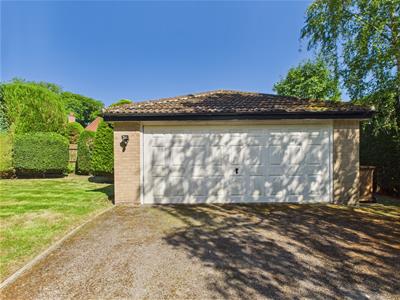 Constructed of brick with a tile roof with concrete floor, power, lighting and electric front door.
Constructed of brick with a tile roof with concrete floor, power, lighting and electric front door.
Council Tax Band F
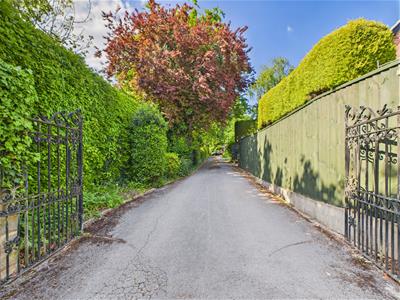
Energy Efficiency and Environmental Impact

Although these particulars are thought to be materially correct their accuracy cannot be guaranteed and they do not form part of any contract.
Property data and search facilities supplied by www.vebra.com
