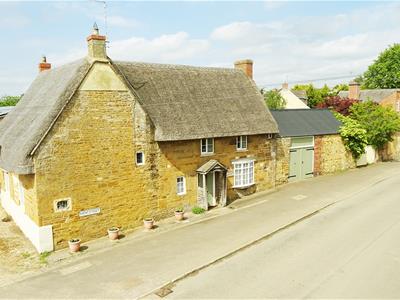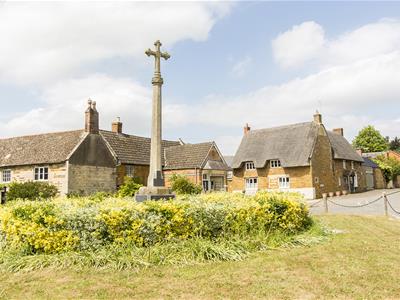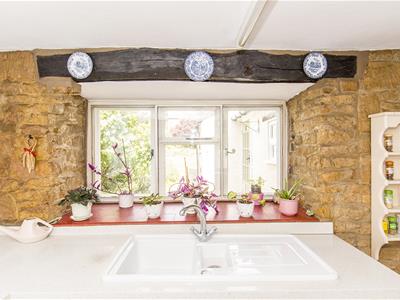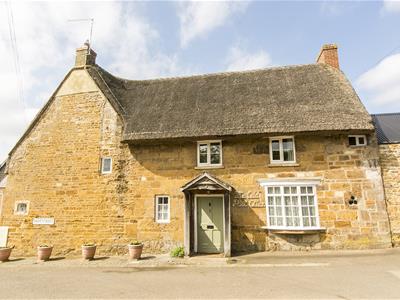
Adams & Jones
Tel: 01858 461888
Head Office
St. Marys Chambers, 9 St. Marys Road
Market Harborough
Leicestershire
LE16 7DS
High Street, Great Easton, Market Harborough
Offers Over £600,000
3 Bedroom House - Detached
- Stone constructed thatched cottage
- Exposed ceiling and wall timbers, stone walls and Inglenook fireplace
- Lounge, dining room and modern kitchen
- Three large double bedrooms
- Dressing room and family bathroom
- Well stocked and private, walled gardens
- 28'5" x 14'0 pitched roof garage/ outbuilding
- Off road parking
- Stable
Believed to date back over 400 years is this stone constructed thatched cottage with many original period features to include exposed ceiling and wall timbers, stone walls and Inglenook fireplace.
This spacious family home is centrally located in this picturesque conservation village, nestled on the edge of The Welland Valley, and offers tremendous potential for further extension into the outbuildings.
The accommodation briefly comprises: Entrance hall, lounge, dining room, modern kitchen with oil fired 'AGA', utility room, ground floor shower room, landing, three large double bedrooms, dressing room and family bathroom.
Outside, the beautiful, well stocked and private, walled gardens extend approximately 80', there is a 28'5" x 14'0 pitched roof garage/ outbuilding, off road parking and a stable.
EARLY INTERNAL VIEWING IS HIGHLY RECOMMENDED.
Entrance Hall
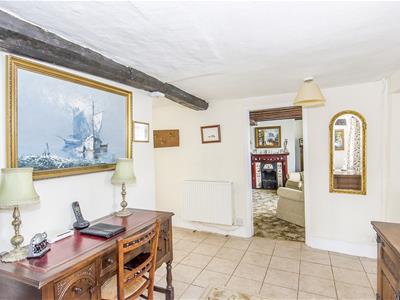 3.20m x 2.44m plus 1.83m x 1.14m (10'6" x 8'0" pluAccessed via solid timber front door. Exposed stone wall and ceiling timber. Electric radiator. Window to the front elevation. Telephone point. Tiled flooring. Timber doors to rooms.
3.20m x 2.44m plus 1.83m x 1.14m (10'6" x 8'0" pluAccessed via solid timber front door. Exposed stone wall and ceiling timber. Electric radiator. Window to the front elevation. Telephone point. Tiled flooring. Timber doors to rooms.
Inner Lobby
1.80m x 1.04m (5'11" x 3'5")Built in shelved cupboard. Door to:-
Shower Room
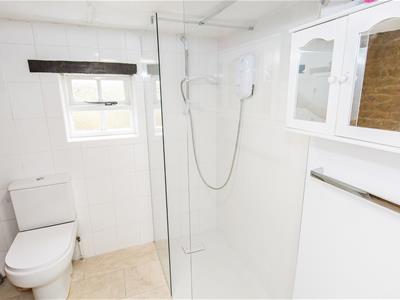 1.83m x 1.98m (6'0" x 6'6")Double shower cubicle with glass fixed screens and electric shower fitment. Wash hand basin. Low level WC. Complementary tiled floor and walls. Exposed stone wall. Heated towel rails. Electric wall heater. Exposed ceiling beam. Opaque glazed window.
1.83m x 1.98m (6'0" x 6'6")Double shower cubicle with glass fixed screens and electric shower fitment. Wash hand basin. Low level WC. Complementary tiled floor and walls. Exposed stone wall. Heated towel rails. Electric wall heater. Exposed ceiling beam. Opaque glazed window.
(Shower Room Photo Two)
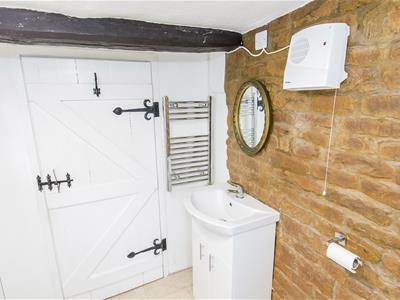
Rear Lobby
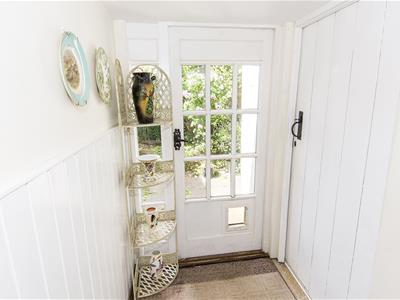 Multi paned door leading out to the rear garden. Door to:-
Multi paned door leading out to the rear garden. Door to:-
Utility Room
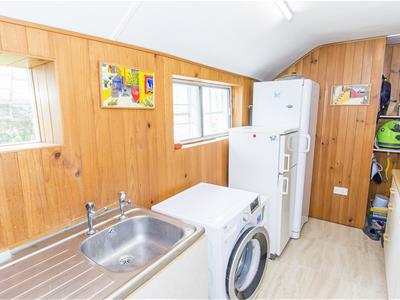 3.86m x 1.83m (12'8" x 6'0")Fitted base and wall units. Laminated work surfaces. Stainless steel sink and drainer. Space and plumbing for automatic washing machine. Tiled flooring. Two windows to the rear aspect.
3.86m x 1.83m (12'8" x 6'0")Fitted base and wall units. Laminated work surfaces. Stainless steel sink and drainer. Space and plumbing for automatic washing machine. Tiled flooring. Two windows to the rear aspect.
Lounge
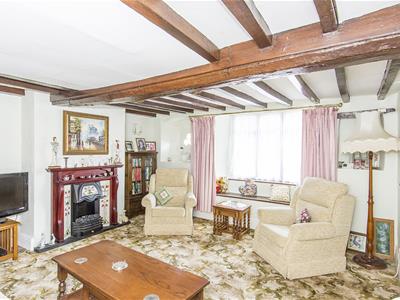 4.29m x 4.22m (14'1" x 13'10")Multi paned secondary glazed window to the front and original feature period 'cloverleaf' window. Feature timber fire surround and tile cheeks incorporating coal effect fitted electric fire. Exposed ceiling beams. Fitted window seat. Shelved display recess. Four wall lights. Television point. Electric radiator.
4.29m x 4.22m (14'1" x 13'10")Multi paned secondary glazed window to the front and original feature period 'cloverleaf' window. Feature timber fire surround and tile cheeks incorporating coal effect fitted electric fire. Exposed ceiling beams. Fitted window seat. Shelved display recess. Four wall lights. Television point. Electric radiator.
(Lounge Photo Two)
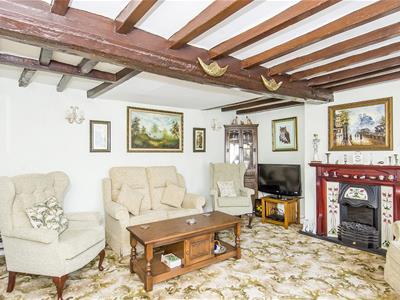
Dining Room
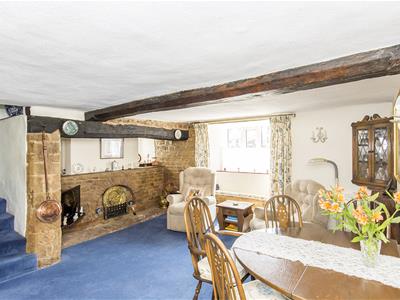 5.23m into inglenook x 4.60m (17'2" into inglenookInglenook stone constructed open fire with heavy exposed timber. Recessed leaded window to the front and further double glazed window to the side elevation. Five wall lights. Exposed ceiling beam. Fitted upholstered window seat. Electric radiator. Television point. Stairs rising to the first floor. Door to:-
5.23m into inglenook x 4.60m (17'2" into inglenookInglenook stone constructed open fire with heavy exposed timber. Recessed leaded window to the front and further double glazed window to the side elevation. Five wall lights. Exposed ceiling beam. Fitted upholstered window seat. Electric radiator. Television point. Stairs rising to the first floor. Door to:-
(Dining Room Photo Two)
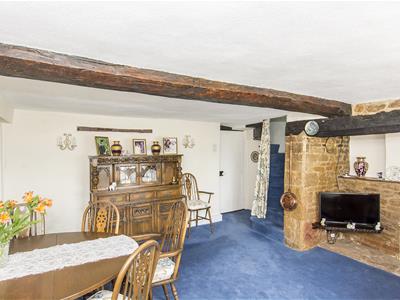
Kitchen
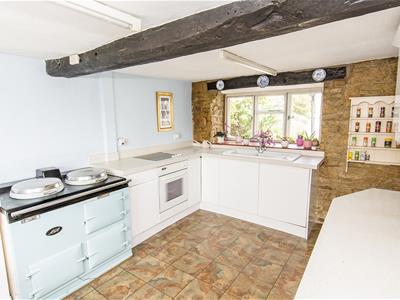 4.57m x 3.33m (15'0" x 10'11")Range of modern white high gloss facing fitted base and wall units. Laminated work surfaces and matching splash backs. Fitted oil fired 'AGA' range cooker. Four ring electric hob and electric oven. Enamelled one and a half sink and drainer. Exposed ceiling beam. Tile effect vinyl flooring. Exposed stone wall. Window seat. Dual aspect windows.
4.57m x 3.33m (15'0" x 10'11")Range of modern white high gloss facing fitted base and wall units. Laminated work surfaces and matching splash backs. Fitted oil fired 'AGA' range cooker. Four ring electric hob and electric oven. Enamelled one and a half sink and drainer. Exposed ceiling beam. Tile effect vinyl flooring. Exposed stone wall. Window seat. Dual aspect windows.
(Kitchen Photo Two)
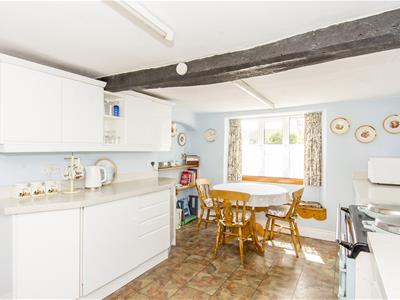
First Floor Landing
Leaded window to the side. Exposed wall timbers. Doors to rooms.
Dressing Room
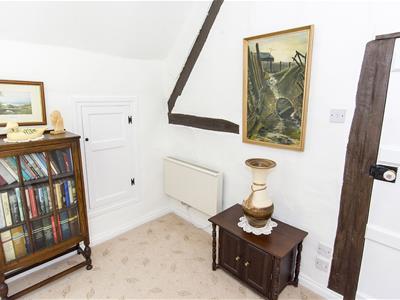 3.12m max x 2.72m max (10'3" max x 8'11" max)Double glazed window to the front aspect. Electric radiator. Exposed wall timbers. Bult in storage cupboard. Doors to bathroom and bedroom one.
3.12m max x 2.72m max (10'3" max x 8'11" max)Double glazed window to the front aspect. Electric radiator. Exposed wall timbers. Bult in storage cupboard. Doors to bathroom and bedroom one.
Bathroom
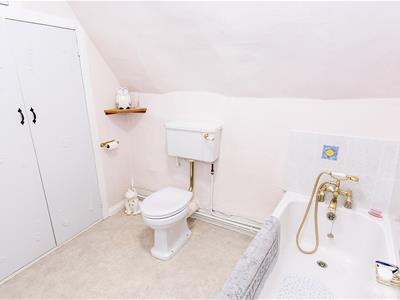 Panelled bath. Pedestal wash hand basin. Low level WC. Complementary tiling. Electric panel heater. Extractor fan. Wall heater. Shelved airing cupboard housing modern 'Aquafficient' instant hot water heater.
Panelled bath. Pedestal wash hand basin. Low level WC. Complementary tiling. Electric panel heater. Extractor fan. Wall heater. Shelved airing cupboard housing modern 'Aquafficient' instant hot water heater.
(Bathroom Photo Two)
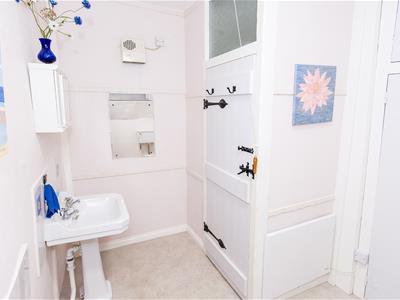
Bedroom One
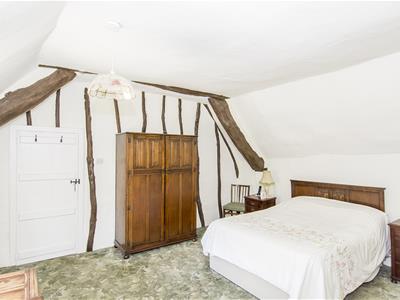 4.50m x 4.42m (14'9" x 14'6")Two windows to the front aspect. Exposed wall and A frame timbers. Fitted wardrobes. Telephone point. Electric radiator.
4.50m x 4.42m (14'9" x 14'6")Two windows to the front aspect. Exposed wall and A frame timbers. Fitted wardrobes. Telephone point. Electric radiator.
(Bedroom One Photo Two)
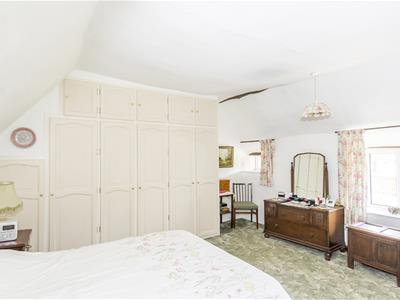
Bedroom Two
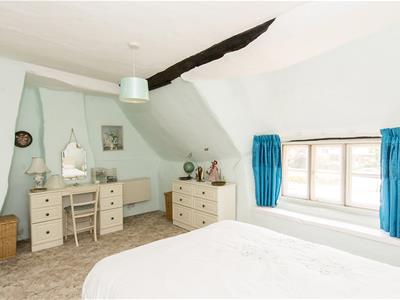 4.90m x 3.43m (16'1" x 11'3")Secondary glazed window to the side elevation. Recessed shelved cupboard and wardrobe. Exposed ceiling beam. Electric radiator. Feature period door to bedroom three (currently unused).
4.90m x 3.43m (16'1" x 11'3")Secondary glazed window to the side elevation. Recessed shelved cupboard and wardrobe. Exposed ceiling beam. Electric radiator. Feature period door to bedroom three (currently unused).
(Bedroom Two Photo Two)
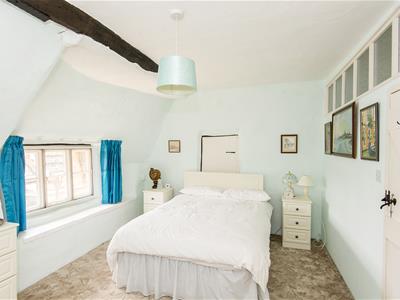
Bedroom Three
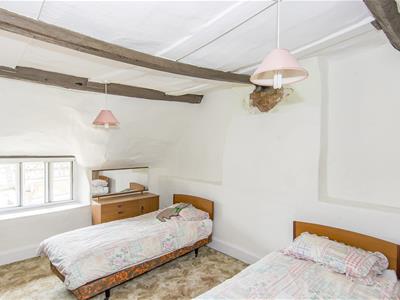 4.98m x 3.71m (16'4" x 12'2")Dual aspect windows. Exposed wall timbers. Electric storage heater.
4.98m x 3.71m (16'4" x 12'2")Dual aspect windows. Exposed wall timbers. Electric storage heater.
(Bedroom Three Photo Two)
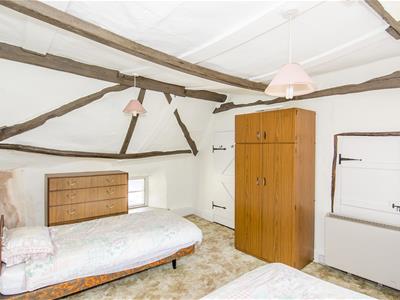
Garage/Outbuilding
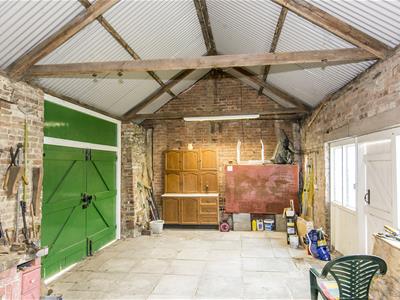 8.66m x 4.27m (28'5" x 14'0")Pitched roof stone outbuilding adjoined to the main house and offering potential for conversion to further accommodation/granny annexing. Double timber doors providing vehicle access. Personal door to the rear garden. Oil tank to fuel the AGA. Power and lighting.
8.66m x 4.27m (28'5" x 14'0")Pitched roof stone outbuilding adjoined to the main house and offering potential for conversion to further accommodation/granny annexing. Double timber doors providing vehicle access. Personal door to the rear garden. Oil tank to fuel the AGA. Power and lighting.
(Garage/Outbuilding Photo Two)
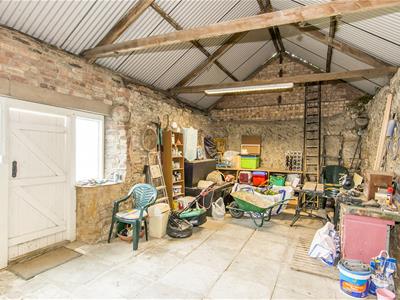
Stable
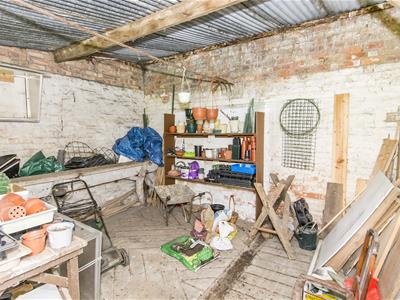 4.32m x 3.68m (14'2" x 12'1")Accessed via wide stable door. Original period trough.
4.32m x 3.68m (14'2" x 12'1")Accessed via wide stable door. Original period trough.
Rear Garden
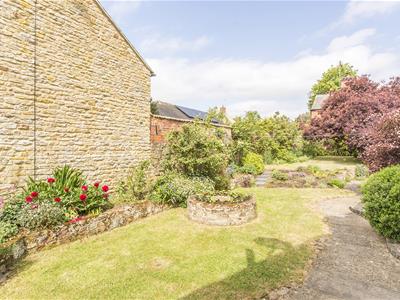 The rear garden is approximately 80' wide and is private being enclosed by high walls. It is laid mainly to a shaped lawn with well stocked raised beds and rose beds. There is a paved patio area. Filled circular stone feature well laid to flower bed. Period wooden hand pump. Double gates to secure parking for one car.
The rear garden is approximately 80' wide and is private being enclosed by high walls. It is laid mainly to a shaped lawn with well stocked raised beds and rose beds. There is a paved patio area. Filled circular stone feature well laid to flower bed. Period wooden hand pump. Double gates to secure parking for one car.
(Rear Garden Photo Two)
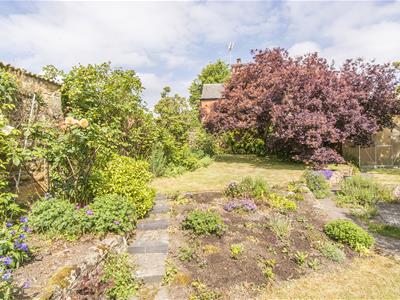
(Rear Garden Photo Three)
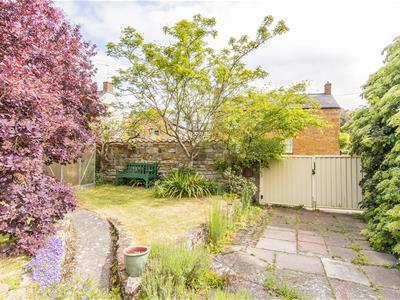
(Rear Aspect Photo)
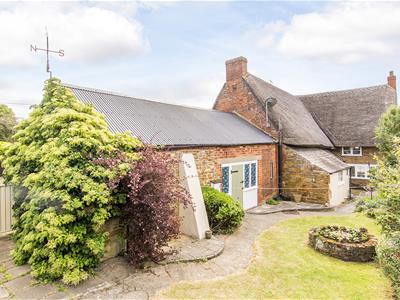
(View to Front)
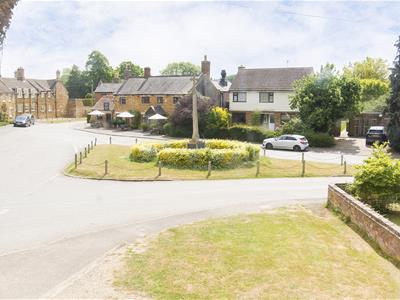
Agents Note
We understand from the current owners that there has been a recent electrical safety certificate and the roof was re-thatched approximately six years ago. The property is grade 2 listed.
Although these particulars are thought to be materially correct their accuracy cannot be guaranteed and they do not form part of any contract.
Property data and search facilities supplied by www.vebra.com
