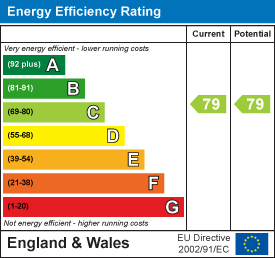
404 Ringwood Road
Ferndown
Dorset
BH22 9AU
Crescent Walk, West Parley, Ferndown
Guide Price £1,100,000
6 Bedroom House - Detached
- EXCEPTIONAL 6 BEDROOM FAMILY RESIDENCE
- NESTLED WITHIN 0.37 OF AN ACRE
- OFFERING PRIVACY & SECLUSION
- HIGH SPECIFICATION
- LONG PRIVATE DRIVEWAY
- GENEROUS OFF ROAD PARKING
- BEAUTIFULLY LANDSCAPED PRIVATE GARDEN
- JACUZZI & EXPANSIVE PATIO
- INDOOR SWIMMING POOL
- UNDERFLOOR HEATING THROUGHOUT DOWNSTAIRS
TUCKED AWAY from view and shielded from the outside world, this exceptional SIX-BEDROOM FAMILY RESIDENCE offers a rare level of PRIVACY AND SECLUSION that is increasingly hard to find. Nestled within 0.37 of an acre and accessed via a long private driveway—culminating in a roundabout with GENEROUS OFF-ROAD PARKING—this home enjoys COMPLETE ABSENCE OF STREET FRONTAGE, ensuring total discretion. Beyond its driveway lies a hidden sanctuary: a beautifully landscaped, south-facing garden that exudes tranquility, complete with a Jacuzzi and expansive patio, perfect for private relaxation or entertaining. This is more than a home—it’s A RETREAT FROM THE EVERYDAY.
Offering approximately 3,700 sq. ft. of extensively refurbished and thoughtfully extended accommodation, this exceptional family home delivers generous, high-specification living in a truly private and secluded setting. Designed to make the most of its idyllic surroundings, all principal rooms enjoy delightful views over the large, south-facing rear garden. Every detail has been carefully considered for comfort and efficiency, including insulated underfloor heating throughout the ground floor—extending even to the garage—and a high-efficiency heat recovery ventilation system. Typical monthly gas and electricity usage, including pool and Jacuzzi heating, is around £280.
The ground floor opens into a generously proportioned reception hall laid with elegant Travertine tiles, with access to a walk-in understairs cupboard, cloakroom, and a media recess. This flooring continues into the impressive social areas, which include a spacious living room with French doors to the garden, a stylish snooker room, and a dining room ideal for entertaining.
At the heart of the home is the sleek German Nolte kitchen, featuring South African granite worktops and upstands, alongside premium appliances including a Bosch oven, combi Quantum oven, warming drawer, induction hob with extractor, integrated dishwasher, and fridge/freezer. The adjoining dining area, with mellow wood flooring, easily accommodates a large table and chairs, creating an ideal space for gatherings and entertaining.
For year-round relaxation, the beautifully appointed pool room houses a raised, heated indoor endless swimming pool, set within Travertine surrounds and opening directly onto the garden's patio area.
Additional ground-floor highlights include a dual-aspect sitting room equipped with an integrated 5.1 surround sound system, a guest bedroom, and a family bathroom featuring a white suite complemented by grey oak panelling.
Upstairs, the spacious landing provides access to four further double bedrooms. The principal suite boasts a luxurious ensuite shower room and a walk-in wardrobe. There is also a separate shower room with toilet, and a well-sized study—ideal for working from home.
Outside, the garden is a true sanctuary. Secluded and tranquil, it enjoys a sunny southerly aspect and is enclosed by mature planting and high hedging. A large paved patio—complete with Jacuzzi under a charming thatched roof—offers a perfect space for outdoor living. Lawns are neatly maintained, and a pathway leads to a second patio and a children’s play area at the rear of the garden.
To the front, the long private driveway leads to a circular paved parking area with a central flower bed and water feature, offering a grand and welcoming arrival. The insulated garage features a remote-controlled door, underfloor heating, lighting, power, and direct access to a workshop and laundry room.
This is a rare opportunity to acquire a truly secluded, high-specification home that balances luxury, space, and privacy—an exceptional lifestyle retreat.
Additional Information
Energy Performance Rating: C
Council Tax Band: F
Tenure: Freehold
Flood Risk: Low but refer to gov.uk, check long term flood risk
Flooded in the last 5 years: No
Conservation area: No
Listed building: No
Tree Preservation Order: Yes
Parking: Private driveway and garage
Rights and Easements: Unhindered right to access driveway from the street
Utilities: Mains electricity, mains gas, mains water
Drainage: Mains sewerage
Broadband: Refer to Ofcom website
Mobile Signal: Refer to Ofcom website
Energy Efficiency and Environmental Impact

Although these particulars are thought to be materially correct their accuracy cannot be guaranteed and they do not form part of any contract.
Property data and search facilities supplied by www.vebra.com


























