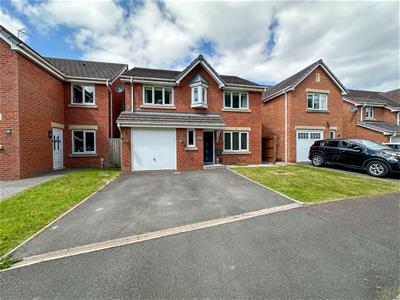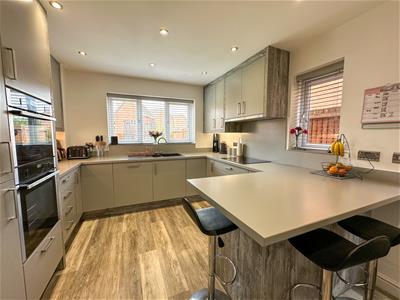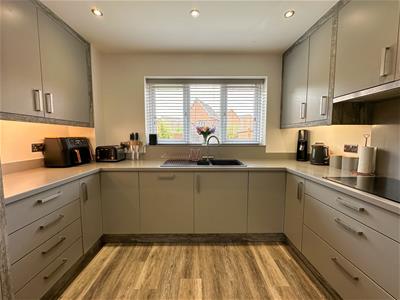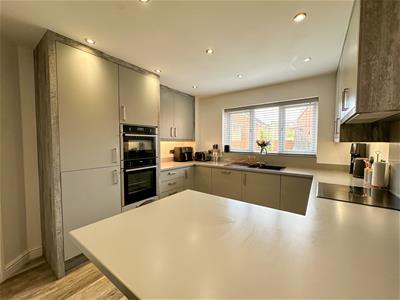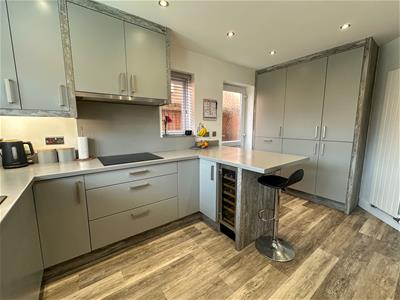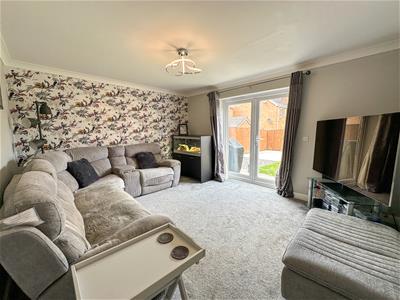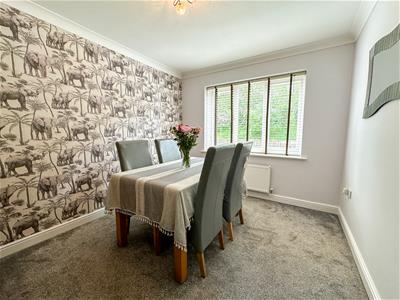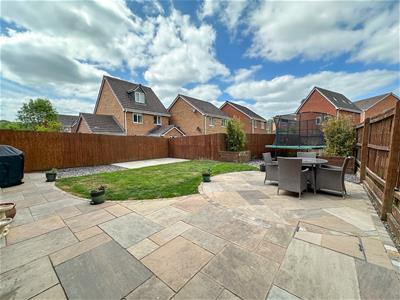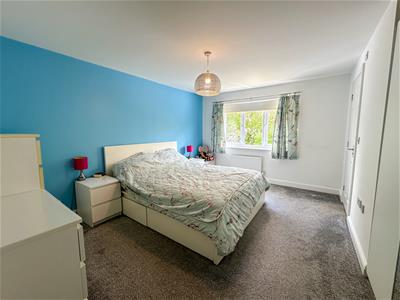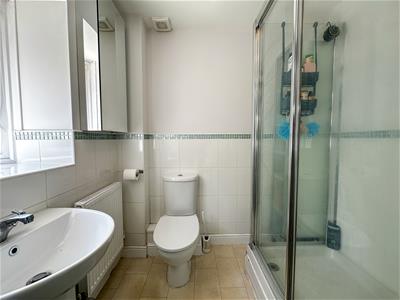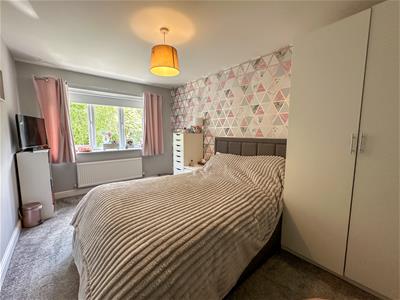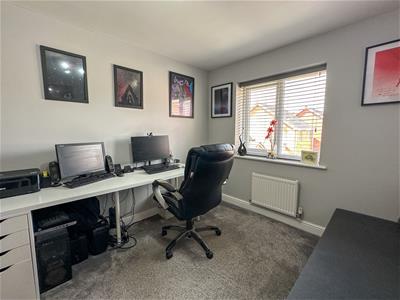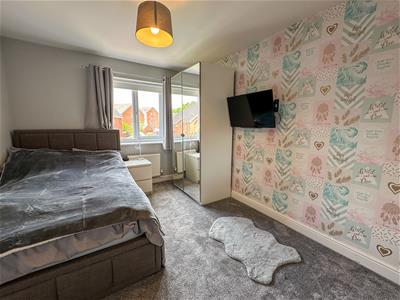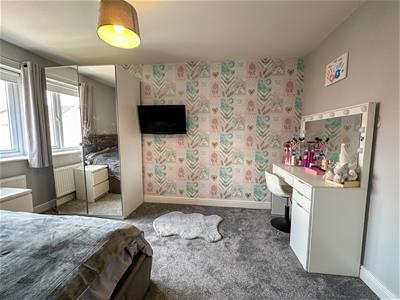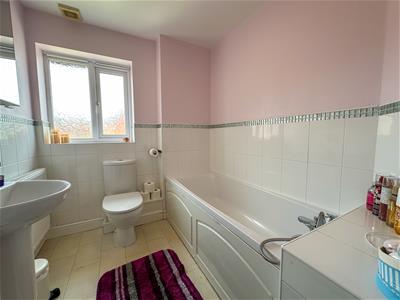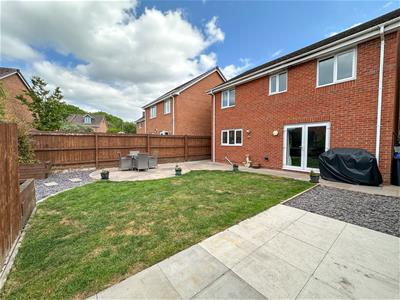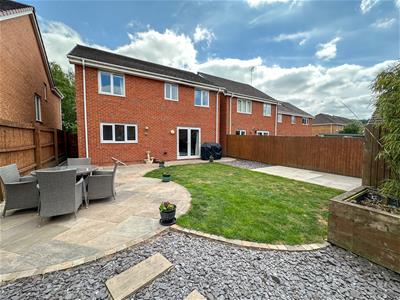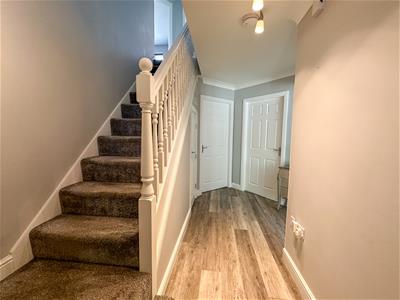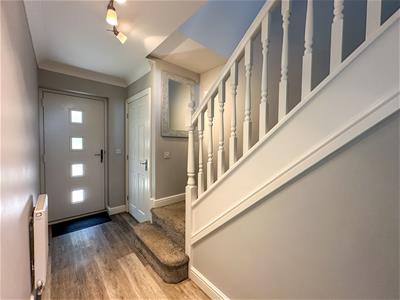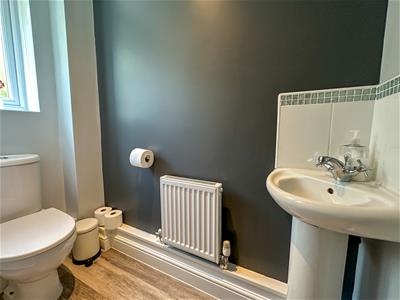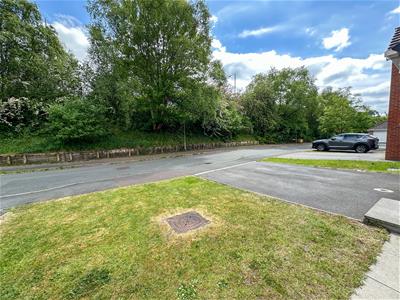
45-49 Derby Street
Leek
Staffordshire
ST13 6HU
Clover Grove, Leekbrook
Offers In The Region Of £350,000
4 Bedroom House - Detached
- Four bedroom detached family home
- Excellent condition throughout
- High specification kitchen with Neff appliances
- Garage
- Ensuite to bedroom one
- WC
- Driveway to the front
- Large rear garden
- Two reception rooms
Nestled in the charming area of Clover Grove, Leekbrook, this exquisite house offers a perfect blend of modern living and comfort. With two spacious reception rooms, this property is ideal for both entertaining guests and enjoying quiet family time. The high specification kitchen is a true highlight, featuring contemporary fittings and ample space for culinary creativity.
This home boasts two well-appointed bathrooms, ensuring convenience for all residents and visitors alike. Bedroom one benefits from an ensuite, providing a private sanctuary for relaxation.
The large rear garden is a delightful outdoor space, perfect for summer gatherings, gardening enthusiasts, or simply unwinding in the fresh air. Additionally, the property includes a garage, offering secure parking and extra storage options.
This house in Clover Grove is not just a place to live; it is a lifestyle choice that combines elegance, functionality, and a welcoming atmosphere. Whether you are looking for a family home or a space to entertain, this property is sure to meet your needs. Don't miss the opportunity to make this splendid house your new home.
Entrance Hallway
Composite double glazed door to the front, radiator, stairs to the first floor, understairs storage cupboard.
WC
19.4m x 0.88m (63'7" x 2'10")Upvc double glazed window to front, low level WC, corner sink unit, chrome mixer tap, radiator, inset downlights.
Kitchen
4.50m x 3.20m (14'9" x 10'5")(max measurements) range of fitted units to the base and eye level, breakfast bar, composite 1 1/2 sink with drainer, satin finished mixer tap, Neff four ring induction hob, extractor, Neff combination microwave grill, Neff fan assisted oven, Neff integral washing machine, integral fridge, integral freezer, integral bin storage, Ideal gas fired boiler, Upvc double glazed window to the rear, wine fridge, Upvc double glazed window to the side, Upvc double glazed door to the side, Neff integral dishwasher, inset downlights, wall mounted radiator.
Living Room
4.37m x 3.67m (14'4" x 12'0")Upvc double glazed patio doors to the rear, two radiators.
Dining Room
3.37m x 2.81m (11'0" x 9'2")Upvc double glazed window to the front, radiator.
First Floor Landing
Loft access.
Bedroom One
4.25m x 3.85m (13'11" x 12'7")(max measurements) Upvc double glazed window to the front, radiator, access to ensuite.
Ensuite
1.92m x 1.56m (6'3" x 5'1")Upvc double glazed window to the front, pedestal wash hand basin, low level WC, corner shower cubicle, chrome fitment, extractor.
Bedroom Two
4.22m x 2.70m (13'10" x 8'10")Upvc double glazed window to the front, radiator, cupboard housing immersion heated tank.
Bedroom Three
3.76m x 2.79m (12'4" x 9'1")(max measurements) Upvc double glazed window to the rear, radiator.
Bedroom Four
3.79m x 2.76m (12'5" x 9'0")(max measurements) radiator, Upvc double glazed window to the rear.
Bathroom
2.23m x 1.93m (7'3" x 6'3")Panel bath, chrome mixer tap, low level WC, pedestal wash hand basin, radiator, Upvc double glazed window to the rear, partly tiled, extractor.
Garage
5.48m x 2.46m (17'11" x 8'0")Up and over door, light and power.
Externally
To the front tarmacadam driveway, area laid to lawn, path to the side, gated access and fenced boundary. To the rear Indian stone patio, hardstanding for timber building, lawn, fenced boundary, gravel and barked area, outside power socket.
AML REGULATIONS
We are required by law to conduct anti-money laundering checks on all those buying a property. Whilst we retain responsibility for ensuring checks and any ongoing monitoring are carried out correctly, the initial checks are carried out on our behalf by Movebutler. You will receive a link via email from Movebutler once you have had an offer accepted on a property you wish to buy. The cost of these checks is £30 (incl. VAT) per buyer, which covers the cost of obtaining relevant data and any manual checks and monitoring which might be required. This fee will need to be paid by you in advance, ahead of us issuing a memorandum of sale, directly to Movebutler, and is non-refundable.
Energy Efficiency and Environmental Impact
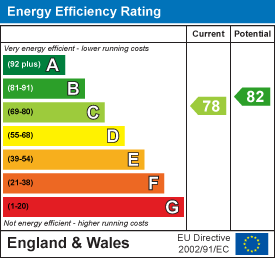
Although these particulars are thought to be materially correct their accuracy cannot be guaranteed and they do not form part of any contract.
Property data and search facilities supplied by www.vebra.com
