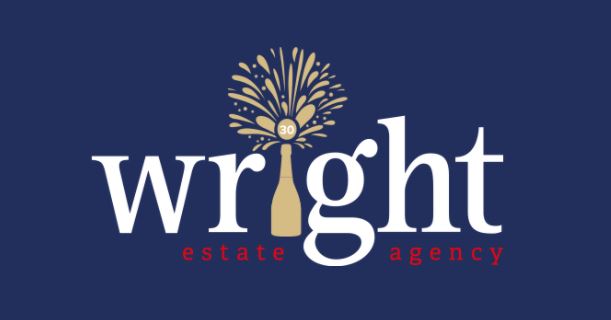ELMFIELD, RYDE
Offers In The Region Of £269,950
2 Bedroom Bungalow - Detached
- No Onward Chain
- Exciting Opportunity to Modernise Throughout
- Comfortable Two Bedroom Accommodation
- Sizeable 20'6 Lounge/Diner with Garden Access
- Generous Mature Garden to Rear
- Kitchen/Breakfast Room of 13'6
- Driveway Parking for Three Vehciles
- Flagstone Paved Patio to Rear
- Well Placed for Buses, Shops, Supermarket & Petrol Station
- Ga C/Heating (boiler circa 2021) & D/Glazing
Situated in the desirable location of Elmfield, Ryde, this delightful detached bungalow, dating back to the 1930s, presents a wonderful opportunity for those looking to create their dream home. With two spacious reception rooms and two generously sized double bedrooms, this property is perfect for both relaxation and entertaining.
The bungalow boasts high ceilings and ample natural light, enhancing the sense of space throughout. The lounge/diner is particularly inviting, providing a comfortable area for family gatherings or quiet evenings in. The dated kitchen/breakfast room is well-appointed, offering a practical space for culinary endeavours and casual dining.
One of the standout features of this property is its mature and private garden, which provides a tranquil retreat from the hustle and bustle of daily life. The well-maintained outdoor space is ideal for gardening enthusiasts or those who simply wish to enjoy the fresh air.
Parking is a breeze with a driveway accommodating up to three vehicles, along with additional turning or parking space, ensuring convenience for residents and guests alike.
This bungalow is ripe for modernisation, allowing you to infuse your personal style and preferences into the home. With the potential for smart new decor, a stylish kitchen, contemporary flooring, and an updated bathroom, this property can seamlessly blend its charming character with modern attributes.
In summary, this bungalow in Elmfield, Ryde, offers a unique opportunity to create a bespoke living space in a sought-after area. Whether you are a first-time buyer, a downsizer, or looking for a project, this property is not to be missed.
Porch
Entrance Hall
Loft Access
Lounge/Diner
6.25m max x 5.00m max (20'6" max x 16'5" max )'L' Shaped
Kitchen/Breakfast Room
4.19m x 3.35m max (13'9" x 11'0" max)
Built-in Boiler Cupboard
Rear Porch
1.63m x 1.52m (5'4" x 5'0")
Bedroom 1
4.17m max to bay x 4.04m (13'8" max to bay x 13'3"
Bedroom 2
4.04m max x 3.56m max to bay (13'3" max x 11'8" ma
Bathroom
2.24m x 2.13m (7'4" x 7'0")
Gardens
The walled frontage has an ornamental tree and shrub filled border creating screening from the surroundings. A sizeable graveled area offers space for an additional vehicle or two. Gated side accesses lead to the extensive rear garden. This wonderfully mature garden contains quite an array of ornamental trees and shrubs creating a very private feel to the garden. It is mainly laid to lawn and framed by hedge and shrub borders. A flagstone patio sits off the lounge/diner edged by a curved dwarf retaining wall. Garden shed. Greenhouse. An apple and plum tree sit at the rear of the garden. Garden tap.
Driveway
The driveway offers space for 3 cars in tandem. Turning or additional space sits in front of the property.
Tenure
Freehold
Council Tax
Band D
Flood Risk
Very Low Risk
Construction Type
Cavity wall build
Mobile Coverage
Coverage from O2. Limited coverage from EE, Three & Vodaphone
Broadband Connectivity
Openreach and Wightfibre networks. Up to Ultrafast fibre available.
Services
Unconfirmed gas, electric, water and drainage
Agents Note
Our particulars are designed to give a fair description of the property, but if there is any point of special importance to you we will be pleased to check the information for you. None of the appliances or services have been tested, should you require to have tests carried out, we will be happy to arrange this for you. Nothing in these particulars is intended to indicate that any carpets or curtains, furnishings or fittings, electrical goods (whether wired in or not), gas fires or light fitments, or any other fixtures not expressly included, are part of the property offered for sale.
Although these particulars are thought to be materially correct their accuracy cannot be guaranteed and they do not form part of any contract.
Property data and search facilities supplied by www.vebra.com















