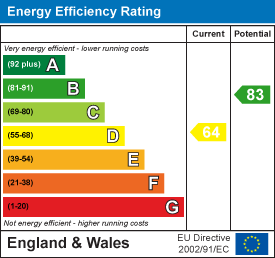
Oxford House, Stanier Way, Wyvern Business Park
Derby
DE21 6BF
Causeway, Darley Abbey, Derby
£325,000
2 Bedroom Bungalow
A highly convenient and generously sited two double bedroom detached bungalow with wide useful driveway and garage. Vacant Possession and No Chain.
DIRECTIONS
Approaching from Birchover Way, turn onto Ferrers Way, follow the road for a short distance where Causeway will be found on the left and the subject property immediately on the left.
The gas centrally heated and UPVC double glazed bungalow which is in good decorative order throughout comprises, entrance hallway, large lounge with open plan access into a dining room continuing into a fitted kitchen, rear lobby and store. An inner lobby leads into two double bedrooms and spacious shower room.
Externally the bungalow sits on a corner plot between Ferrers Way and Causeway having a beautifully planted front garden with lawn fronting Ferrers Way, the wide driveway provides off road parking and leads to a detached garage. Further vehicular access is potentially available to the rear of the garden for further secure parking or storage. The rear garden is delightfully enclosed with a patio, lawn and raised planters, timber store and gated front access.
The property is located a short distance away from the numerous local amenities and facilities found at the Park Farm shopping centre along with a frequent public transport service into the city.
An ideal downsize purchase attractively offered for sale with immediate vacant possession and no upward chain.
ACCOMMODATION
ENTRANCE HALLWAY
 UPVC double glazed door leading into a formal hallway area with laminate flooring, cloaks and meter cupboard, UPVC double glazed window and radiator. Access into kitchen and lounge.
UPVC double glazed door leading into a formal hallway area with laminate flooring, cloaks and meter cupboard, UPVC double glazed window and radiator. Access into kitchen and lounge.
LOUNGE
 5.18m x 4.14m (17' x 13'7")A spacious lounge with a large front facing UPVC double glazed window, fireplace with inset electric fire, media connections, radiator, open plan access into:
5.18m x 4.14m (17' x 13'7")A spacious lounge with a large front facing UPVC double glazed window, fireplace with inset electric fire, media connections, radiator, open plan access into:
DINING ROOM
 2.77m x 2.44m (9'1" x 8')Ample space for a dining table and chairs, laminate flooring, UPVC double glazed window overlooking the rear garden, radiator, sliding door into:
2.77m x 2.44m (9'1" x 8')Ample space for a dining table and chairs, laminate flooring, UPVC double glazed window overlooking the rear garden, radiator, sliding door into:
KITCHEN
 2.84m x 2.77m (9'4" x 9'1")Smartly appointed with a modern range of wall and base units having matching cupboard and drawer fronts, laminate work surfaces, tiled walls, stainless steel sink and drainer, eye-level electric oven, gas hob and extractor fan, space for a washing machine and fridge freezer, laminate flooring, UPVC double glazed window and radiator.
2.84m x 2.77m (9'4" x 9'1")Smartly appointed with a modern range of wall and base units having matching cupboard and drawer fronts, laminate work surfaces, tiled walls, stainless steel sink and drainer, eye-level electric oven, gas hob and extractor fan, space for a washing machine and fridge freezer, laminate flooring, UPVC double glazed window and radiator.
REAR LOBBY`
With UPVC double glazed window and door into garden, useful built-in store cupboard.
INNER LOBBY
With access into bedrooms and bathroom.
BEDROOM ONE
 4.09m x 3.02m (13'5" x 9'11")A spacious double bedroom with front facing UPVC double glazed window, ample space for all bedroom furniture, radiator.
4.09m x 3.02m (13'5" x 9'11")A spacious double bedroom with front facing UPVC double glazed window, ample space for all bedroom furniture, radiator.
BEDROOM TWO
 3.86m x 2.72m (12'8" x 8'11")A second generous bedroom with fitted wardrobes, overbed cabinets and chest of drawers, rear facing UPVC double glazed window, radiator.
3.86m x 2.72m (12'8" x 8'11")A second generous bedroom with fitted wardrobes, overbed cabinets and chest of drawers, rear facing UPVC double glazed window, radiator.
SHOWER ROOM
 2.77m x 2.08m (9'1" x 6'10")Appointed with a shower cubicles with electric shower and sliding screen doors, a wash basin and WC are fitted into a vanity unit with storage and counter top, vinyl flooring, tiled walls, UPVC double glazed window, built-in cupboard housing modern combination boiler providing domestic hot water and gas central heating, radiator.
2.77m x 2.08m (9'1" x 6'10")Appointed with a shower cubicles with electric shower and sliding screen doors, a wash basin and WC are fitted into a vanity unit with storage and counter top, vinyl flooring, tiled walls, UPVC double glazed window, built-in cupboard housing modern combination boiler providing domestic hot water and gas central heating, radiator.
OUTSIDE
Externally the bungalow sits on a corner plot between Ferrers Way and Causeway having a beautifully planted front garden with lawn fronting Ferrers Way, the wide driveway provides off road parking and leads to a detached garage. Further vehicular access is potentially available to the rear of the garden for further secure parking or storage. The rear garden is delightfully enclosed with a patio, lawn and raised planters, timber store and gated front access.
Energy Efficiency and Environmental Impact

Although these particulars are thought to be materially correct their accuracy cannot be guaranteed and they do not form part of any contract.
Property data and search facilities supplied by www.vebra.com













