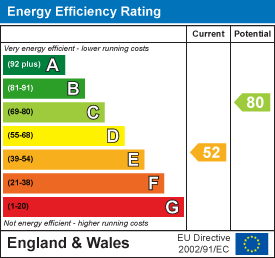Church View, Longhorsley, Morpeth, NE65
Offers Over £265,000
3 Bedroom House - Semi-Detached
- THREE-BEDROOM
- SEMI-DETACHED
- IDEALLY LOCATED ON A CUL-DE-SAC
- OPEN-PLAN LIVING AND DINING AREA
- DOWNSTAIRS WC
- UTILITY AREA/WORKSHOP
- FIRST FLOOR FAMILY BATHROOM AND EN-SUITE SHOWER ROOM
- SECLUDED FRONT AND REAR GARDENS
- COUNCIL TAX BAND C
- EPC RATED E
Brunton Residential is proud to present this three-bedroom semi-detached home, ideally located on a cul-de-sac within the village of Longhorsely, Morpeth.
This property features an open-plan living and dining area on the ground floor, a refitted kitchen and ground floor WC, Upstairs, you'll find three good-sized bedrooms, and a family bathroom. The master bedroom benefits from an en-suite shower room.
Externally, the property benefits from pleasant front and rear gardens, offering a good degree of privacy. The rear garden is tiered and includes a pond, paved patio, summer house, and lean to
greenhouse. This property also has a driveway for off-street parking.
The village of Longhorsley is situated seven miles northwest of Morpeth and 14 miles south from Alnwick. It is bordered on the north by the river Coquet and has great access to A697 and A1.
Upon entry, there is an entrance lobby featuring wooden flooring, which leads into a reception room. The layout has been opened up to create an open-plan living and dining area, complete with French doors opening onto the rear patio, a log-burning stove with tiled surround, and decorative half wood paneling to the walls. Oak flooring remains below the currently carpets to this room.
The kitchen has been recently refitted and includes a range of wall and base units, work surfaces, a 1.5 sink unit, and integrated appliances. A door provides side access around the property. From the kitchen, there is access to a downstairs WC.
Upstairs, the first floor landing provides access to three bedrooms. The family bathroom is fitted with a shower. The master bedroom is dual aspect, features fitted wardrobes and storage, and benefits from an en-suite shower room.
The gardens, both front and rear, are particularly pleasant, and include established shrubs, plants and trees offering a good degree of seclusion. The rear garden is tiered and includes a pond, patio, summer house, and a lean to greenhouse.
The garage has been converted and offers a utility area/workshop area, while the front portion remains as storage space with a roller shutter door.
A driveway provides private off street parking, while the cul de sac location has several visitor spaces.
This is a perfect family property in a village location.
ON THE GROUND FLOOR
Entrance Vestibule
Lounge
7.47m x 3.79m (24'6" x 12'5")Measurements taken from widest points
Kitchen
4.30m x 3.57m (14'1" x 11'9")Measurements taken from widest points
Utility/ Storage
4.10m x 3.57m (13'5" x 11'9")Measurements taken from widest points
WC
1.54m x 0.83m (5'1" x 2'9")Measurements taken from widest points
ON THE FIRST FLOOR
Landing
Bedroom
5.90m x 3.53m (19'4" x 11'7")Measurements taken from widest points
En-suite Shower Room
2.44m x 1.45m (8'0" x 4'9")Measurements taken from widest points
Bedroom
2.67m x 3.79m (8'9" x 12'5")Measurements taken from widest points
Bedroom
2.30m x 3.79m (7'7" x 12'5")Measurements taken from widest points
Shower Room
2.29m x 2.45m (7'6" x 8'0")Measurements taken from widest points
Disclaimer
The information provided about this property does not constitute or form part of an offer or contract, nor may be it be regarded as representations. All interested parties must verify accuracy and your solicitor must verify tenure/lease information, fixtures & fittings and, where the property has been extended/converted, planning/building regulation consents. All dimensions are approximate and quoted for guidance only as are floor plans which are not to scale and their accuracy cannot be confirmed. Reference to appliances and/or services does not imply that they are necessarily in working order or fit for the purpose.
Energy Efficiency and Environmental Impact

Although these particulars are thought to be materially correct their accuracy cannot be guaranteed and they do not form part of any contract.
Property data and search facilities supplied by www.vebra.com
.png)

















