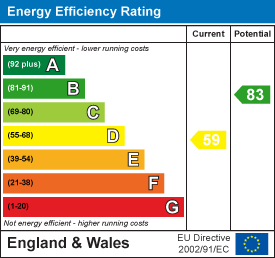
18/20 Stamford Street
Stalybridge
Cheshire
SK15 1JZ
Wilshaw Grove, Ashton-Under-Lyne
Price £170,000 Sold (STC)
2 Bedroom House - Semi-Detached
- Traditional 2 Bedroom Semi Detached
- Popular Residential Location
- Gardens to the Front and Rear
- Attached Garage
- uPVC Double Glazing/Gas Central Heating
Dawsons are pleased to offer for sale this boxed bay fronted, two bedroomed, semi detached property benefiting from uPVC double glazing, central heating and gardens with garage. The property provides an excellent opportunity for prospective purchasers to impart their own taste and specification on the property and is located in a popular and highly regarded residential area.
The property is within easy reach of all amenities within the nearby Waterloo and Broadoak areas of Ashton under Lyne with the Town Centre itself being readily accessible providing a wider range of shopping and recreational facilities. The Town Centre's bus, train and Metrolink stations provide excellent commuter links and there is good access to Junction 23 of the M60 on the Ashton Moss Development. Local junior and high schools are also in close proximity.
Contd.......
The Accommodation briefly comprises:
Entrance Porch, Entrance Hallway, Lounge, Dining Kitchen
To the first floor there are two Bedrooms and Bathroom/WC
Externally there is a front garden with planted area, rear lawned garden with raised borders, attached garage and off road driveway parking.
The Accommodation in Detail:
Entrance Porch
Tiled floor, uPVC double glazed doors.
Entrance Hall
Central heating radiator.
Lounge
4.39m x 3.81m maximum (14'5 x 12'6 maximum)Feature fireplace with capped gas point, uPVC double glazed box bay window.
Dining Kitchen
4.72m reducing to 3.78m x 2.41m (15'6 reducing toRange of wall and floor mounted units, stainless steel double drainer sink unit, two uPVC double glazed windows, central heating radiator, understairs storage cupboard, access to rear garden, plumbed for automatic washing machine.
First Floor:
Landing
uPVC double glazed window, loft access.
Bedroom (1)
3.81m x 3.40m (12'6 x 11'2)uPVC double glazed window, central heating radiator, bulkhead storage cupboard.
Bedroom (2)
2.84m x 2.57m maximum (9'4 x 8'5 maximum)uPVC double glazed window, gas central heating radiator.
Bathroom/WC
2.13m x 2.03m (7'0 x 6'8)Panel bath, pedestal wash hand basin, low level WC, uPVC double glazed window, central heating radiator, storage cupboard.
Externally:
The forecourt garden has planted areas. The driveway provides off road parking whilst to the rear there is a lawned garden with raised borders and shrubs.
The attached single garage with personal door to rear.
Energy Efficiency and Environmental Impact

Although these particulars are thought to be materially correct their accuracy cannot be guaranteed and they do not form part of any contract.
Property data and search facilities supplied by www.vebra.com












