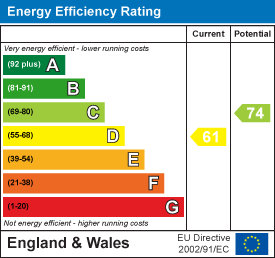
113 Chorley Road
Swinton
Manchester
Greater Manchester
M27 4AA
Monroe Close, Salford
£140,000
2 Bedroom Flat
- Tenure Leasehold
- Council Tax Band B
- EPC Rating D
- Communal Parking
- Two Bedroom Flat
- Communal Gardens
- Fitted Kitchen And Three Piece Shower Room
- Ideal Home For A Couple Or Single Occupancy
- Close Proximity To Local Amenities
- Easy Access To Major Commuter Routes
A NEUTRALLY FINISHED TWO BEDROOM SECOND FLOOR FLAT
Nestled in the charming Monroe Close, Salford, this delightful second-floor flat is a gem waiting to be discovered. Boasting a spacious layout with one reception room, two cosy bedrooms, and a three-piece shower room, this property is perfect for those seeking comfort and style.
The flat features two double bedrooms, providing ample space for relaxation and personalisation. The communal gardens offer a tranquil retreat, while the convenient parking ensures you never have to worry about finding a spot after a long day.
Step into the heart of the home, where a contemporary kitchen diner awaits with modern fixtures and fittings. Ideal for a single occupant craving a peaceful haven or a first-time buyer seeking easy access to public transport links, this flat ticks all the boxes. Don't miss the opportunity to make this charming property your own and experience the best of Salford living.
For the latest upcoming properties, make sure you are following our Instagram @keenans.ea and Facebook @keenansestateagents
Ground Floor
Entrance
Through a communal lobby with stairs leading to the second floor and entrance door leading to the inner hall.
Inner Hall
Electric heater, smoke alarm, loft access, wood effect flooring, doors to two bedrooms, reception room and shower room.
Bedroom One
3.40m x 3.38m (11'2 x 11'1)Hardwood double glazed window, storage heater, ceiling fan and wood effect flooring.
Bedroom Two
3.07m x 2.13m (10'1 x 7')Hardwood double glazed window and storage heater.
Reception Room
4.11m x 3.40m (13'6 x 11'2)Hardwood double glazed window, wall mounted electric fire, dado rail, television point, wood effect flooring and door to kitchen.
Kitchen
3.40m x 2.74m (11'2 x 9')Hardwood double glazed window, central heated towel rail, range of panelled wall and base units, laminate worktops, integrated oven with four ring electric hob and extractor hood, tiled splashback, stainless steel sink and drainer with mixer tap, plumbed for washing machine, space for dryer, space for fridge freezer and tiled effect flooring.
Shower Room
1.96m x 1.65m (6'5 x 5'5)Hardwood single glazed frosted window, dual flush WC, vanity top wash basin with mixer tap, enclosed electric feed shower, tiled elevations, spotlights, extractor fan and tiled flooring.
External
Communal maintained gardens and communal parking.
Agents Notes
All white goods are staying in the kitchen.
Energy Efficiency and Environmental Impact

Although these particulars are thought to be materially correct their accuracy cannot be guaranteed and they do not form part of any contract.
Property data and search facilities supplied by www.vebra.com











