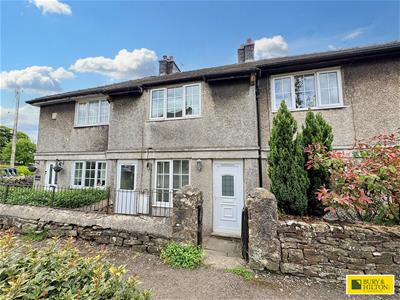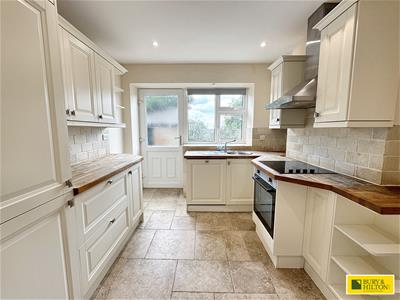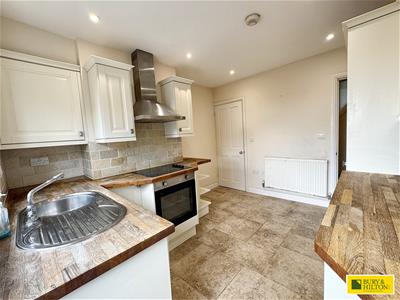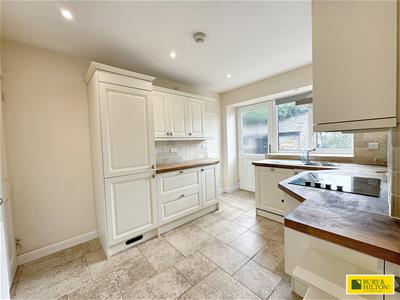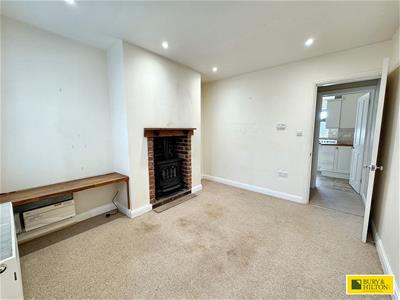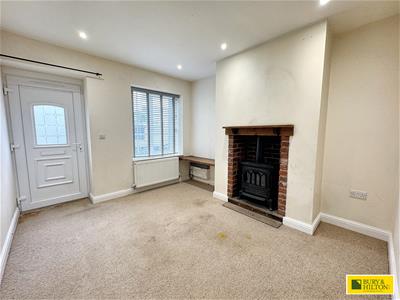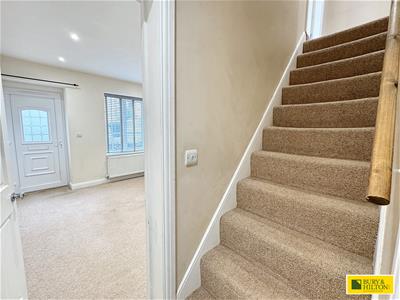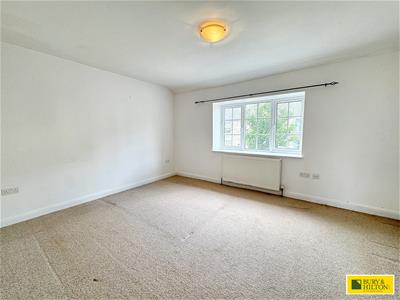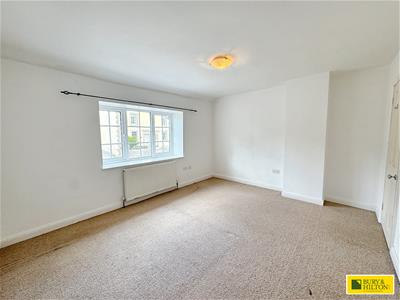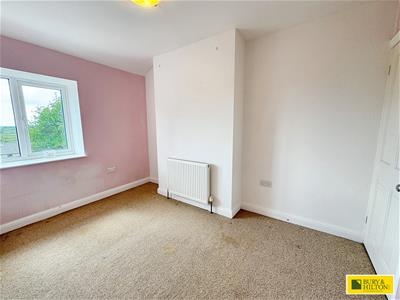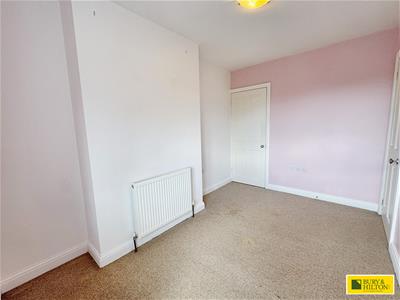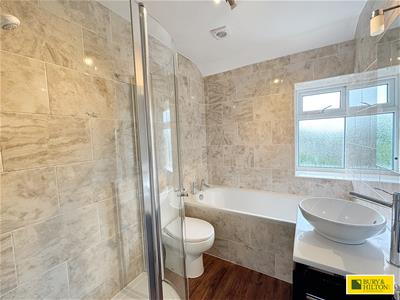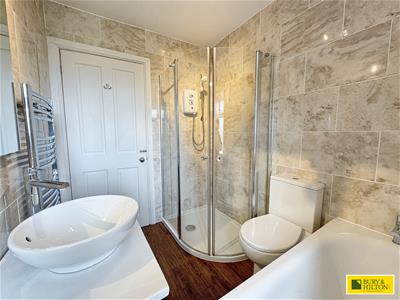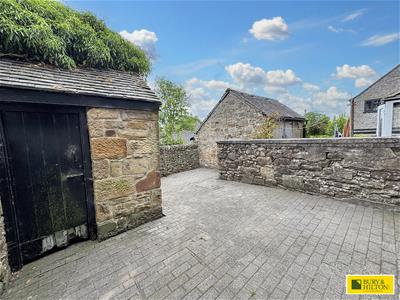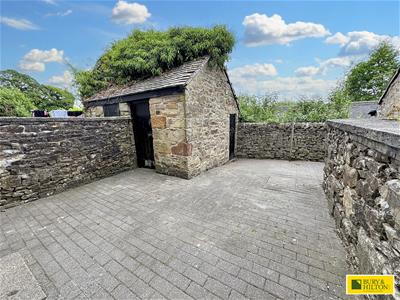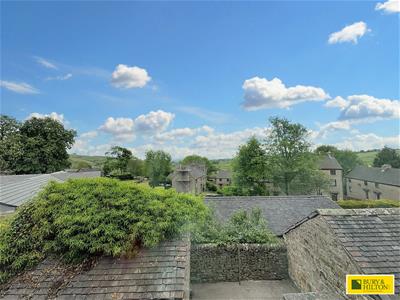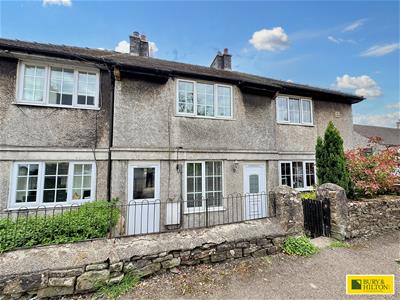
17 High Street
Buxton
Derbyshire
SK17 6ET
Longnor, Nr Buxton
Offers In The Region Of £215,000
2 Bedroom House - Terraced
Bury and Hilton are delighted to offer for sale with no onward chain this two bedroomed mid terraced cottage which is situated in the much sought after village of Longnor. The property is well presented throughout with modern fixtures and fittings throughout including kitchen and bathrooms. Accommodation comprising: Lounge with electric wood burner effect fire place, fitted kitchen with understairs storage cupboard to the ground floor and two bedrooms and bathroom to the first floor. uPVC double glazing and electric central heating. Enclosed rear yard with stone built storage outbuildings. Viewing highly recommended. No upward chain.
Lounge
3.40m x 3.10m (11'2 x 10'2)Partially glazed Upvc entrance door to front. Upvc double glazed window to front. Central heating radiator. Free standing electric log burner effect fire in red brick recess. Built in recess tv shelf. Telephone point. Ceiling spotlights.
Inner Hallway
Stair case to first floor. Door through to:
Kitchen
3.84m x 3.12m (12'7 x 10'3)Fitted with a modern and matching range of base and eye level units with drawers, end display shelving and wine rack with solid wood square edged working surfaces over incorporating a circular stainless steel sink unit and drainer with mixer tap over. Tiled splash backs. Integrated four ring ceramic hob and oven. Integrated fridge and freezer and dishwasher. Tiled flooring. Central heating radiator. Upvc double glazed window and half glazed Upvc door to rear. Ceiling spot lights, Under stairs utility area with plumbing for washing machine, power and light.
First Floor Landing
Doors off. Access to loft void.
Bedroom One
43.28m x 3.48m (142' x 11'5)Upvc double glazed window to front. Central heating radiator. Telephone point.
Bedroom Two
3.51m x 2.39m (11'6 x 7'10)Upvc double glazed window to rear with open views. Central heating radiator. Telephone point. Cupboard housing the hot water cylinder and header tank.
Bathroom
Fitted with a white four piece suite to comprise: Tiled in bath, fully tiled shower cubicle, circular ceramic wash hand basin on vanity stand and dual flush wc. Wall mounted heated towel rail. Fully tiled walls. Obscure glazed Upvc window to rear.
Outside
To the front of the cottage is a flagged forecourt area with half glazed Upvc door to front leading to a covered passageway with light. This leads to the block paved enclosed rear yard with outside lighting and stone built storage shed.
STAFFORDSHIRE MOORLANDS- BAND C
EPC- f
FREEHOLD
Agents Notes
Bury & Hilton have made every reasonable effort to ensure these details offer an accurate and fair description of the property. The particulars are produced in good faith, for guidance only and do not constitute or form an offer or part of the contract for sale. Bury & Hilton and their employees are not authorised to give any warranties or representations in relation to the sale and give notice that all plans, measurements, distances, areas and any other details referred to are approximate and based on information available at the time of printing.
Fixtures and Fittings
Only those fixtures and fittings referred to in the sale particulars are included in the purchase price. Bury & Hilton have not tested any equipment, fixtures, fittings or services and no guarantee is given that they are in good working order.
Broadband Connectivity
It is understood that the property benefits from a satisfactory broadband service; however, due to the property's location, connection speeds may fluctuate. We recommend that prospective purchasers consult https://www.ofcom.org.uk to obtain an estimated broadband speed for the area.
Mobile Network Coverage
The property is well-situated for mobile signal coverage and is expected to be served by a broad range of providers. Prospective purchasers are encouraged to consult the Ofcom website (https://www.ofcom.org.uk) to obtain an estimate of the signal strength for this specific location.
Energy Efficiency and Environmental Impact


Although these particulars are thought to be materially correct their accuracy cannot be guaranteed and they do not form part of any contract.
Property data and search facilities supplied by www.vebra.com
