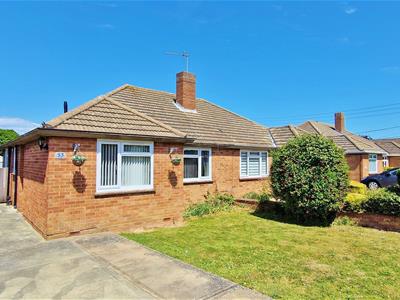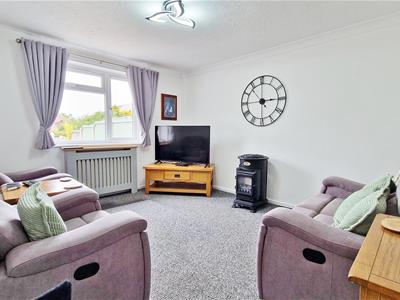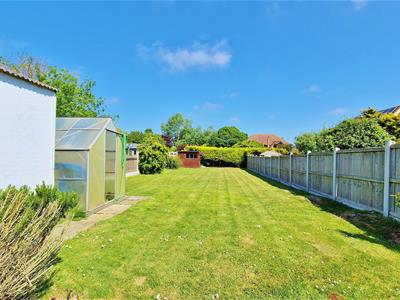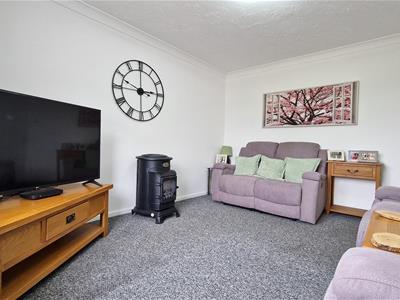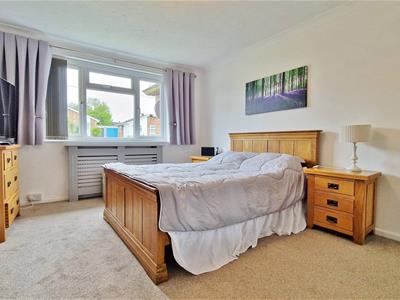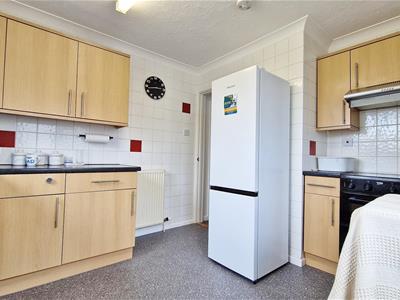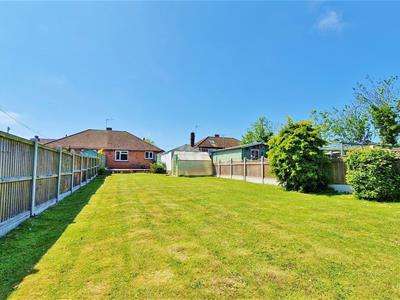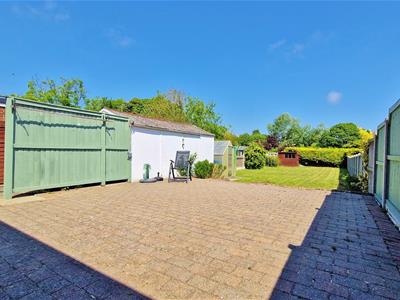
149 Connaught Avenue
Frinton On Sea
Essex
CO13 9AH
Walton Road, Kirby-le-Soken, Essex
Price £289,995
2 Bedroom Bungalow - Semi Detached
- Two Double Bedrooms
- Non-Estate, Sought After Village Location
- Immaculately Presented Throughout
- Modern Fitted Shower Room
- Newly Installed Boiler 2023
- Fully Double Glazed
- 110' Secluded Rear Garden
- No Onward Chain
- EPC Rating D
- Council Tax Band - C
Being offered with NO ONWARD CHAIN and having undergone and compete programme of modernisation in 2023, Sheen's Estate Agents have the pleasure in bringing to market this TWO DOUBLE BEDROOM SEMI-DETACHED BUNGALOW. Located in the sought after picturesque village of Kirby-le-Soken in a non-estate position the property is within easy reach of a local post office convenience store, two public houses and within a short stroll of stunning countryside walks along the 'Backwaters'. The property boasts a modern fitted shower room, a newly installed boiler and central heating system, 110' secluded rear garden and ample off street parking to the front. An early viewing is highly recommended to fully appreciate the accommodation which is on offer.
Accommodation comprises with approximate room sizes:-
Obscured sealed unit double glazed entrance door leading to:-
Hallway
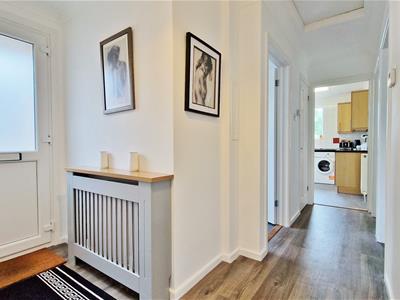 Built in airing cupboard housing combination boiler (installed 2023.) Loft access. Wood effect flooring. Door to:-
Built in airing cupboard housing combination boiler (installed 2023.) Loft access. Wood effect flooring. Door to:-
Bedroom 1
 4.57m x 3.40m (15' x 11'2")Radiator. Sealed unit double glazed window to front.
4.57m x 3.40m (15' x 11'2")Radiator. Sealed unit double glazed window to front.
Bedroom 2
 3.05m x 3.00m (10' x 9'10")Radiator. Sealed unit double glazed window to front.
3.05m x 3.00m (10' x 9'10")Radiator. Sealed unit double glazed window to front.
Shower Room
 Newly fitted with a white suite comprises low level w/c with concealed cistern. Vanity wash hand basin. Fitted shower cubicle with shower controls and attachment. Heated towel rail. Extractor fan. Obscured sealed unit double glazed window to side.
Newly fitted with a white suite comprises low level w/c with concealed cistern. Vanity wash hand basin. Fitted shower cubicle with shower controls and attachment. Heated towel rail. Extractor fan. Obscured sealed unit double glazed window to side.
Kitchen
 3.00m x 2.79m (9'10" x 9'2")Fitted with a range of beech effect fronted units. Marble effect rolled edge worksurfaces. Inset stainless steel one and a half bowl sink drainer unit with mixer tap. Further selection of matching units at both eye and floor level. Freestanding cooker with extractor hood above. Plumbing for washing machine. Space for fridge/freezer. Fully tiled walls. Radiator. Obscured sealed unit double glazed window to side. Obscured sealed unit double glazed door to side. Sealed unit double glazed window to rear.
3.00m x 2.79m (9'10" x 9'2")Fitted with a range of beech effect fronted units. Marble effect rolled edge worksurfaces. Inset stainless steel one and a half bowl sink drainer unit with mixer tap. Further selection of matching units at both eye and floor level. Freestanding cooker with extractor hood above. Plumbing for washing machine. Space for fridge/freezer. Fully tiled walls. Radiator. Obscured sealed unit double glazed window to side. Obscured sealed unit double glazed door to side. Sealed unit double glazed window to rear.
Lounge
 3.96m x 3.40m (13' x 11'2")Radiator. Sealed unit double glazed window to rear.
3.96m x 3.40m (13' x 11'2")Radiator. Sealed unit double glazed window to rear.
Outside - Rear
 33.53m approx (110' approx)Large patio entertaining area. Majority laid to lawn. Array of bushes. Wooden storage shed to remain. Greenhouse to remain. Outside tap. Access to front via side.
33.53m approx (110' approx)Large patio entertaining area. Majority laid to lawn. Array of bushes. Wooden storage shed to remain. Greenhouse to remain. Outside tap. Access to front via side.
Outside - Side
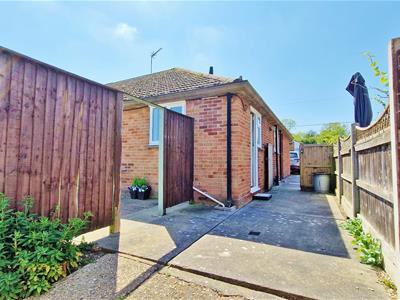 Hardstanding area. Access to front via gate.
Hardstanding area. Access to front via gate.
Outside - Front
 Large driveway providing ample off street parking for several vehicles. Part laid to lawn. Array of flowers, shrubs and bushes.
Large driveway providing ample off street parking for several vehicles. Part laid to lawn. Array of flowers, shrubs and bushes.
Material Information - Freehold Property
Tenure: Freehold
Council Tax Band: C
Any Additional Property Charges:
Services Connected:
(Gas): Yes
(Electricity): Yes
(Water): Yes
(Sewerage Type): Mains Drainage
(Telephone & Broadband): Yes For Current Correct Information Please Visit: https://www.ofcom.org.uk/mobile-coverage-checker
Non-Standard Property Features To Note:
JAF 0525
MONEY LAUNDERING, TERRORIST FINANCING AND TRANSFER OF FUNDS (INFORMATION OF THE PAYER) REGULATIONS 2017 - When agreeing a purchase, prospective purchasers will be asked to undertake Identification checks including producing photographic identification and proof of residence documentation along with source of funds information. There will be an ADMIN CHARGE of £24 inclusive of VAT for a single applicant and £36 inclusive of VAT total for multiple applicants via a third party company who undertake our Anti Money Laundering checks.
REFERRAL FEES - You will find a list of any/all referral fees we may receive on our website www.sheens.co.uk.
Particular Disclaimer
These Particulars do not constitute part of an offer or contract. They should not be relied upon as a statement of fact and interested parties must verify their accuracy personally. All internal & some outside photographs are taken with a wide angle lens, therefore before arranging a viewing, room sizes should be taken into consideration.
Energy Efficiency and Environmental Impact
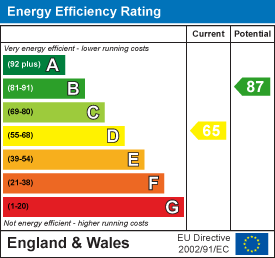
Although these particulars are thought to be materially correct their accuracy cannot be guaranteed and they do not form part of any contract.
Property data and search facilities supplied by www.vebra.com
