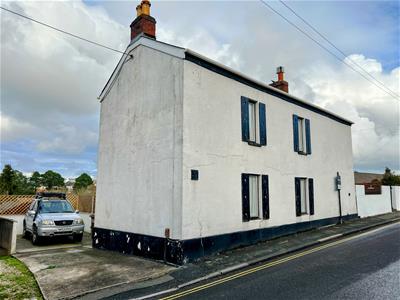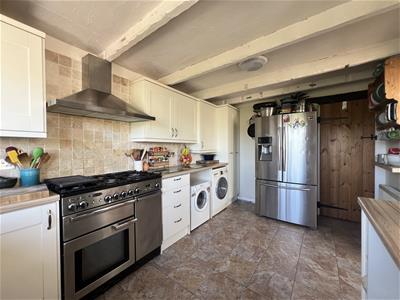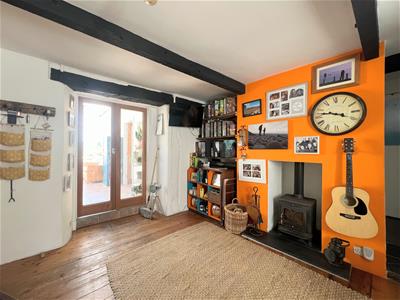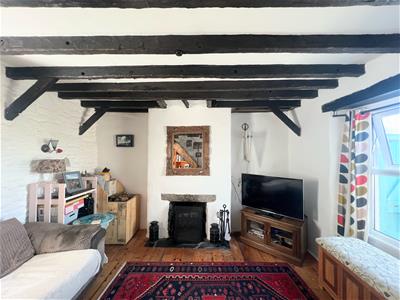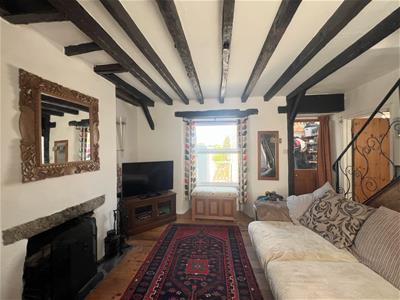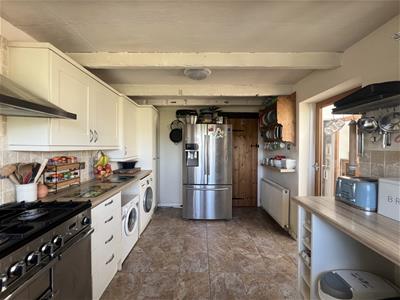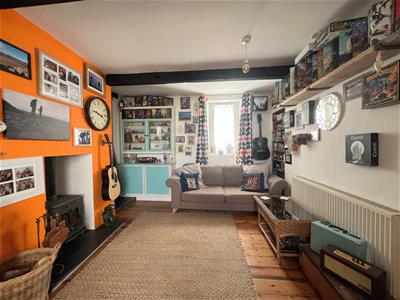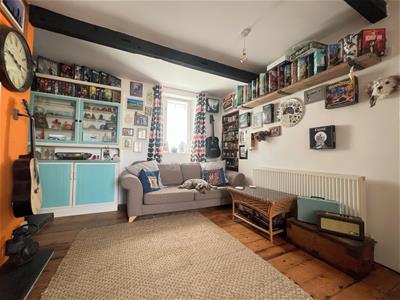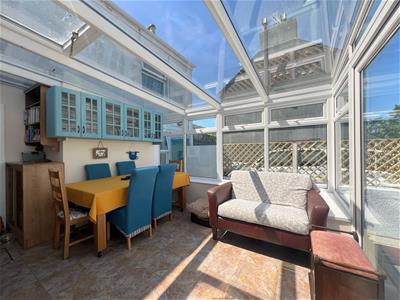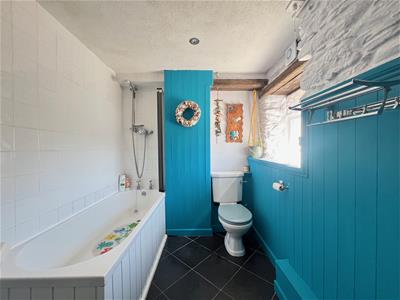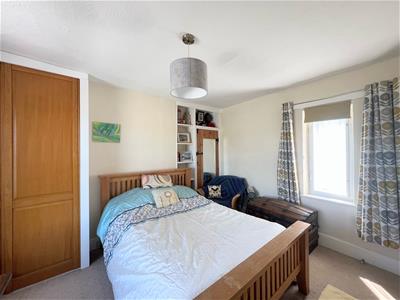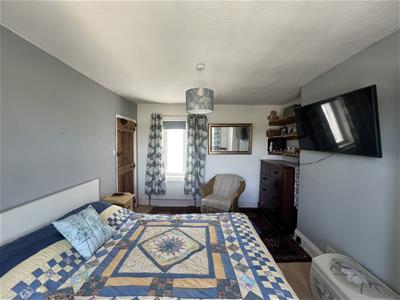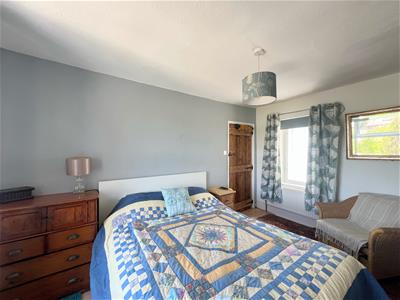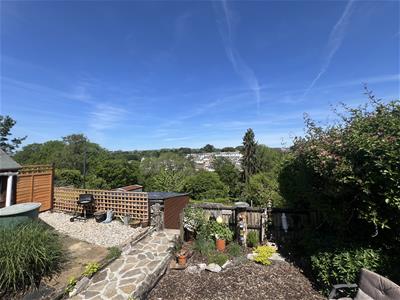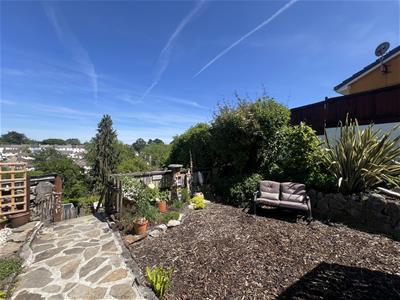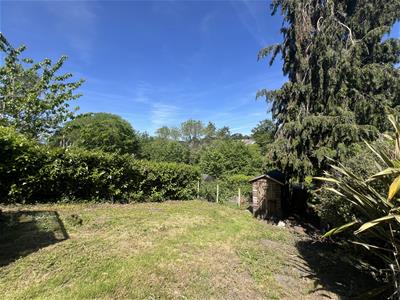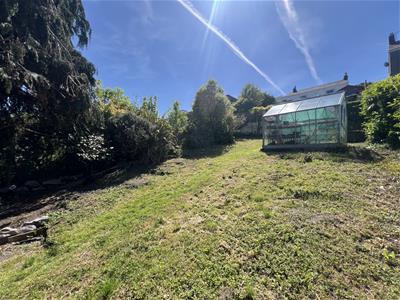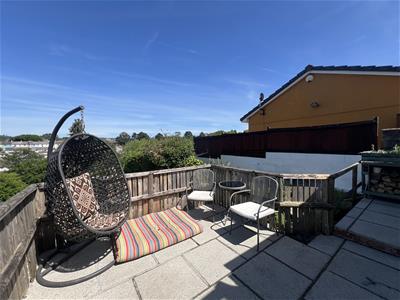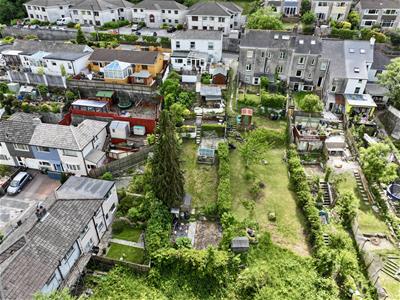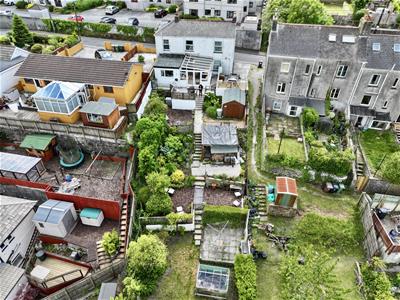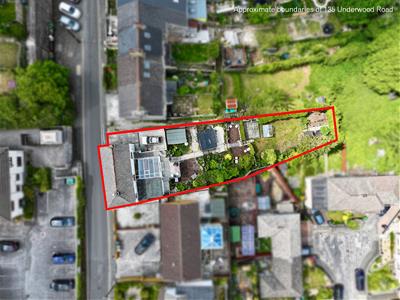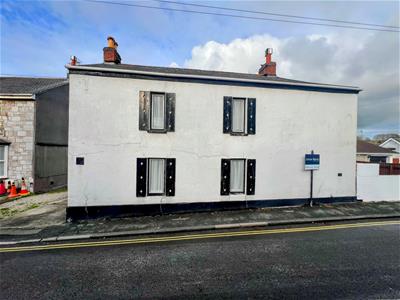Julian Marks
91 - 93 The Ridgeway
Plympton
PL7 2AA
Plympton, Plymouth
£330,000 Sold (STC)
3 Bedroom House - Detached
- Detached character cottage
- Lounge
- Snug/dining room
- Conservatory
- Kitchen
- 3 bedrooms
- Master ensuite
- Bathroom
- Large garden
- Off-road parking for 2 cars
Charming, unique character property located in the heart of Plympton. The accommodation briefly comprises an entrance porch, lounge, snug/dining room, conservatory, kitchen & ground floor bathroom with upstairs hosting 3 bedrooms - the principal with ensuite facilities. Externally the property benefits from off-road parking for 2 cars & an extensive multi-tiered garden.
UNDERWOOD ROAD, PLYMPTON, PLYMOUTH PL7 1TB
ACCOMMODATION
uPVC double-glazed door with inset glass pane opening into the entrance porch.
ENTRANCE PORCH
1.94 x 0.86 (6'4" x 2'9")Wooden door with inset glass pane opening into the lounge
LOUNGE
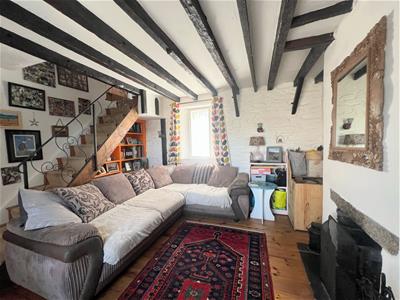 4.34 x 4.05 (14'2" x 13'3")Door opening into the snug/dining room. Stairs ascending to the first floor accommodation. Open fireplace. Exposed wooden ceiling beams. Original floorboards which run through the lounge into the snug/dining room. Aluminium double-glazed window to the front elevation. uPVC double-glazed window to the rear elevation.
4.34 x 4.05 (14'2" x 13'3")Door opening into the snug/dining room. Stairs ascending to the first floor accommodation. Open fireplace. Exposed wooden ceiling beams. Original floorboards which run through the lounge into the snug/dining room. Aluminium double-glazed window to the front elevation. uPVC double-glazed window to the rear elevation.
SNUG/DINING ROOM
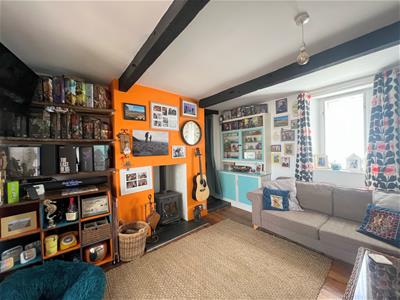 3.94 x 3.31 (12'11" x 10'10")Doors opening to the conservatory & family bathroom. Stairs ascending to bedroom three. Log burner. Aluminium double-glazed window to the front elevation.
3.94 x 3.31 (12'11" x 10'10")Doors opening to the conservatory & family bathroom. Stairs ascending to bedroom three. Log burner. Aluminium double-glazed window to the front elevation.
CONSERVATORY
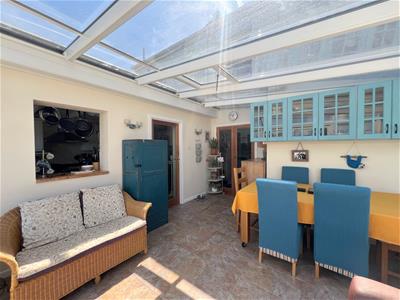 4.58 x 3.92 (15'0" x 12'10")Constructed in uPVC double-glazing on a brick base with uPVC double-glazed patio doors opening to the rear garden. Door opening to the kitchen.
4.58 x 3.92 (15'0" x 12'10")Constructed in uPVC double-glazing on a brick base with uPVC double-glazed patio doors opening to the rear garden. Door opening to the kitchen.
KITCHEN
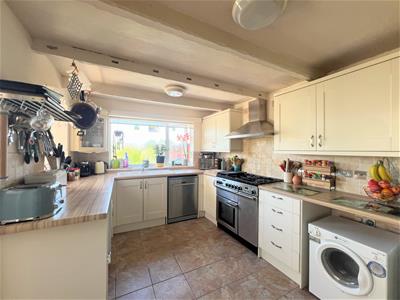 4.36 x 2.82 (14'3" x 9'3")Fitted with a matching range of base and wall-mounted units incorporating a roll-edged laminate worktop with inset ceramic one-&-a-half bowl sink unit and stainless-steel mixer tap. Small built-in larder cupboard. Spaces for a rangemaster oven, washing machine, dishwasher, tumble dryer and free-standing fridge/freezer. Serving hatch into the conservatory. uPVC double-glazed window to the rear elevation.
4.36 x 2.82 (14'3" x 9'3")Fitted with a matching range of base and wall-mounted units incorporating a roll-edged laminate worktop with inset ceramic one-&-a-half bowl sink unit and stainless-steel mixer tap. Small built-in larder cupboard. Spaces for a rangemaster oven, washing machine, dishwasher, tumble dryer and free-standing fridge/freezer. Serving hatch into the conservatory. uPVC double-glazed window to the rear elevation.
BATHROOM
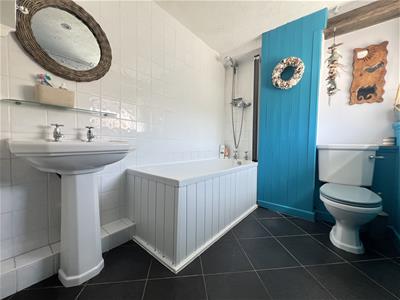 3.45 x 1.83 (11'3" x 6'0")Fitted with a matching suite comprising a panelled bath with a mains-fed shower and folding glass screen, pedestal wash handbasin and close-coupled wc. Built-in storage cupboard. Wooden-framed double-glazed obscured glass window to the front elevation. Next to the bathroom there are stairs ascending to bedroom three.
3.45 x 1.83 (11'3" x 6'0")Fitted with a matching suite comprising a panelled bath with a mains-fed shower and folding glass screen, pedestal wash handbasin and close-coupled wc. Built-in storage cupboard. Wooden-framed double-glazed obscured glass window to the front elevation. Next to the bathroom there are stairs ascending to bedroom three.
BEDROOM THREE
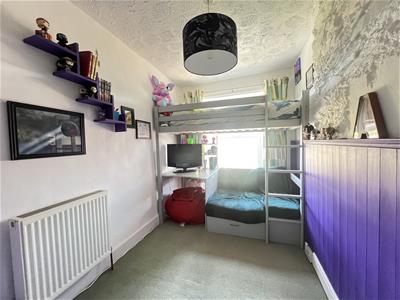 3.28 x 2.10 (10'9" x 6'10")Built-in storage cupboard. Small hatch with access to the loft. uPVC double-glazed window to the rear elevation.
3.28 x 2.10 (10'9" x 6'10")Built-in storage cupboard. Small hatch with access to the loft. uPVC double-glazed window to the rear elevation.
LANDING
1.06 x 0.90 (3'5" x 2'11")Access hatch with pull-down ladder to mostly-boarded, insulated loft with power and lighting.
BEDROOM ONE
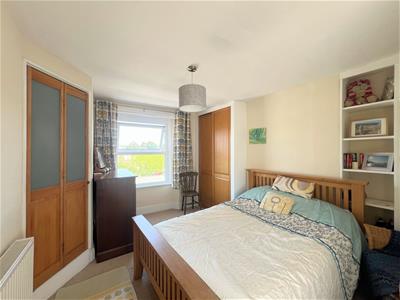 4.04 x 3.09 (13'3" x 10'1")Built-in cupboard. Fitted wardrobe. uPVC double-glazed window to the rear elevation. Aluminium double-glazed window to the front elevation. Door opening the ensuite shower room.
4.04 x 3.09 (13'3" x 10'1")Built-in cupboard. Fitted wardrobe. uPVC double-glazed window to the rear elevation. Aluminium double-glazed window to the front elevation. Door opening the ensuite shower room.
ENSUITE SHOWER ROOM
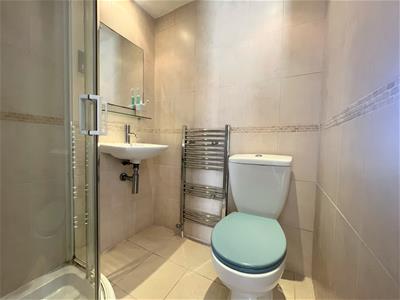 1.52 x 1.45 (4'11" x 4'9")Fitted with a matching suite comprising a curved corner shower cubicle with an electric shower, wall-mounted sink with mixer tap and close-couple wc. Chrome heated towel rail.
1.52 x 1.45 (4'11" x 4'9")Fitted with a matching suite comprising a curved corner shower cubicle with an electric shower, wall-mounted sink with mixer tap and close-couple wc. Chrome heated towel rail.
BEDROOM TWO
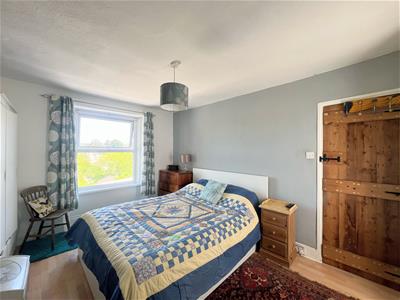 4.06 x 3.36 (13'3" x 11'0")Laminate wooden flooring. Aluminium double-glazed window to the front elevation. uPVC double-glazed window to the rear elevation.
4.06 x 3.36 (13'3" x 11'0")Laminate wooden flooring. Aluminium double-glazed window to the front elevation. uPVC double-glazed window to the rear elevation.
OUTSIDE
The property is approached via a driveway to the side of the property providing off-road parking for 2 cars, leading to a gate, in turn leading to the entrance porch. To the side of the property a gate opens to the rear garden. To the rear there is a substantial, tiered, fully-enclosed garden with multiple areas and levels including a patio with lovely views. Potting shed. Garden shed with power and lighting.
COUNCIL TAX
Plymouth City Council
Council Tax Band: C
PLYMPTON SERVICES
The property is connected to all the mains services: gas, electricity, water and drainage.
WHAT3WORDS
///famous.burned.tender
Energy Efficiency and Environmental Impact
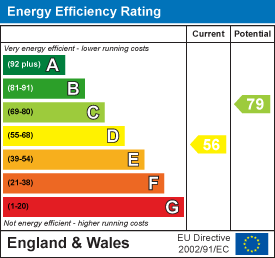
Although these particulars are thought to be materially correct their accuracy cannot be guaranteed and they do not form part of any contract.
Property data and search facilities supplied by www.vebra.com
