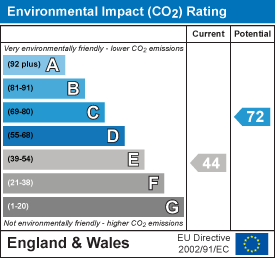.png)
13 Duke Street
Darlington
County Durham
DL3 7RX
Moorlands Road, Darlington
Offers In The Region Of £165,000
2 Bedroom House - Semi-Detached
- FABULOUS DECOR
- MODERN KTICHEN + BATHROOM
- GARAGE
- DRIVEWAY
- CONSERVATORY
- POPULAR AREA
- LOG BURNING STOVE
- RECENTLY FITTED BOILER WITH 8 YEARS WARRANTY
This TWO BEDROOM SEMI DETACHED residence is a fine example of a property of it's type on the market today. MUCH IMPROVED by the current owner with FABULOUS DECOR, a modern refitted kitchen and bathroom, the property boasts a CONSERVATORY and a useful DOWNSTAIRS CLOAKS WC. In addition there are TWO DOUBLE BEDROOMS both with fitted wardrobes and externally the DRIVEWAY offers off street parking with the added benefit of a detached brick built GARAGE. The rear garden is a sun trap and mainly laid to lawn with patio seating area.
Warmed by gas central heating and with the benefit of double glazed throughout. A brief summary of the accommodation that is on offer is as follows: The lounge is light and airy with a bay window to the front and a feature fireplace to the chimney breast. The kitchen diner is a generous size has been well planned and is fitted with a modern range of cream gloss cabinets which are complimented by granite effect work surfaces, and easily houses a small dining table and opening into the conservatory which is upvc framed and has a door to the side with tiled flooring. the ground floor cloaks WC comprises of a white suite. To the first floor the landing leads to both bedrooms and the family bathroom WC and the atttic which has a pull down ladder and is boarded.
RECEPTION HALLWAY
With composite entrance door opening into the reception hallway and staircase leading to the first floor.
LOUNGE
4.60m x 4.14m (15'01 x 13'07)With upvc bay window to the front aspect and coving to the ceiling, there is a feature fire surround with log burning stove to the chimney breast and two alcoves.
KITCHEN DINER
4.70m x 3.20m (15'05 x 10'06)A well proportioned space tastefully decorated and upgraded with cream gloss cabinets and granite effect work surfaces. The integrated appliances include an electric oven and gas hob and the room has tasteful tiled splash back surrounds, in addition there is a stainless steel sink unit.
CONSERVATORY
2.57m x 2.82m (8'05 x 9'03)Upvc framed with a door leading to the side patio and tiled floor.
CLOAKS WC
Fitted with a white suite to include low level WC and handbasin
FIRST FLOOR
LANDING
Leading to both bedrooms and bathroom WC and accessing the attic area via a pull down ladder, the attic area itself is boarded.
BEDROOM ONE
3.78m x 4.55m (12'05 x 14'11)The master bedroom is of a good size and has the advantage of being fitted with an ample range of wardrobes. There is a upvc window to the front aspect.
BEDROOM TWO
3.56m x 2.67m (11'08 x 8'09)A further well proportioned room this time overlooking the rear aspect and having the advantage of a fitted built in cupboard housing the RECENTLY FITTED central heating boiler.
BATHROOM WC
Fitted with a modern white suite to include safety panel bath with over the bath shower and screen, there is a low level WC and pedestal handbasin and the room has been tiled with ceramics with mosaic accent.
EXTERNALLY
The front garden is enclosed by a small brick built wall and there are slate chippings for ease of maintenance. There are established flowers and shrubs to add interest. The driveway is paved and allows for off street parking and sits just in front of the detached brick built garage which has an up and over door light and power. There is access via a single gate that leads to the rear garden which is enclosed by fencing. The rear garden itself is a suntrap and attracts a great deal of sunshine. With a paved patio seating area and a storage shed which has electrics and plumbing for an automatic washing machine.
Energy Efficiency and Environmental Impact


Although these particulars are thought to be materially correct their accuracy cannot be guaranteed and they do not form part of any contract.
Property data and search facilities supplied by www.vebra.com
















