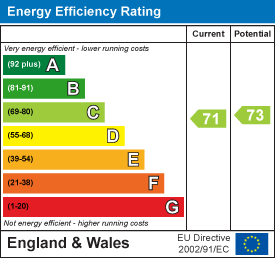
House and Home Property Agents
Tel: 01291 418 418
Riverside Court, Beaufort Park
Chepstow
Monmouthshire
NP16 5UH
Valentine Lane, Chepstow
No onward chain £199,950
2 Bedroom Apartment - First Floor
- OFFERED TO THE MARKET WITH NO ONWARD CHAIN
- IDEAL FOR FIRST-TIME BUYERS, DOWNSIZERS OR INVESTORS
- BENEFITS FROM ITS OWN PRIVATE REAR GARDEN
- REQUIRES MODERNISATION THROUGHOUT – PERFECT BLANK CANVAS
- SPACIOUS LIVING/DINING ROOM WITH AMPLE NATURAL LIGHT
- INTERNAL ACCESS TO GARAGE FROM RECEPTION HALL
- TWO WELL-PROPORTIONED BEDROOMS AND A SHOWER ROOM
- INTEGRAL GARAGE WITH POTENTIAL FOR CONVERSION (STPP)
- FANTASTIC OPPORTUNITY TO ADD VALUE AND PERSONALISE
Description
This first-floor apartment is offered to the market with no onward chain and presents a fantastic opportunity for first-time buyers, downsizers, or investors. Benefiting from private access and its own rear garden, the property provides a rare level of independence for apartment living.
While the apartment requires modernisation throughout, it offers the perfect blank canvas for buyers looking to personalise and add value. Internally, the accommodation comprises a welcoming reception hall with internal access to the garage and stairs leading up to the spacious living/dining room. From here, there is access to the kitchen and inner hallway, which leads to two bedrooms and a shower room.
The integral garage provides access to the private rear garden and also offers potential for conversion into additional living space, subject to the necessary permissions and building regulations.
Overall, this is a superb opportunity to step onto the property ladder or secure a promising long-term investment.
Local amenities can be found nearby and the property is situated close to the the market town of Chepstow with its attendant range of facilities. There are plenty of shops, bars, cafes and restaurants as well as good junior and comprehensive schools in the area. Chepstow is know as the gateway to the Wye Valley, itself a designated area of outstanding natural beauty. For those that enjoy the outdoors, there are many walks in the area including the Wye Valley Walk, which starts a short distance away at Chepstow leisure Centre and Wales coastal footpath which starts in Chepstow and follows the coastline all the way to North Wales.
For the commuter, there are excellent road networks to include the M48 Severn Bridge crossing to England, which is minutes away plus bus and rail links to be found in Chepstow. All of which bring Newport, Cardiff, Bristol, Gloucester and Cheltenham within commuting distance.
Entrance Hall
Approached via glazed and panelled door. Wood effect flooring. Panelled radiator. Door to garage. Stairs to first floor living room.
Living Room
 5.03m max x 3.73m max (16'06 max x 12'03 max)Panelled radiator. Double glazed windows to front and side elevations. Open to kitchen. Door to inner hallway.
5.03m max x 3.73m max (16'06 max x 12'03 max)Panelled radiator. Double glazed windows to front and side elevations. Open to kitchen. Door to inner hallway.
Kitchen
 2.97m x 1.68m (9'09 x 5'06)Fitted with a matching range of base and eye level storage units. Granite effect work surfaces. Single drainer stainless steel sink and mixer tap set into work surface all with tile splash backs. Space for cooker. Space for undercounter fridge. Plumbing and space for automatic washing machine. Extractor fan. Velux roof window to rear elevation.
2.97m x 1.68m (9'09 x 5'06)Fitted with a matching range of base and eye level storage units. Granite effect work surfaces. Single drainer stainless steel sink and mixer tap set into work surface all with tile splash backs. Space for cooker. Space for undercounter fridge. Plumbing and space for automatic washing machine. Extractor fan. Velux roof window to rear elevation.
Inner Hallway
 Access to loft inspection point. Airing cupboard housing hot water cylinder. Doors off. Panelled radiator. Double glazed window to front elevation.
Access to loft inspection point. Airing cupboard housing hot water cylinder. Doors off. Panelled radiator. Double glazed window to front elevation.
Bedroom One
 3.56m max x 3.23m max (11'08 max x 10'07 max)Panelled radiator. Double glazed window to front elevation.
3.56m max x 3.23m max (11'08 max x 10'07 max)Panelled radiator. Double glazed window to front elevation.
BedroomTwo
 8'02 x 7'02Panelled radiator. Double glazed window to rear elevation.
8'02 x 7'02Panelled radiator. Double glazed window to rear elevation.
Garden
Accessed from the garage or via a side gate, the rear garden is paved for ease of maintenance. Two sheds to remain.
Garage and Parking
Up and over door, power points and lighting. Wall mounted gas boiler. Useful understairs storage cupboard. Door to rear garden.
Agents Note
There are two garages which are owned by 17, Valentine Lane that are leased to 19 and 21 Valentine for 999 years from 6-12-1991.
Material Information
Tenure - Freehold
Council Tax Band - C
Mains gas. Mains electricity. Mains water. Mains drainage.
We are informed the property is of standard construction.
Broadband and mobile coverage.
Please check the Ofcom website for broadband and mobile coverage: https://checker.ofcom.org.uk/
Energy Efficiency and Environmental Impact

Although these particulars are thought to be materially correct their accuracy cannot be guaranteed and they do not form part of any contract.
Property data and search facilities supplied by www.vebra.com






