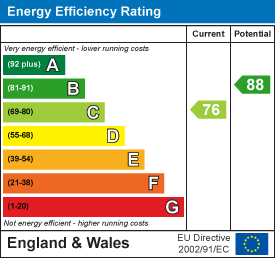
7 Blackburn Road
Accrington
Lancashire
BB5 1HF
Martholme Avenue, Clayton Le Moors, Accrington
Offers Over £170,000
3 Bedroom House - Terraced
- Terraced Property
- Three Bedrooms
- Three Bathrooms
- Modern Fitted Kitchen And Separate Utility Room
- Spacious Reception Room
- Enclosed Rear Garden
- Off Road Parking And Garage
- Tenure: Leasehold
- Council Tax Band; C
- EPC Rating: C
THREE BEDROOM TOWNHOUSE
Situated on the sought after Sefton farm estate, Clayton Le Moors, this charming three-bedroom townhouse presents an excellent opportunity for families and professionals alike. The property boasts a convenient garage and a driveway, ensuring ample off-road parking for residents and guests.
Upon entering, you will be greeted by a warm and inviting atmosphere, enhanced by a country-style kitchen that serves as the heart of the home. This delightful space is perfect for both cooking and entertaining, making it a wonderful gathering spot for family and friends. The master bedroom features an en suite bathroom, providing a private retreat, while the two additional bedrooms offer flexibility for guests, children, or a home office.
The family bathroom is well-appointed, and a convenient downstairs shower room adds to the practicality of the layout. The property is designed to cater to modern living, ensuring comfort and ease for its occupants.
Outside, the rear garden is laid to lawn, providing a lovely outdoor space for relaxation, play, or gardening. This area is perfect for enjoying the fresh air and sunshine, making it an ideal spot for family gatherings or quiet evenings.
Situated in a sought-after location, this townhouse is close to essential amenities and offers excellent motorway links, making commuting a breeze. This property is not just a house; it is a home that offers a perfect blend of comfort, convenience, and charm. Do not miss the chance to make this delightful property your own.
Ground Floor
Hall
6.22m x 1.78m (20'5 x 5'10)UPVC double glazed frosted entrance door, central heating radiator, smoke alarm, stairs to first floor and doors to bedroom three, utility room, shower room and garage.
Bedroom Three
2.69m x 2.49m (8'10 x 8'2)UPVC double glazed window, central heating radiator and wall mounted electric fire.
Utility Room
1.93m x 1.78m (6'4 x 5'10)Central heating radiator, base unit, granite effect worktop, stainless steel sink with draining board and traditional taps, plumbing for washing machine, space for dryer, Worcester boiler, lino flooring and UPVC double glazed frosted door to rear.
Shower Room
2.77m x 0.79m (9'1 x 2'7)Central heating radiator, low flush WC, pedestal wash basin with traditional taps, direct feed rainfall shower in single enclosure, extractor fan, part tiled elevation and lino flooring.
Garage
5.18m x 2.39m (17' x 7'10)Up and over door and power.
First Floor
Landing
3.99m x 1.88m (13'1 x 6'2)UPVC double glazed window, stairs to second floor and doors to reception room two and kitchen.
Reception Room Two
5.18m x 4.37m (17' x 14'4)UPVC double glazed window, two central heating radiators, coving, living flame gas fire and marble effect hearth and surround.
Kitchen
2.74m x 2.44m (9' x 8')UPVC double glazed window, wall and base units, granite effect worktops, one and half bowl stainless steel sink with draining board and mixer tap, integrated oven, four burner gas hob, extractor hood, space for fridge freezer and lino flooring.
Second Floor
Landing
2.72m x 0.86m (8'11 x 2'10)Loft access, smoke alarm and doors to two bedrooms and bathrooms.
Bedroom One
3.94m x 2.59m (12'11 x 8'6)UPVC double glazed window, central heating radiator, fitted wardrobes and door to en suite.
En Suite
2.01m x 1.63m (6'7 x 5'4)UPVC double glazed frosted window, central heating radiator, dual flush WC, vanity top wash basin with mixer tap, direct feed rainfall shower in single enclosure and lino flooring.
Bedroom Two
4.55m x 3.63m (14'11 x 11'11)Two UPVC double glazed windows and central heating radiator.
Bathroom
2.08m x 1.70m (6'10 x 5'7)Dual flush WC, vanity top wash basin with mixer tap, panel bath with mixer tap and rinse head over, extractor fan and lino flooring.
External
Front
Laid to lawn garden, store room and driveway leading to garage.
Rear
Laid to lawn garden and paved patio.
Energy Efficiency and Environmental Impact

Although these particulars are thought to be materially correct their accuracy cannot be guaranteed and they do not form part of any contract.
Property data and search facilities supplied by www.vebra.com






























