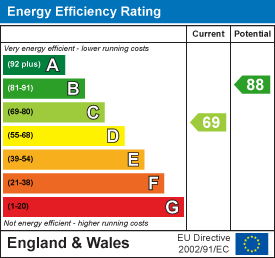
1668 Bristol Road South
Birmingham
B45 9TY
Old Birmingham Road, Lickey End, Bromsgrove
Offers Over £340,000 Sold (STC)
3 Bedroom House - Semi-Detached
- COUNTRY SIDE VIEWS
- LARGE GARAGE AND DRIVE WAY ( SHARED ACCESS)
- MODERN LOUNGE / DINNING ROOM
- SPEPRATE KITCHEN WITH PANTRY
- EPC C
- MATURE PRIVATE REAR GARDEN, SMALL GARDENS AREA'S TO THE FRONT
- CLOSE TO M42, M5,M4 IDEAL FOR CUMMUTERS
- REFURBISHED IN 2024
- NO UPWARDS CHAIN
- WITHIN EASY REACH OF SCHOOL, SHOPS AND OTHER LOCAL FACILITIES
*** NEW INSTRUCTION***
Genie Homes are excited to represent this Lickey End, Bromsgrove, this delightful semi-detached house on Old Birmingham Road presents an ideal opportunity for a growing family. Recently refurbished, the property boasts a fresh and modern interior, making it ready for you to move in without delay.
The home features two well-proportioned bedrooms and one small single room, providing ample space for family living. The single reception room is inviting and perfect for both relaxation and entertaining. The property also includes a well-appointed bathroom, ensuring convenience for all family members.
Outside, you will find small front and rear gardens that offer a touch of greenery, along with a driveway that accommodates parking for two vehicles. Additionally, the presence of a garage adds further practicality to this lovely home.
Situated in a rural location, this property enjoys the tranquillity of the countryside while still being conveniently close to major transport links, including the M42 and M5 motorways. This makes commuting to nearby towns and cities both easy and efficient.
With no chain involved, this home is an excellent choice for those looking to settle in a peaceful yet accessible area. An Energy Performance Certificate rating of C further highlights the property's efficiency. This semi-detached house is not just a place to live; it is a wonderful opportunity to create lasting memories in a welcoming community. ( Offers potential to extend (subject to planning permission), providing an opportunity to increase the overall size and value of the property.)
Description
Countryside Views, Modern Interiors and No Chain, welcome to Old Birmingham Road
Old Birmingham Road stands as a tastefully refurbished semi-detached residence in the charming area of Lickey End, Bromsgrove.
Approaching the property, a well-kept concrete driveway gracefully leads to both the garage and the front porch. Step inside, and you'll find a thoughtfully designed layout comprising a well-equipped kitchen, an inviting dining room, and a comfortable living room.
The property is embraced by easily maintained gardens and shrubbery, providing an added layer of privacy to the surroundings.
On the first floor, you'll discover three generously proportioned bedrooms, accompanied by a newly updated family bathroom to cater to modern living.
Location wise, the property is perfectly placed for access to local ameneties in Barnt Green and Bromsgrove and roads, as well as the M42 and M5. Within the area are lovely green spaces and local schools
EPC - C
Council Tax Bromsgrove- Band C
Approx 76 Square Metres
Entrance Porch
With full length windows surrounding and composite door leading into kitchen
Kitchen
2.84 x 2.6 (9'3" x 8'6")Wall and base level units, marble style worktops, stainless steel sink,electric oven and large larder cupboard
Living / Dining Area
2.74 x 2.6 4.47 x 3.63 (8'11" x 8'6" 14'7" x 11'10With new carpets, freshly painted walls and views to the fromt aspect from the dining area, as well as rear views from the living room. There is also a rear hall from the lviing room which leads to the rear garden
Bedroom 1
2.84 x 2.74 (9'3" x 8'11")To rear aspect, storage cupboard and new carpets, wall mounted radiator
Bedroom 2
2.84 x 2.6 (9'3" x 8'6")Front aspect, fully carpeted, wall mounted radiator
Bedroom 3
2.5 x 2.4 (8'2" x 7'10")To rear aspect, fully carpeted, wall mounted radiator
Bathroom
Fully fitted with bath, over shower, handbasin with built in storage underneath, WC. Tiled from floor to ceiling.
Garage
5 x 3.56 (16'4" x 11'8")For car or storage
Disclaimer
These particulars, whilst believed to be accurate are set out as a general guideline and do not constitute any part of an offer or contract. Intending Purchasers should not rely on them as statements of representation of fact, but must satisfy themselves by inspection or otherwise as to their accuracy. Please note that we have not tested any apparatus, equipment, fixtures, fittings or services including gas central heating and so cannot verify they are in working order or fit for their purpose. Furthermore, Solicitors should confirm moveable items described in the sales particulars and, in fact, included in the sale since circumstances do change during the marketing or negotiations. Although we try to ensure accuracy, if measurements are used in this listing, they may be approximate. Therefore if intending Purchasers need accurate measurements to order carpeting or to ensure existing furniture will fit, they should take such measurements themselves. Photographs are reproduced general information and it must not be inferred that any item is included for sale with the property.
Tenure - Freehold
Possession - Vacant
Viewing - strictly by appointment through Genie Homes
Energy Efficiency and Environmental Impact

Although these particulars are thought to be materially correct their accuracy cannot be guaranteed and they do not form part of any contract.
Property data and search facilities supplied by www.vebra.com













