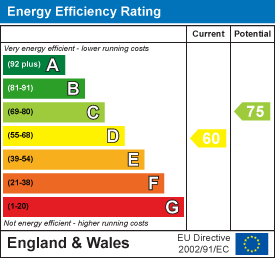.png)
Middleton South, Wagonway Drive
Great Park
Newcastle upon Tyne
NE13 9BJ
Jesmond Park West, NE7
Offers Over £425,000
3 Bedroom House - Semi-Detached
- EXCELLENT 1930'S SEMI-DETACHED FAMILY HOME
- IMPRESSIVE OPEN-PLAN KITCHEN/DINING & FAMILY SPACE
- ADDITIONAL LIVING ROOM
- THREE BEDROOMS & RE-FITTED FAMILY BATHROOM
- DELIGHTFUL & EXTENSIVE LAWNED REAR GARDENS
- OFF STREET PARKING & GARAGE
- DESIRABLE RESIDENTIAL LOCATION
- WALKING DISTANCE TO THE FREEMAN HOSPITAL
Well Presented & Extended 1930's Semi Detached Family Home Located Close to Jesmond Dene, Boasting Extensive Lawned Rear Gardens and an Impressive Open Plan Kitchen/Dining and Family Space with Utility Area, Separate Lounge, Three Bedrooms, Re-Fitted Family Bathroom, Off Street Parking & Garage!
This great, extended 1930s semi-detached family home is ideally situated on the highly sought after Jesmond Park West. Ideally placed close to outstanding local schooling, Jesmond Park West also provides easy access to The Freeman Hospital, the local shops and amenities on Newton Road, Paddy Freeman's Park and the delightful Jesmond Dene.
The property is also positioned just a short walk from David Lloyd Leisure Club and Armstrong Bridge providing a direct link by foot into Jesmond. Also located nearby is Heaton Road with its vibrant restaurant scene and cafe culture.
The internal accommodation comprises: Entrance hall with stairs leading up to the first floor and access to a separate W.C. To the right of the hallway is a lovely and private lounge featuring a fireplace and walk-in bay window with plantation shutters.
To the rear of the ground floor is an impressive, and extended, open plan living, dining and kitchen space. This excellent space features a modern bespoke kitchen with wooden worktops, integrated appliances and central island with breakfast bar. French doors from the kitchen space lead out onto the rear terrace and gardens with wrap around windows overlooking the rear garden and bringing in lots of natural light.
The kitchen and dining space is open to both a utility area and excellent family room with bespoke fitted storage to the alcoves and wood-burning stove.
The stairs then lead up to the first floor landing, which in turn gives access to three bedrooms and a re-fitted family bathroom with three piece suite and store cupboard. Bedroom one is located to the front with fitted storage and west facing window. Bedroom two is located to the rear with large window overlooking the rear gardens. Bedroom three is a smaller room that is currently laid out as a nursery with plantation shutters.
Externally, the property benefits from a block paved driveway providing off street parking, which leads to the garage with up and over door. To the rear, is an extensive and enclosed garden, which is laid mainly to lawn with well stocked borders, trees and shrubs providing privacy. There is also a raised and paved entertaining terrace which is ideal for breakfast. To the rear of the garden is a large timber store.
Well presented throughout, with double glazed windows and gas 'Combi' central heating, this excellent semi-detached family simply demands an early inspection and early viewings are deemed essential.
Entrance Hall
4.63m x 1.89m (15'2" x 6'2")Measurements taken at widest points
Lounge
3.84m x 3.97m (12'7" x 13'0")Measurements taken at widest points
Family Room
4.75m x 3.97m (15'7" x 13'0")Measurements taken at widest points
WC
Measurements taken at widest points
Utility Area
3.53m x 1.89m (11'7" x 6'2")Measurements taken at widest points
Open Plan Kitchen/Dining Room Space
8.84m x 6.31m (29'0" x 20'8")Measurements taken at widest points
Measurements taken at widest points
Garage
Measurements taken at widest points
Bedroom
2.57m x 2.65m (8'5" x 8'8")Measurements taken at widest points
Bedroom
3.53m x 2.75m (11'7" x 9'0")Measurements taken at widest points
Landing
Measurements taken at widest points
Bedroom
3.42m x 3.63m (11'3" x 11'11")Measurements taken at widest points
Bathroom
2.44m x 2.23m (8'0" x 7'4")Measurements taken at widest points
Measurements taken at widest points
Measurements taken at widest points
Disclaimer
The information provided about this property does not constitute or form part of an offer or contract, nor may be it be regarded as representations. All interested parties must verify accuracy and your solicitor must verify tenure/lease information, fixtures & fittings and, where the property has been extended/converted, planning/building regulation consents. All dimensions are approximate and quoted for guidance only as are floor plans which are not to scale and their accuracy cannot be confirmed. Reference to appliances and/or services does not imply that they are necessarily in working order or fit for the purpose.
Energy Efficiency and Environmental Impact

Although these particulars are thought to be materially correct their accuracy cannot be guaranteed and they do not form part of any contract.
Property data and search facilities supplied by www.vebra.com
































