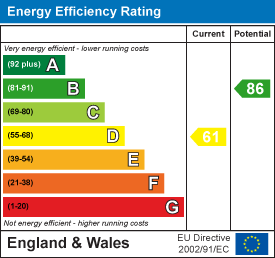
14 High Street
Stanstead Abbotts
Ware
SG12 8AB
Woodland Road, Hertford Heath
Offers In Excess Of £450,000
3 Bedroom House - End Terrace
- Beautifully Presented Village Home
- Three Bedrooms
- Family Bathroom + En-Suite Shower
- Living Room
- Kitchen/Dining Room
- Guest Cloakroom
- Upvc Double Glazing + Gas C/Heating
- Off Road Parking
- Good Size Garden to Rear
This beautifully presented home is situated in the very popular village of Hertford Heath. The property is a short distance of village amenities, including the primary school, convenience store and pubs/restaurants and there are some lovely woodland walks and countryside on your doorstep.
This stylish and tastefully presented house boasts well specified accommodation to include Upvc double glazing, gas central heating and modern wood panel doors throughout. A bright and airy living room with wood burning stove leads through to a modern kitchen/dining room with integrated appliances and range style cooker plus a guest cloakroom. Upstairs there are three bedrooms, the principal having an en-suite shower and family bathroom.
With the additional benefit of a driveway to front providing off street parking, there is a good size, well-tended garden to the rear.
Hertford Heath is a highly sought after village located around two miles of of Hertford.
Hertford is a thriving county town with a rich heritage that sits on the River Lee, boasting a variety of independent shops, a Saturday market, restaurants and cafes, theatre/cinema, leisure facilities, Hartham Park as well as the historic site at Hertford Castle. Road and rail links are excellent. There are two mainline rail stations in Hertford together with Broxbourne station, a short drive away, providing a direct line to Liverpool Street in 32 minutes. Access to the A10 and M25 is nearby.
Accommodation
Front door opening to:
Hallway
Stairs rising to first floor. Door opening to:
Living Room
4.38m x 3.63m (14'4" x 11'10")Double glazed window to front with fitted shutter blind. Inset fireplace housing an attractive wood burning stove. Alcoves to either side with fitted cupboards and shelving. Radiator with surround. Wood laminate flooring.
Kitchen/Dining Room
5.43m x 2.63m (17'9" x 8'7")Fitted with a contemporary range of high gloss wall and base cabinets with complementary work surfaces over. Inset one and a half bowl sink and drainer with double glazed window above overlooking the garden. Tiling to splash back areas. Free standing 'Range Master' range style cooker with five ring gas hob to remain. Brushed steel illuminated extractor canopy above. Integrated appliances to include dishwasher, fridge/freezer and wine cooler. Space and plumbing for washing machine. The dining area has plenty of space for a table and chairs. Radiator with surround. Door to the rear garden and door to:
Guest Cloakroom
Modern suite: Low flush w.c. Wall mounted wash hand basin. Chrome heated towel rail. Double glazed frosted window.
First Floor
Landing with double glazed window to side. Wood laminate flooring. Loft access hatch. Loft is part boarded with pull-down ladder and light connected.
Bedroom One
3.73m x 3.14m (12'2" x 10'3")Double glazed window to front with fitted shutter blind. Radiator. Wood laminate flooring. Range of fitted wardrobe cupboards spanning one wall. Recessed over stairs storage cupboard. Door to:
En-Suite Shower
Fully tiled shower cubicle with large 'rainfall' shower head and glazed sliding door. Chrome heated towel rail. Tiled floor. Extractor fan.
Bedroom Two
2.45m x 2.26m (8'0" x 7'4")Double glazed window to rear. Radiator. Wood laminate flooring.
Bedroom Three/Nursery/Study
3.37m max x 1.48 (11'0" max x 4'10")Double glazed window to rear. Radiator. Wood laminate flooring.
Bathroom
Fitted with a modern white suite: Panel enclosed bath. Low flush w.c. Pedestal wash hand basin. Half tiled walls and tiled floor. Roof light tunnel allowing natural daylight.
Exterior
To the front of the house there is a driveway providing parking for two vehicles. Gated access to rear garden.
Rear Garden
Step through the back door and under a wooden pergola and you enter a good size rear garden that is well tended and predominantly laid to lawn with a raised decked area to the far rear. Please note there is a gated access/right of way for just one neighbour to gain access to the front, but not currently used.
Services
All mains services connected. Gas central heating to radiators.
Broadband & mobile phone coverage can be checked at https://checker.ofcom.org.uk
Energy Efficiency and Environmental Impact

Although these particulars are thought to be materially correct their accuracy cannot be guaranteed and they do not form part of any contract.
Property data and search facilities supplied by www.vebra.com
























