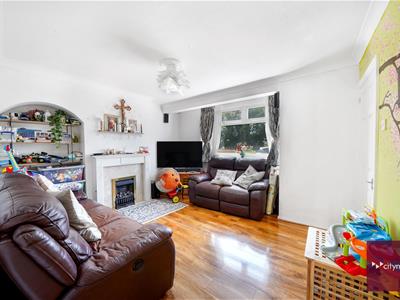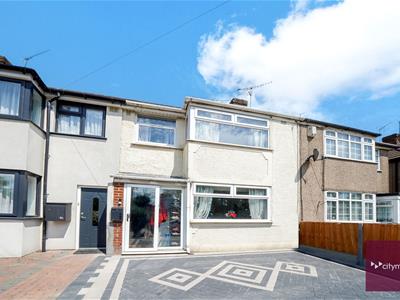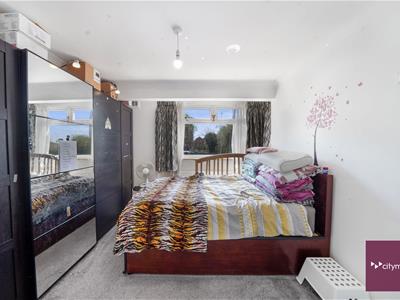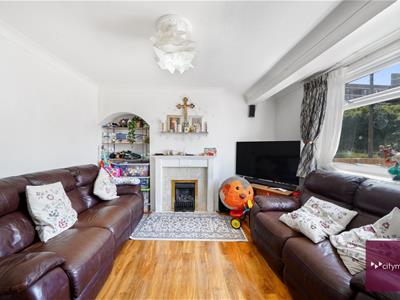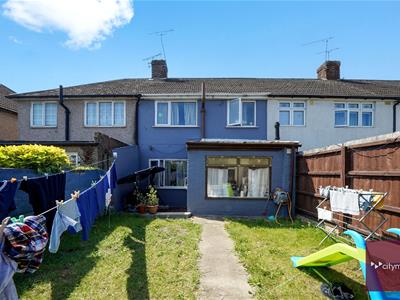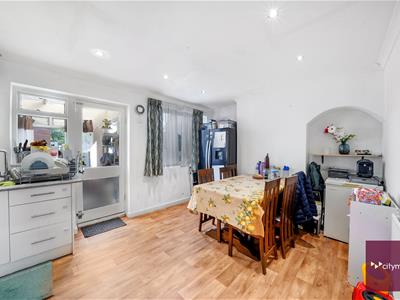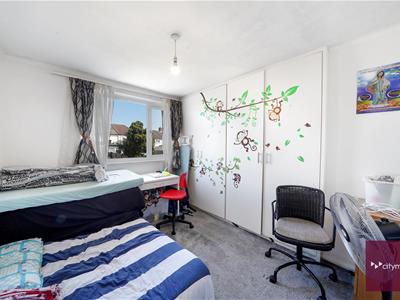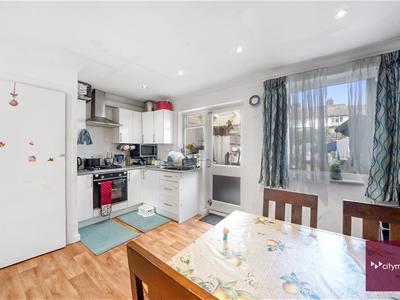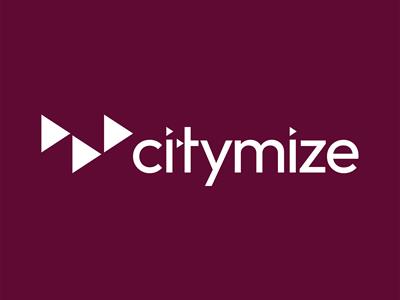New Road, Dagenham
Asking price £375,000 Sold (STC)
3 Bedroom House - Mid Terrace
- Freehold tenure
- Three bedrooms and family bathroom
- Reception room, fitted kitchen, extended conservatory
- Large private rear garden
- New driveway, off-street parking
- New electrical wiring, double glazing
- Gas central heating system
- Video entry phone system
- Approx. 76 sq m / 818 sq ft internal floor area
- Conveniently located near schools and transport links
Presented by Citymize, this well-maintained three-bedroom freehold house in Dagenham offers spacious and practical accommodation across ground and first floors. The ground floor features a reception room, fitted kitchen, and an extended conservatory with direct access to a large private rear garden. The first floor comprises three bedrooms and a family bathroom.
The property benefits from new electrical wiring, double glazing, gas central heating, and a video entry phone system for enhanced security. A newly constructed driveway provides off-street parking. Extending to approximately 76 sq m (818 sq ft), the home is in good condition throughout and requires no immediate work.
Conveniently located within walking distance of several primary and secondary schools, including Hunters Hall Primary and Eastbrook School, as well as multiple transport links such as Dagenham East and Dagenham Heathway stations, this property is ideal for families and commuters.
Freehold with mains gas, electricity, water, and drainage connected, the property is not within a flood risk or mining area and has no known planning restrictions or structural concerns.
Ground Floor
Reception Room
4.05m x 3.74m (13'3" x 12'3")Bright and adaptable reception room serving as a central hub on the ground floor, providing access to the kitchen/dining room and the staircase to the first floor. Features include a large window for excellent natural light, a decorative fireplace, and a practical built-in alcove with shelving. Finished with plain decoration and laminate flooring, offering a versatile space ready for personalisation.
Kitchen/ Dining Room
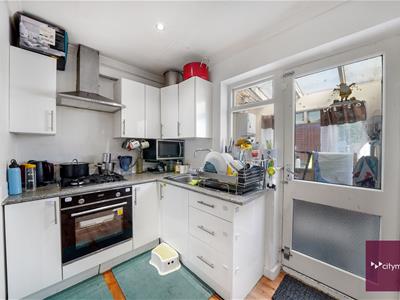 5.01m x 3.28m (16'5" x 10'9")Spacious open-plan kitchen/dining room offering a sociable and practical layout ideal for living. The kitchen area is fitted with clean and contemporary white units, providing ample storage. Natural light fills the room, creating a bright and airy atmosphere. There is easy access from this space to the conservatory and garden. The laminate flooring flows seamlessly from the reception room, enhancing the sense of continuity throughout the ground floor. This versatile area comfortably accommodates both cooking and dining, making it a key feature of the home.
5.01m x 3.28m (16'5" x 10'9")Spacious open-plan kitchen/dining room offering a sociable and practical layout ideal for living. The kitchen area is fitted with clean and contemporary white units, providing ample storage. Natural light fills the room, creating a bright and airy atmosphere. There is easy access from this space to the conservatory and garden. The laminate flooring flows seamlessly from the reception room, enhancing the sense of continuity throughout the ground floor. This versatile area comfortably accommodates both cooking and dining, making it a key feature of the home.
Conservatory
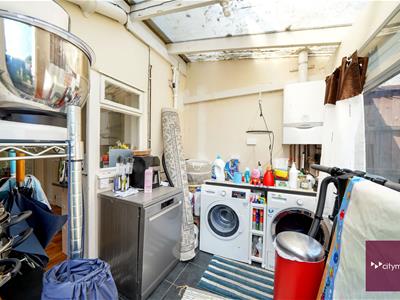 2.79m x 2.15m (9'1" x 7'0")Bright conservatory, easily accessed from the kitchen/dining room, offering versatile additional space. Currently utilised as a utility area, it is flooded with natural light and provides views of the garden, with potential to serve as a further reception room, dining area, or home office.
2.79m x 2.15m (9'1" x 7'0")Bright conservatory, easily accessed from the kitchen/dining room, offering versatile additional space. Currently utilised as a utility area, it is flooded with natural light and provides views of the garden, with potential to serve as a further reception room, dining area, or home office.
Garden
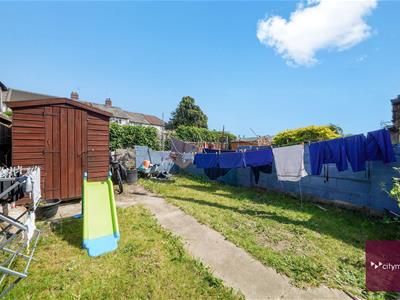 8.92m x 5.17m (29'3" x 16'11")Stepping outside, you'll find a good-sized garden that's mainly laid to lawn, offering a green and open space. It's a blank canvas ready for your personal touch, with the added benefit of a wooden shed providing practical outdoor storage. There's plenty of room for kids to play, for summer barbecues, or for creating a beautiful flower garden. It's a practical outdoor area that adds value to the property.
8.92m x 5.17m (29'3" x 16'11")Stepping outside, you'll find a good-sized garden that's mainly laid to lawn, offering a green and open space. It's a blank canvas ready for your personal touch, with the added benefit of a wooden shed providing practical outdoor storage. There's plenty of room for kids to play, for summer barbecues, or for creating a beautiful flower garden. It's a practical outdoor area that adds value to the property.
First Floor
Master Bedroom
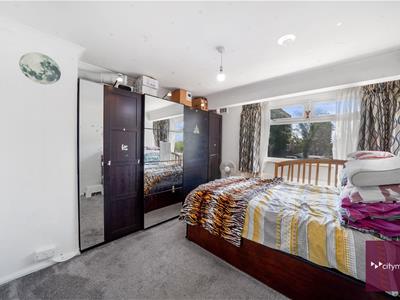 3.74m x 3.06m (12'3" x 10'0")Master bedroom offering good natural light through a large window and carpeted flooring for enhanced comfort. A comfortable space ready for your personal furnishings.
3.74m x 3.06m (12'3" x 10'0")Master bedroom offering good natural light through a large window and carpeted flooring for enhanced comfort. A comfortable space ready for your personal furnishings.
Double Bedroom
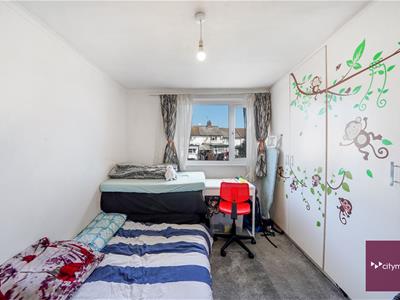 3.28m x 3.06 (10'9" x 10'0")This good-sized double bedroom benefiting from natural light and offering practical storage with fitted wardrobes. Features carpeted flooring, ready for your personal touch.
3.28m x 3.06 (10'9" x 10'0")This good-sized double bedroom benefiting from natural light and offering practical storage with fitted wardrobes. Features carpeted flooring, ready for your personal touch.
Single Bedroom
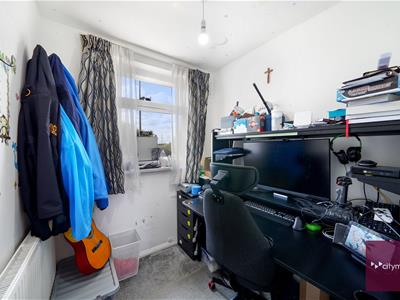 1.82m x 1.81m (5'11" x 5'11")A well-proportioned single bedroom with carpeted flooring and natural light, offering a versatile and comfortable space ideal as a child's room, guest bedroom, or home office.
1.82m x 1.81m (5'11" x 5'11")A well-proportioned single bedroom with carpeted flooring and natural light, offering a versatile and comfortable space ideal as a child's room, guest bedroom, or home office.
Bathroom
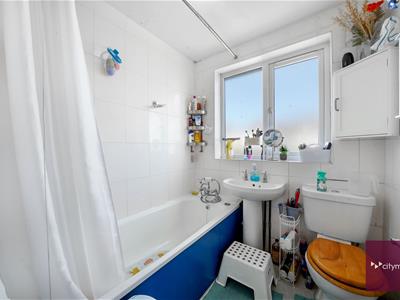 1.82m x 1.76m (5'11" x 5'9")This well-appointed three-piece suite features a bath with a convenient shower over, a washbasin, and a WC, all beautifully enhanced by natural light streaming through the window. The fully tiled surround not only creates a clean and modern aesthetic but also ensures effortless maintenance.
1.82m x 1.76m (5'11" x 5'9")This well-appointed three-piece suite features a bath with a convenient shower over, a washbasin, and a WC, all beautifully enhanced by natural light streaming through the window. The fully tiled surround not only creates a clean and modern aesthetic but also ensures effortless maintenance.
Energy Efficiency and Environmental Impact
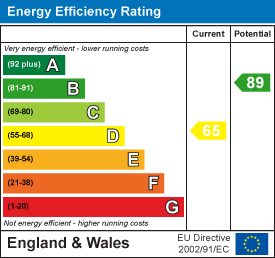
Although these particulars are thought to be materially correct their accuracy cannot be guaranteed and they do not form part of any contract.
Property data and search facilities supplied by www.vebra.com
.png)
