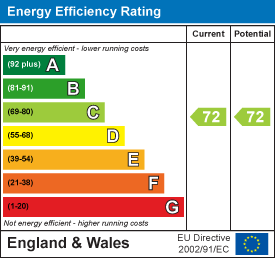5 Bangor Road
Aberconwy
LL32 8NG
Garth Road, Glan Conwy, Colwyn Bay
£3,000,000
5 Bedroom House - Detached
Once in lifetime opportunity to acquire this outstanding private 6.7 acre country estate. Secluded behind automated electric gates the driveway meanders through woodland and manicured gardens before reaching this magnificent, architecturally re-configured, contemporary home.
Floor to ceiling glazing offers unimpeded panaoramic Conwy estuary, valley and countryside views. No expense spared in creating this amazing property with a large master suite offering breathtaking views from the bath, his and hers vanity unit, walk-in wardrobe and private sauna. Three additional double bedrooms all with en-suite facilites are located within the property providing luxurious guest accommodation.
Open-plan kitchen/dining room and separate lounge all open onto the South West facing terrace which is just perfect for alfresco dining and entertaining, enjoy a sundowner on a warm Summer evening, or sip champagne in the covered hot-tub whilst taking in the breathtaking views.
Visitors, staff or multi-generational families are also catered for in this unique property, as it also offers a self-contained annexe accessed both internally and externally from the main house. An additional timber log cabin set in woodland with its own driveway, parking, outside kitchen and hot tub offers independent guest accommodation.
Two large double garages, paddocks and stabling suitable for two horses, kitchen garden, studio and workshops, open fronted car/boat/tractor shelter.
Entrance Porch
2.68 x 2.55 (8'9" x 8'4")
Reception Hallway
4.6 x 3 (15'1" x 9'10")
Office/Snug
3.6 x 3.82 (11'9" x 12'6")
Lounge
7.25 x 5.12 (23'9" x 16'9")
Large Open Plan Kitchen and Dining Room
Kitchen
9.74 x 3.16 (31'11" x 10'4")
Dining Room
5.73 x 3.72 (18'9" x 12'2")
Media Room
4.4 x 3.6 (14'5" x 11'9")
Rear Hallway
Wet Room and Sauna
Cloakroom
Walk in Pantry
3.2 x 2.56 (10'5" x 8'4")
Utillity/Laundry Room
4.99 x 2.63 (16'4" x 8'7")Built in cylinder cupboards and second downstairs W.C.
Media Room
4.4 x 3.6 (14'5" x 11'9")
Main Bedroom suite
6.0 x 4.1 (19'8" x 13'5")
Dressing Room
4.17 x 2.4 (13'8" x 7'10")
En suite Bathroom and WC
6.0 x 4.1 (19'8" x 13'5")
Bedroom 2 with Bathroom en-suite
5.1 x 5.39 (16'8" x 17'8")
Bedroom 3 with Shower en-suite
3.65 x 3.53 (11'11" x 11'6")
Bedroom 4 with Shower en-suite
3.62 x 3.52 (11'10" x 11'6")
FIRST FLOOR SELF CONTAINED ANNEXE
This beautifully presented annexe can be accessed via an internal enclosed staircase or alternitavely externally by way of modern galvanised turn staircase. Panoramic estuary views from it's elevated level and a small outside balcony area for morning coffee and evening sundowners.
Open plan Lounge, Dining Room and Study
6.39 x 4.55 (20'11" x 14'11")
Kitchen
4.2 x 2.51 (13'9" x 8'2")
Utility Room
2.68 x 2.58 (8'9" x 8'5")
Bedroom
4.15 x 3.19 (13'7" x 10'5")
Shower Room
3 x 1.92 (9'10" x 6'3")
Dressing Room
2.2 x 2.16
THE CABIN
Situated in a wooded glade the cabin is perched on the hillside opening onto spectacular views. Split level site with the upper level occupied by the cabin and outside entertaining area, whilst steps lead down to a covered hot tub area which overlooks the estuary & mountains.
A superb private setting for guest accommodation with substantial income potential.
Outside:
Set within 6.7 acres of beautifully managed grounds comprising, gardens and sun terrace, grassed paddocks, kitchen, herb garden, and woodland glades.
There are two immaculate large double garages with automatic roller shutter doors, timber built studio/workshop, stabling and former menage, open fronted tractor shed and 3 bay former hay barn. E V Charger.
Services:
Mains water, electricity, is provided to all properties within the estate, solar panels are installed. Septic tank drainage, LPG central heating system for main house and annex.
Council Tax Band:
Conwy County Borough Council tax band 'H'
Viewing:
By appointment through the agents, Iwan M Williams, 5 Bangor Road, Conwy, LL32 8NG, tel 01492 55 55 00. Email conwy@iwanmwilliams.co.uk
Directions:
Please ask agent for directions prior to viewing.
An amazing property for a discerning buyer that seeks seclusion and privacy whilst still retaining access to all North Wales coastal towns, major road networks and airports.
Energy Efficiency and Environmental Impact

Although these particulars are thought to be materially correct their accuracy cannot be guaranteed and they do not form part of any contract.
Property data and search facilities supplied by www.vebra.com





































































































