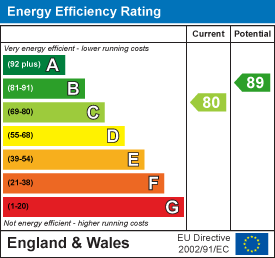.png)
1 Nolton Street
Bridgend
Bridgend County Borough
CF31 1BX
Rhodfa'r Celyn, Coity, Bridgend County Borough, CF35 6FN
Guide Price £375,000 Sold
4 Bedroom House - Detached
- A beautifully presented four bedroom stone fronted property situated in a private location on the Parc Derwen development in Coity.
- Set back between tall trees and within walking distance of local shops, amenities, schools and Coity village.
- Close proximity to Bridgend Town Centre and Junction 36 of the M4.
- Entrance hall, spacious living room, open plan kitchen/dining room, utility and ground floor WC.
- First floor landing, bedroom one with ensuite shower room, three further good size bedrooms and a family bathroom.
- Private driveway to the side with off-road parking for 2/3 vehicles, single garage with power supply and a landscaped enclosed rear garden.
** GUIDE PRICE £375,000 - £385,000**
A beautifully presented four bedroom stone fronted property situated in a private location on the Parc Derwen development in Coity. Set back behind tall trees within walking distance of local shops, amenities, schools, Coity village and close proximity to Bridgend Town Centre and Junction 36 of the M4. Accommodation comprises of entrance hall, spacious living room, open plan kitchen/dining room, utility and ground floor WC. First floor landing, bedroom one with en-suite shower room, three further good size bedrooms and a family bathroom. Externally offering a private driveway to the side with off-road parking for 2/3 vehicles, single garage with power supply and a landscaped enclosed rear garden.
ABOUT THE PROPERTY
Entered via a PVC front door into the entrance hallway with tiled flooring, understairs storage and a carpeted staircase leads up to the first floor. The ground floor WC is fitted with a 2-piece suite comprising of a WC and wash-hand basin. The living room is a spacious light reception room windows to the front and patio doors opening out to the rear garden with oak flooring. The open plan kitchen/dining room benefits from tiled flooring, windows to the front and a further set of windows overlooking the rear garden. The kitchen has been updated with a modern two tone kitchen consisting of shaker style wall and base units with complementary quartz surfaces over with coordinating splashbacks and window sills. The kitchen benefits from under-cupboard spotlighting and all integrated appliances to remain. Integrated appliances include 5-ring gas hob with stainless steel extractor hood over, integrated double ‘Neff’ oven, integrated dishwasher and drinks fridge. Space is provided for a freestanding fridge freezer and access into the utility. The kitchen/dining room benefits from recessed spotlighting, pendant lighting in the dining area with space for a dining table. The utility is fitted with coordinating wall and base units and complementary quartz surfaces over with coordinating splashbacks with continuation of the tiled flooring and a partly glazed PVC door opens out to the rear garden. Space and plumbing is provided for two appliances.
The first floor landing offers carpeted flooring, windows overlooking the front and a built-in storage cupboard. Bedroom one is a spacious main bedroom with carpeted flooring and windows to the rear. Leads into an ensuite shower room fitted with a 3-piece suite comprising of a corner shower cubicle, WC and wash-hand basin with tiling to the walls, vinyl flooring and window to the rear. Bedroom two is a great sized double bedroom with carpeted flooring and window to the rear. Bedroom three is a third double bedroom with carpeted flooring and windows to the front. The fourth bedroom is a comfortable single room with carpeted flooring and windows to the front. The family bathroom is fitted with a 3-piece suite comprising of a panelled bath, WC and wash-hand basin with vinyl flooring, tiling to the walls and window to the rear.
GARDENS AND GROUNDS
Approached off Rhodfa’r Celyn No.25 is accessed through a private driveway shared between four properties with tall woodland to the front creating a private aspect. To the side of the property is a driveway with off-road parking for two vehicles in front of a single garage. The garage has manual up and over door, power and lights and also benefits from a boarded attic space. A timber gate provides access into the rear garden and to the rear is a generous enclosed garden benefiting from a spacious landscaped patio area perfect for outdoor furniture. The remainder is laid to lawn with raised planting borders and privacy hedging.
ADDITIONAL INFORMATION
Freehold. All mains services connected. EPC Rating “C”. Council Tax Band “E”.
Energy Efficiency and Environmental Impact

Although these particulars are thought to be materially correct their accuracy cannot be guaranteed and they do not form part of any contract.
Property data and search facilities supplied by www.vebra.com
























