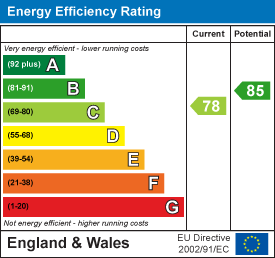RH Homes and Property
Tel: 01455 633244
108 Castle Street,
Hinckley
Leicestershire
LE10 1DD
Holmfield Avenue West, Leicester Forest East, Leicester
£425,950
7 Bedroom House - Detached
RH Homes & Property are pleased to offer this substantial detached seven bedroom detached house. The home is empty
o chain and has been freshly redecorated ready for a new owner. ideal for a large family, and located on an offset roadway with ample spaced block paved driveway and Double Garage. Offering excellent access to surrounding road and train networks, and local schools and facilities.
Briefly comprises an Entrance Hall, Downstairs WC, Lounge, Open Plan Kitchen (with appliances) and Breakfast Area leading to a Conservatory and a Utility Room. First Floor Landing with Five Double Bedrooms, Two with Ensuite. and a Bathroom. There are further stairs off to : Second Floor Landing with Two Extensive Bedrooms. There is a block paved driveway, a Double Garage, and good size rear garden.
Gas central heating, Double Glazing, NO CHAIN.
Substantial and modern seven double bedroom detached home, spread over three storeys. The property is offered to the market with no upward chain and would suit a large family or those looking for multi-generational living and is well situated in a cul-de-sac of similar properties close to schooling and local amenities.
The internal accommodation comprises in brief; a spacious entrance hall with a staircase rising to the first floor, a downstairs WC and doors off to a large bay windowed lounge, open plan kitchen and breakfast area fitted with a range of wall and base units and integrated appliances. French doors from the kitchen open to a conservatory with another set of French doors opening to the gardens. From the kitchen there is a door to a utility room, and access to both the garden and the garage.
To the first floor there is a generous landing and doors off to five bedrooms, two with ensuite, and there is a family bathroom.
To the second floor there is a landing with doors off to two further large bedrooms, both with two skylight windows to the rear elevation.
Externally there is a block paved driveway affording off road parking and giving access to a double garage. There is gated access to the side to a well sized rear garden which is mainly laid to lawn with a patio area.
Entrance Hall
Downstairs WC
2.03m x 1.02m (6'8 x 3'4)
Lounge
5.31m x 3.86m (17'5 x 12'8)
Kitchen & Breakfast/Family Room
4.65m x 3.86m plus recess (15'3 x 12'8 plus recess
Conservatory
2.95m x 2.51m (9'8 x 8'3)
Utility Room
3.51m x 1.91m (11'6 x 6'3)
First Floor Landing
Bedroom
6.63m x 3.25m plus robes (21'9 x 10'8 plus robes)
Bedroom
3.66m x 3.86m plus robes (12'12 x 12'8 plus robes)
Ensuite
1.91m x 1.30m (6'3 x 4'3)
Bedroom
5.41m x 2.54m (17'9 x 8'4)
Ensuite
2.08m x 1.78m (6'10 x 5'10)
Bedroom
4.42m x 2.51m (14'6 x 8'3)
Bedroom
2.87m x 2.11m (9'5 x 6'11)
Second Floor Landing
Bedroom
4.47m x 4.88m overall (14'8 x 16'0 overall)
Bedroom
4.88m x 4.14m (16'0 x 13'7)
Double Garage
5.61m x 5.00m (18'5 x 16'5)
Energy Efficiency and Environmental Impact

Although these particulars are thought to be materially correct their accuracy cannot be guaranteed and they do not form part of any contract.
Property data and search facilities supplied by www.vebra.com












