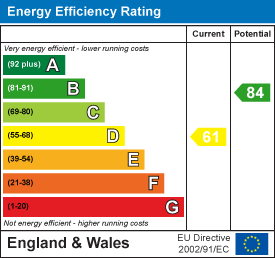Chiltern Walk, Pogmoor, Barnsley
Offers In The Region Of £350,000
2 Bedroom Bungalow - Detached
- Detached Bungalow
- Sought After Location
- Drive Way
- Detached Garage
- Conservatory
- New Fitted Kitchen
- New Roof
- Well Presented
- Move Straight In
Offered to the market is this beautiful well presented two bedroom detached bungalow in the sought after area of Pogmoor, Barnsley. The property briefly comprises of Two double bedrooms with fitted wardrobes a well equipped modern kitchen, wet room and a spacious lounge. Viewings are Highly Recommended to appreciate what this property has to offer.
Call Merryweathers today on 01226 730850 to arrange your viewing.
Property Introduction
For sale is this immaculate, detached bungalow property, situated in a sought-after location with local amenities nearby. This home presents a perfect opportunity for first-time buyers or families seeking a property that exudes comfort and convenience.
The property boasts two double bedrooms, each featuring built-in wardrobes, providing ample storage space. The home also houses a beautifully presented wet room equipped with a heated towel rail, offering a touch of luxury and convenience.
There is a well-equipped kitchen with integrated appliances, designed to meet all your culinary needs. The reception room is a noteworthy feature of this property, with a charming bay window that invites ample natural light into the room, creating a bright and welcoming living area. The property condition is immaculate, reflecting the care and attention to detail invested in its upkeep.
One of the unique features of this property is the well-maintained garden, providing an excellent outdoor space for relaxation and entertaining. The property also benefits from parking spaces, a single garage, and a new roof, adding to the convenience and security of the home.
The property falls under Council Tax Band B and has an Energy Performance Certificate (EPC) rating of D. This detached bungalow not only offers comfortable living spaces but also a desirable location, making it a worthwhile investment for those looking to find their perfect home.
Entrance Hall
With a front facing composite entrance door, central heating radiator and decorative coving to the ceiling.
Lounge
 3.64 x 5.27 (11'11" x 17'3")With a front facing UPVC bay window and further side facing window. The lounge is decorated neutrally throughout and benefits from plenty of natural light and also features two central heating radiators.
3.64 x 5.27 (11'11" x 17'3")With a front facing UPVC bay window and further side facing window. The lounge is decorated neutrally throughout and benefits from plenty of natural light and also features two central heating radiators.
Kitchen
 3.16 x 2.90 (10'4" x 9'6")Set beneath the side facing UPVC double glazed window and incorporated into the roll edge work surface is a sink unit with mixer tap. The kitchen is fitted with a comprehensive range of wall, base and drawer units. With integrated electric oven and gas hob and central heating radiator.
3.16 x 2.90 (10'4" x 9'6")Set beneath the side facing UPVC double glazed window and incorporated into the roll edge work surface is a sink unit with mixer tap. The kitchen is fitted with a comprehensive range of wall, base and drawer units. With integrated electric oven and gas hob and central heating radiator.
Bedroom One
 3.52 x 3.09 (11'6" x 10'1")With a front facing UPVC window, central heating radiator and comprehensive fitted wardrobes. The room is of double size with modern décor and carpet to the flooring.
3.52 x 3.09 (11'6" x 10'1")With a front facing UPVC window, central heating radiator and comprehensive fitted wardrobes. The room is of double size with modern décor and carpet to the flooring.
Bedroom Two
 3.65 x 3.42 (11'11" x 11'2")With a rear facing UPVC window, central heating radiator and comprehensive fitted wardrobes. The room is of double size with modern décor and carpet to the flooring.
3.65 x 3.42 (11'11" x 11'2")With a rear facing UPVC window, central heating radiator and comprehensive fitted wardrobes. The room is of double size with modern décor and carpet to the flooring.
Wet Room
 2.39 x 2.23 (7'10" x 7'3")With a two piece suite comprising of a low flush WC and pedestal hand wash basin. The wet room features an electric shower, rear facing UPVC window and central heating radiator.
2.39 x 2.23 (7'10" x 7'3")With a two piece suite comprising of a low flush WC and pedestal hand wash basin. The wet room features an electric shower, rear facing UPVC window and central heating radiator.
Conservatory
 Built upon a brick base with UPVC glazing to include a side facing entrance door and enjoying views over the rear garden. The conservator also provides space and plumbing for an automatic washing machine.
Built upon a brick base with UPVC glazing to include a side facing entrance door and enjoying views over the rear garden. The conservator also provides space and plumbing for an automatic washing machine.
Front Elevation
To the front of the property is flagged low maintenance garden secured by concrete panel and timber fencing.
Rear Elevation
 To the rear of the property is a generously sized laid to lawn garden with patio area and drive way which in turn provides access to the detached garage. The garden is well maintained with established plants and shrubs.
To the rear of the property is a generously sized laid to lawn garden with patio area and drive way which in turn provides access to the detached garage. The garden is well maintained with established plants and shrubs.
Energy Efficiency and Environmental Impact

Although these particulars are thought to be materially correct their accuracy cannot be guaranteed and they do not form part of any contract.
Property data and search facilities supplied by www.vebra.com






