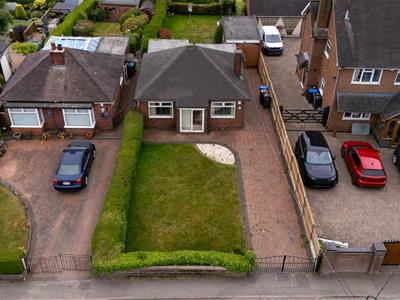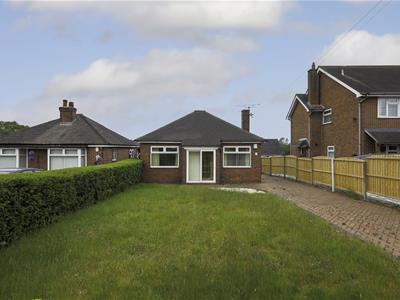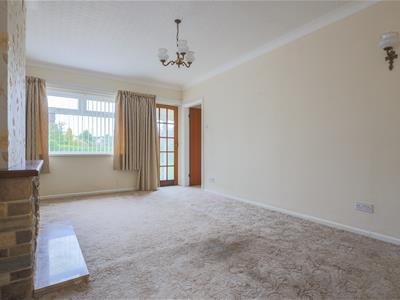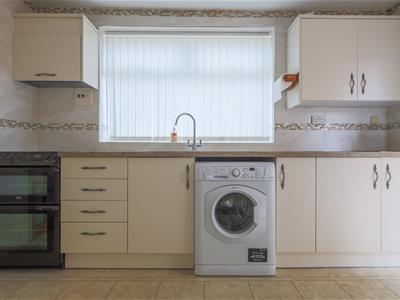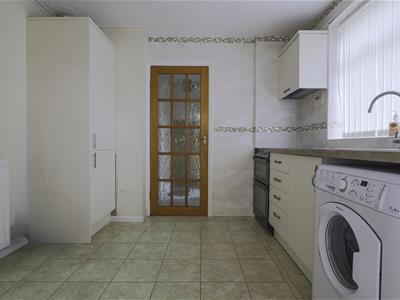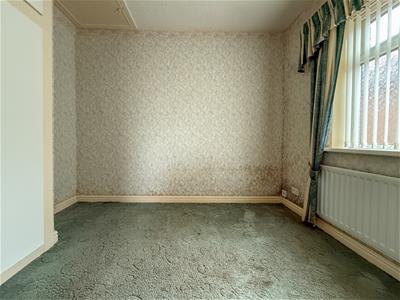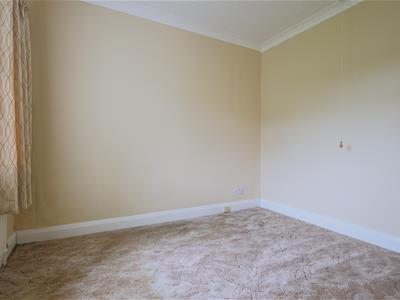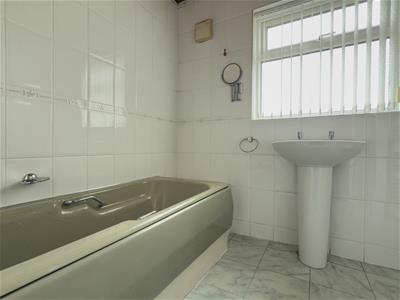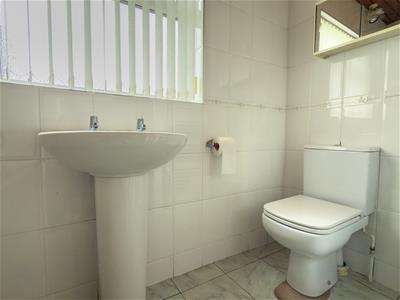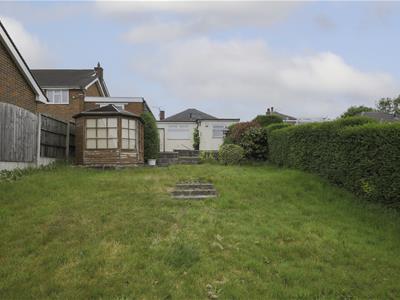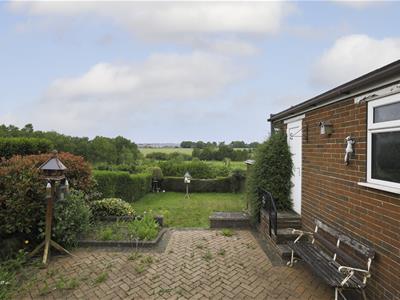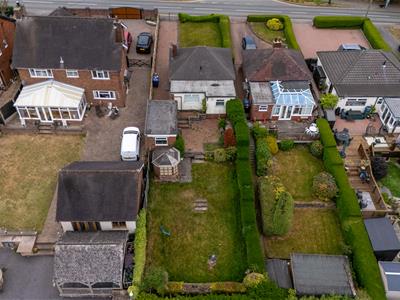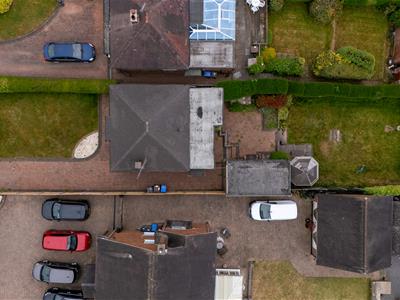
19 High Street
Cheadle
Staffordshire
ST10 1AA
School Lane, Caverswall
Offers around £205,000
2 Bedroom Bungalow - Detached
- Charming detahced bungalow in the Desirable Village of Caverswall
- Spacious lounge, featuring a striking stone fireplace
- Kitchen and dining area
- Two Bedrooms
- Generous plot with ample off road parking and detached garage
- Excellent prospect for downsizers, first-time buyers, or those looking for a peaceful retreat.
*Charming Two-Bedroom Bungalow in the Desirable Village of Caverswall*
Set within the sought-after village location of Caverswall, this well-established two-bedroom bungalow presents an ideal opportunity for those seeking comfortable single-storey living in a peaceful yet well-connected setting.
The accommodation comprises a welcoming entrance porch leading into a spacious lounge, featuring a striking stone fireplace with an integrated fire and large windows that flood the room with natural light. The cream-fitted kitchen with adjoining dining area offers a practical and pleasant space for both everyday living and entertaining.
The property includes two well-proportioned bedrooms and a traditional-style bathroom, all arranged for convenient ground-floor living.
Externally, the bungalow occupies a generous plot with a block-paved driveway providing ample off-road parking. To the rear, a paved patio leads down a few steps to a delightful, lawned garden—perfect for relaxing or gardening enthusiasts. A detached garage offers additional storage or workshop potential.
This home combines village charm with functional living space, making it an excellent prospect for downsizers, first-time buyers, or those looking for a peaceful retreat.
The Accommodation Comprises
Entrance Porch
0.41m x 1.65m (1'4" x 5'5" )Entry via a UPVC front entrance door.
Lounge
5.94m (max) x 3.35m (19'6" (max) x 11'0")A bright and welcoming lounge featuring a charming stone fireplace with wooden mantel and elegant marble hearth, complete with an inset electric fire. Dual-aspect UPVC windows to the front and side flood the room with natural light, while two radiators ensure warmth and comfort year-round.
Kitchen/ Dining Area
2.92m x 3.73m (max) (9'7" x 12'3" (max) )A well-appointed cream kitchen featuring a range of high and low level units providing ample storage and workspace. Includes a stainless steel sink unit with mixer tap positioned beneath a UPVC double glazed window, space for a freestanding Creda electric cooker, and under-counter plumbing for an automatic washing machine. Finished with a tiled floor and part tiled walls, the space also benefits from a double radiator and a wall-mounted Vaillant gas central heating boiler.
Bedroom One
3.00m x 3.00m (9'10" x 9'10" )A comfortable double bedroom featuring built-in wardrobes with overhead storage, offering excellent space-saving solutions. A UPVC double glazed window provides natural light and a pleasant outlook.
Inner Passage
0.79m x 2.77m (2'7" x 9'1" )Having a built in cupboard off.
Bedroom Two
2.72m x 3.00m (8'11" x 9'10" )A well-proportioned room benefiting from a built-in wardrobe, single radiator, and a UPVC double glazed window offering natural light and ventilation.
Bathroom
1.93m x 2.59m (6'4" x 8'6")A traditional bathroom comprising a panel bath, pedestal wash hand basin, and low flush WC. Finished with fully tiled walls and tiled flooring, the room also features a chrome heated towel rail and a UPVC double glazed window.
Outside
The bungalow is set on a delightful plot, accessed via gated entry leading to a block-paved driveway that provides ample off-road parking. The driveway continues along the side of the property, bordered by timber panel fencing, and is complemented by a neatly lawned front garden with an established hedge offering privacy.
To the rear, the block paving extends into a generous patio area—perfect for outdoor seating and entertaining—which wraps around the property and leads down via steps to a beautifully maintained lawned garden. The garden also features a selection of well-stocked flower borders, adding colour and charm to this peaceful outdoor space.
Detached Garage
A useful detached garage equipped with light and power, ideal for storage or workshop use. Features include a UPVC side courtesy door and a UPVC double glazed window.
Services
All mains services are connected. The Property has the benefit of GAS CENTRAL HEATING and UPVC DOUBLE GLAZING.
Tenure
We are informed by the Vendors that the property is Freehold, but this has not been verified and confirmation will be forthcoming from the Vendors Solicitors during normal pre-contract enquiries.
Viewing
Strictly by appointment through the Agents, Kevin Ford & Co Ltd, 19 High Street, Cheadle, Stoke-on-Trent, Staffordshire, ST10 1AA (01538) 751133.
Mortgage
Kevin Ford & Co Ltd operate a FREE financial & mortgage advisory service and will be only happy to provide you with a quotation whether or not you are buying through our Office.
Agents Note
None of these services, built in appliances, or where applicable, central heating systems have been tested by the Agents and we are unable to comment on their serviceability.
Energy Efficiency and Environmental Impact
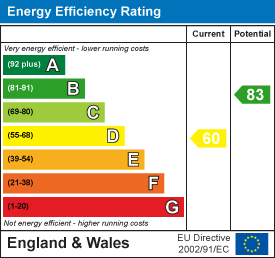
Although these particulars are thought to be materially correct their accuracy cannot be guaranteed and they do not form part of any contract.
Property data and search facilities supplied by www.vebra.com
