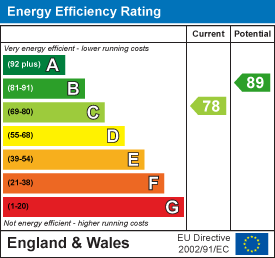
A Wilson Estates Ltd
Tel: 0161 303 0778
122 Mottram Road
Stalybridge
SK15 2QU
Cravenwood, Ashton-Under-Lyne
£1,500 p.c.m. To Let
4 Bedroom House - Semi-Detached
- Four Bedroom Semi Detached Home
- Two Double Bedrooms
- Gardens To Front And Rear
- New Kitchen
- Driveway Parking For Two Vehicles
- Close To Countryside
- Downstairs WC
- Quiet Cul De Sac
A Wilson Estates are delighted to offer To Let this four bedroom semi detached home on Cravenwood in Ashton-Under-Lyne.
You are welcomed in through the entrance hall, there is a downstairs w.c, lounge which leads into the newly fitted kitchen.
Upstairs are four bedrooms and a family bathroom.
Outside there is driveway parking for several vehicles, the front garden is laid to lawn, and around to the rear is an enclosed sunny lawned garden. Lovely spot to sit with a cool drink in the coming summer months.
Cravenwood is well placed for all local amenities, with a large supermarket and lots of local shops for your every day needs and close to stunning local scenery.
Good schools are within a short distance for all age ranges, along with the playing fields at Cedar Park.
Please contact A Wilson Estates to book your viewing appointment.
Entrance Hallway
Composite double glazed door to front elevation. Lighting, radiator, and laminate flooring.
WC
 uPVC double glazed window to front elevation. Low-level WC and hand wash basin. Lighting, radiator, and laminate flooring.
uPVC double glazed window to front elevation. Low-level WC and hand wash basin. Lighting, radiator, and laminate flooring.
Lounge
 uPVC double glazed window to front and side elevations. Electric fire with surround. Lighting, radiators, blinds, and laminate flooring.
uPVC double glazed window to front and side elevations. Electric fire with surround. Lighting, radiators, blinds, and laminate flooring.
Dining Kitchen
 uPVC double glazed doors and window to rear elevation. Fitted wall and base units with coordinating work surfaces. Stainless steel single sink unit with mixer tap. Integrated electric oven and gas hob with extractor over. Part tiled walls, lighting, radiator, blinds, laminate flooring, and under stair storage cupboard.
uPVC double glazed doors and window to rear elevation. Fitted wall and base units with coordinating work surfaces. Stainless steel single sink unit with mixer tap. Integrated electric oven and gas hob with extractor over. Part tiled walls, lighting, radiator, blinds, laminate flooring, and under stair storage cupboard.
Stairs and Landing
 uPVC double glazed window to side elevation. Wooden balustrades and bannister. Lighting, carpet, blinds, loft access, and built in storage cupboard.
uPVC double glazed window to side elevation. Wooden balustrades and bannister. Lighting, carpet, blinds, loft access, and built in storage cupboard.
Bedroom One
 uPVC double glazed window to front elevation. Lighting, radiator, carpet, and blinds.
uPVC double glazed window to front elevation. Lighting, radiator, carpet, and blinds.
Bedroom Two
 uPVC double glazed window to rear elevation. Lighting, radiator, carpet, and blinds.
uPVC double glazed window to rear elevation. Lighting, radiator, carpet, and blinds.
Bedroom Three
 uPVC double glazed window to front elevation. Lighting, radiator, carpet, and blinds.
uPVC double glazed window to front elevation. Lighting, radiator, carpet, and blinds.
Bedroom Four
 uPVC double glazed window to rear elevation. Lighting, radiator, carpet, and blinds.
uPVC double glazed window to rear elevation. Lighting, radiator, carpet, and blinds.
Bathroom
 Three piece bathroom suite comprising low-level WC, hand wash basin with mixer tap and vanity unit, and panelled bath with mains fed shower over. Fully tiled walls, heated towel rail, lighting, and tiled flooring.
Three piece bathroom suite comprising low-level WC, hand wash basin with mixer tap and vanity unit, and panelled bath with mains fed shower over. Fully tiled walls, heated towel rail, lighting, and tiled flooring.
Externally
Garden with lawn to front. Tarmac driveway with parking for two vehicles. At the rear is a garden with patio area and lawn.
Additional Information
Council Tax Band : C
EPC Rating : C
Holding Deposit : £346
STRICTLY NO PETS AND SMOKING POLICIES APPLY
Energy Efficiency and Environmental Impact

Although these particulars are thought to be materially correct their accuracy cannot be guaranteed and they do not form part of any contract.
Property data and search facilities supplied by www.vebra.com








