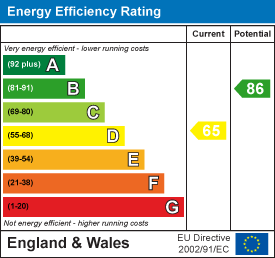Hadleigh Road, Leigh-On-Sea
£600,000
3 Bedroom House - Semi-Detached
- Three Bedroom Semi-Detached House
- Stunning Location in Leigh on Sea
- Newly Re-Decorated
- Incredible Sea Views
- Modern Kitchen and Bathroom
- Stunning Rear Garden with Far Reaching Sea Views
- Bedroom 1 Features Juliette Balcony with Sea Views
- Rear Extension with Bi-Fold Doors to Garden
- Beautiful Blend of Original Features and Modern Design
- Excellent Location close to Leigh Broadway, Old Leigh and Leigh Train Station
Home Estate Agents are privileged to introduce this charming three-bedroom semi-detached house located on Hadleigh Road in the picturesque area of Leigh-On-Sea. This delightful property boasts stunning sea views, providing a serene backdrop to your daily life.
Upon entering, you will find two spacious reception rooms, perfect for both relaxation and entertaining. The rear extension features bi-fold doors that seamlessly connect the indoor space to the beautiful garden, allowing you to enjoy the breath-taking views of the sea while basking in natural light. The modern kitchen and bathroom have been thoughtfully designed, offering both style and functionality for your everyday needs.
The property is ideally situated in an excellent location, just a stone's throw away from Leigh Broadway, Old Leigh, and the Leigh train station. This means you will have easy access to a variety of shops, restaurants, and transport links, making it a perfect choice for families and professionals alike.
With its combination of modern amenities, stunning views, and a prime location, this semi-detached house is a wonderful opportunity for anyone looking to make Leigh-On-Sea their home. Don't miss the chance to experience the charm and comfort this property has to offer.
Accommodation Comprises
Via storm porch leading to obscure glazed wooden entrance door.
Entrance Area
Mat well, Single glazed obscure windows to the side, ornate coved cornice. Leading into:
Kitchen
5.82m x 4.60m (19'1 x 15'1)Tiled flooring, double glazed Sash bay window to front aspect with shutters, ornate coved cornice, spotlighting, ceiling rose with light, LED down lighting, radiator. The kitchen is fitted to include range of base units with granite worksurfaces and matching eye level wall mounted units, one and a half Butler sink with drainer, Rayburn gas oven with hotplates above and wooden mantle over, tiled splashback, space for washing machine and dishwasher, stairs leading to the first floor. Through to:
Lounge
4.60m x 2.67m (15'1 x 8'9)Tiled flooring, radiator, ornate coved cornice, ceiling rose with light, spotlighting, chimney breast with multi fuel burner and tiled hearth, Steps down to:
Sitting/Dining Room
4.24m x 1.75m (13'11 x 5'9)Tiled flooring with underfloor heating, double glazed window and double glazed bi-folding doors both to rear aspect leading to rear garden, spotlighting, ceiling light.
First Floor Landing
Carpeted, ceiling light, access to insulated and boarded loft with double glazed tinted window to front aspect and double glazed Velux window to rear aspect, power and lighting. Doors to:
Bedroom One
3.63m x 2.87m (11'11 x 9'5)Carpeted, double glazed French doors with Juliet balcony to rear aspect with excellent sea views, coved cornice, ceiling light, radiator.
Bedroom Two
3.51m x 2.87m (11'6 x 9'5)Carpeted, two double glazed Sash windows to front aspect, ceiling light, radiator.
Bedroom Three
2.57m x 1.55m (8'5 x 5'1)Carpeted, double glazed Sash window to front aspect, ceiling light, fitted storage cupboards, radiator.
Bathroom
2.67m x 1.55m (8'9 x 5'1)Laminate wood effect flooring, tiled walls, double glazed obscure Sash window to rear aspect, spotlighting, extractor, shower cubicle, wash hand basin with vanity storage beneath, WC, radiator.
Externally
Front Garden
Concrete pathway leading to entrance, stone and flowerbed area, side access to the rear, external light and power socket.
Rear Garden
Rear garden with excellent sea views and commencing with composite decking and the remainder being graveled with pathway leading to the rear, flower beds, summerhouse with power and lighting (to remain), external power socket, water tap and wall lighting.
Agents Note
The vendor has advised that were a subsidence issue identified in 2016 caused by roots of a tree that was owned by the council and was removed. The vendors have provided a Certificate of Structural Adequacy to show the issued has been resolved.
Energy Efficiency and Environmental Impact

Although these particulars are thought to be materially correct their accuracy cannot be guaranteed and they do not form part of any contract.
Property data and search facilities supplied by www.vebra.com
.png)






























