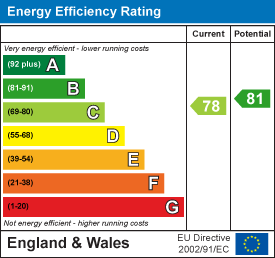
Richard Kendall Estate Agents
Tel: 01924 899870
10 High Street
Normanton
West Yorkshire
WF6 2AB
Gleneagles Drive, Normanton
£110,000
2 Bedroom Apartment
- Top Floor (Second Floor) Apartment
- Two Bedrooms (Main With En Suite)
- Pleasant Views To The Rear & Side
- Allocated Parking Space
- Communal Gardens
- Well Presented Throughout
- Virtual Tour Available
- EPC Rating C78
A spacious and WELL PRESENTED two bedroom top floor apartment with EN SUITE and SCENIC VIEWS in Normanton. VIRTUAL TOUR AVAILABLE. EPC rating C78.
A well presented and deceptively spacious two bedroomed top floor (second floor) apartment with en suite to the main bedroom and very pleasant views out to the side and rear.
With modern electric wall heaters and sealed unit double glazed windows, this comfortable top floor apartment is approached via a communal entrance hallway that has an intercom system and leads through to a private entrance hall which has a useful airing cupboard and separate storage cupboard. The living room is of good proportions and overlooks the gardens and trees to the rear. The kitchen is fitted with a good range of units with integrated cooking facilities. The principal bedroom has an en suite shower room with the second bedroom served by a bathroom which has been re-fitted with a three piece white and chrome suite. Outside, the property has communally managed gardens together with an allocated parking space in the car park.
The property is situated in this popular residential area on the southern fringe of the town of Normanton within easy reach of a good range of local shops, schools and recreational facilities. The town centre itself offers a broader range of amenities including its own railway station and ready access to the national motorway.
ACCOMMODATION
COMMUNAL ENTRANCE HALL
Entry intercom system and stairs to the second floor.
SECOND FLOOR PRIVATE ENTRANCE HALL
Panelled front entrance door, electric wall heater, built in cupboard housing the insulated and pressurized hot water cylinder. Further useful storage cupboard, entry intercom system and loft access hatch.
LIVING ROOM
 3.7m x 3.4m (12'1" x 11'1")Window enjoying the views to the rear, electric wall heater and doorway through to the adjoining kitchen.
3.7m x 3.4m (12'1" x 11'1")Window enjoying the views to the rear, electric wall heater and doorway through to the adjoining kitchen.
KITCHEN
3.1m x 1.9m (10'2" x 6'2")A good range of light wood grain effect wall and base units with contrasting dark laminate work surfaces and tiled splash backs. Inset stainless steel sink unit, four ring ceramic hob with filter hood over, built in oven, space and plumbing for a washing machine and space for a tall fridge/freezer. Window to the side.
BEDROOM ONE
 3.5m x 2.8m (11'5" x 9'2")Views over the garden and greenery to the rear, electric wall heater and fitted wardrobe.
3.5m x 2.8m (11'5" x 9'2")Views over the garden and greenery to the rear, electric wall heater and fitted wardrobe.
EN SUITE/W.C.
 1.6m x 1.6m (max) (5'2" x 5'2" (max))Fitted with a three piece suite comprising corner shower cubicle with electric shower, wall mounted wash basin and low suite w.c. Heated towel rail, electric wall heater and extractor fan.
1.6m x 1.6m (max) (5'2" x 5'2" (max))Fitted with a three piece suite comprising corner shower cubicle with electric shower, wall mounted wash basin and low suite w.c. Heated towel rail, electric wall heater and extractor fan.
BEDROOM TWO
 2.6m x 2.5m (8'6" x 8'2")Window enjoying the views to the rear and electric wall heater.
2.6m x 2.5m (8'6" x 8'2")Window enjoying the views to the rear and electric wall heater.
BATHROOM/W.C.
 2.0m x 2.0m (6'6" x 6'6")A well proportioned bathroom fitted with a modern white and chrome three piece suite comprising panelled bath, pedestal wash basin and low suite w.c. Part tiled walls, electric wall heater, heated towel rail and extractor fan.
2.0m x 2.0m (6'6" x 6'6")A well proportioned bathroom fitted with a modern white and chrome three piece suite comprising panelled bath, pedestal wash basin and low suite w.c. Part tiled walls, electric wall heater, heated towel rail and extractor fan.
OUTSIDE
 There are communal gardens and an allocated parking space.
There are communal gardens and an allocated parking space.
LEASEHOLD
The service charge is £1,680.00 (pa) and ground rent £150.00 (pa) which is reviewed every 25 years. The remaining term of the lease is 102 years 2025). A copy of the lease is held on our file at the Wkefield office.
COUNCIL TAX BAND
The council tax band for this property is B.
FLOOR PLAN
This floor plan is intended as a rough guide only and is not to be intended as an exact representation and should not be scaled. We cannot confirm the accuracy of the measurements or details of this floor plan.
VIEWINGS
To view please contact our Normanton office and they will be pleased to arrange a suitable appointment.
EPC RATING
To view the full Energy Performance Certificate please call into one of our local offices.
Energy Efficiency and Environmental Impact

Although these particulars are thought to be materially correct their accuracy cannot be guaranteed and they do not form part of any contract.
Property data and search facilities supplied by www.vebra.com


