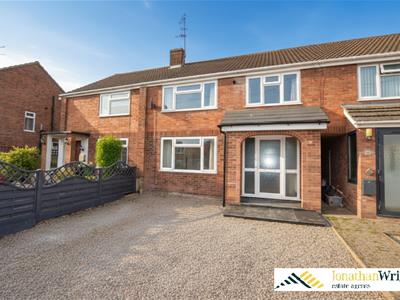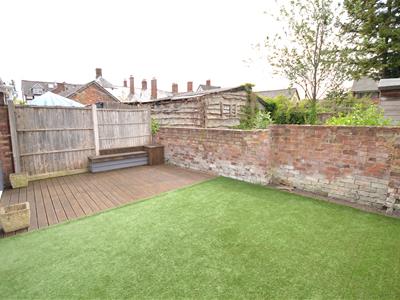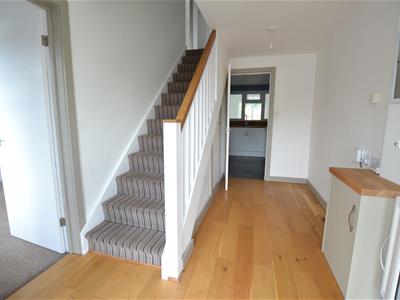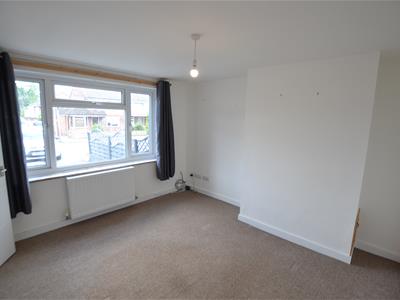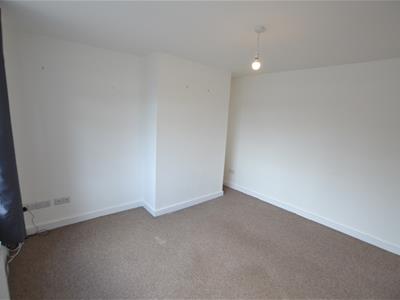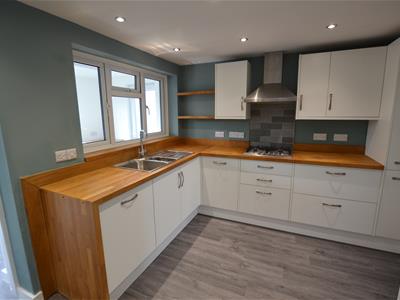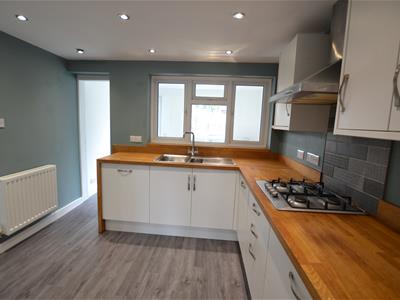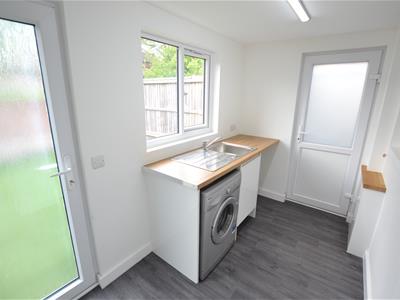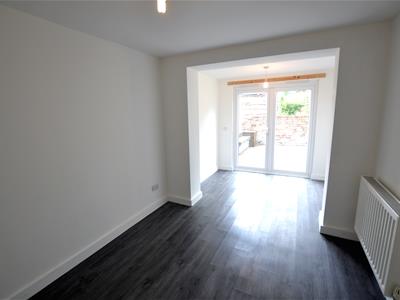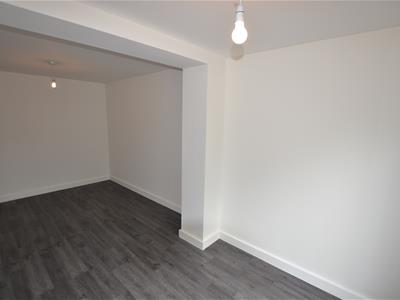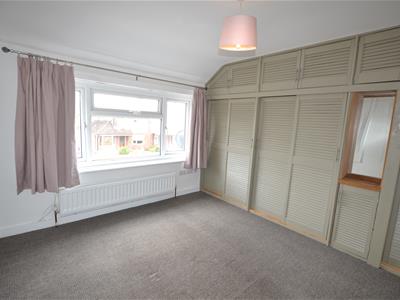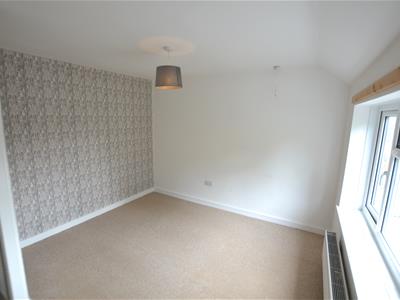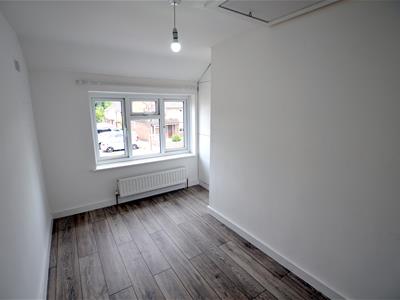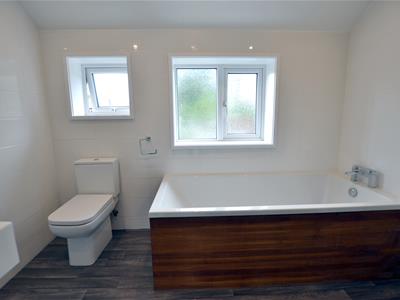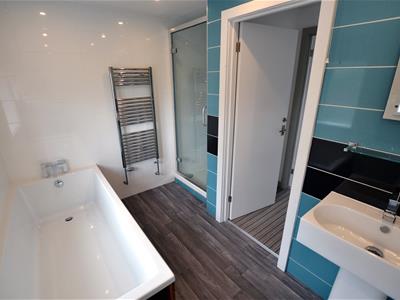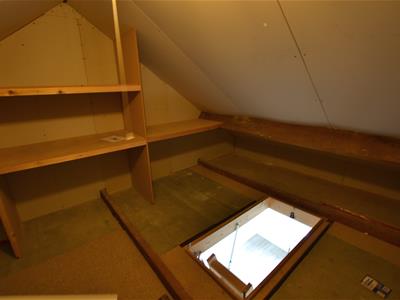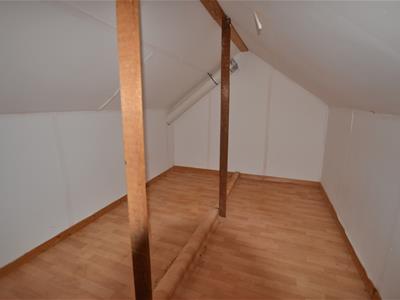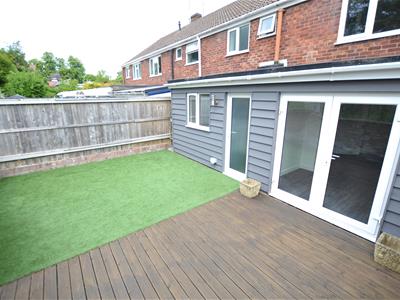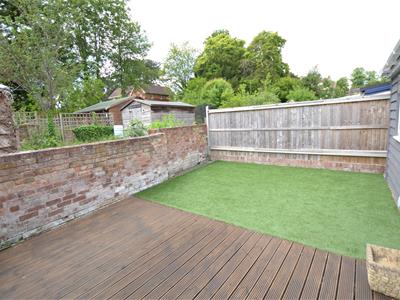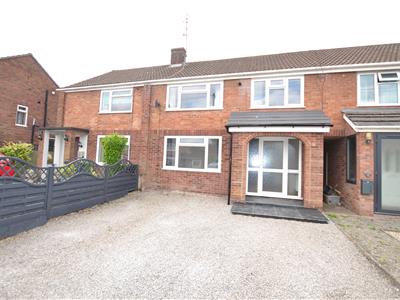
26 High Street
Leominster
Herefordshire
HR6 8LZ
Falconer Place, Leominster
No Onward Chain £230,000
3 Bedroom House - Terraced
- An Extended Terrace House
- 3 Bedrooms
- 2 Attic Rooms
- Lounge
- Kitchen
- Utility Room
- Spacious Dining Room
- Family Bathroom
- Secure Rear Garden
- Parking For Vehicles
This extended and spacious terraced house offers well presented UPVC double glazed and gas fired centrally heated accommodation to include a welcoming reception hall, lounge, modern fitted kitchen with appliances, utility room, spacious dining room, 3 good size bedrooms, 4 piece bathroom, 2 attic rooms and outside a driveway to front with parking for vehicles and an attractive easy to maintain garden to rear.
Falconer Place is well positioned for Leominster's town centre and amenities and only a short walk away is the historic Garage Park and Priory Church and also a train station. Leominster's centre has a wide range of shops, supermarkets, cafes and restaurants and good schooling.
Details of 6 Falconer Place, Leominster are further described as follows:
A canopy porch with a UPVC double glazed entrance door with frosted UPVC double glazed windows to either side opens into a spacious and welcoming reception hall. The reception hall has oak flooring, a storage/meter cupboard, a useful under-stairs storage cupboard, smoke alarm, wall mounted thermostat control and a door opening into the lounge.
The lounge has a UPVC double glazed window to front, plenty of power points and a TV aerial point.
From the reception hall a door opens into the kitchen. The modern and well fitted kitchen has wooden working surfaces with an inset stainless steel sink unit with a mixer tap over, cupboards and also an integral dishwasher under, The working surfaces continue with base units under to include cupboards, drawers, a slide out drawer unit and a built-in 4 ring gas hob with a stainless steel extractor hood with light over. Situated in a housing unit is an electric double oven and grill with cupboards under and over and an integral fridge/freezer. The kitchen has a matching eye-level cupboards, inset lighting, fitted shelving, floor covering and a UPVC double glazed window looking through into the utility room.
A doorway from the kitchen leads into the utility room having a working surface with an inset stainless steel sink unit with space with plumbing under for a washing machine, space for a further appliance and a cupboard under. The utility room has a UPVC double glazed window overlooking the garden to rear, a UPVC double door opening out to the rear garden and a double glazed door opening out to a shared passageway to the side of the property.
From the kitchen a door opens into an extended dining room. The large dining room is an ideal environment for entertaining having room for a family size dining table, room for a seating area and UPVC double glazed French doors opening out to the rear garden.
From the reception hall a staircase rises up to the first floor landing with doors off to bedrooms.
Bedroom One. The smaller measurement is taken to the front of a substantial wardrobe fitment with sliding doors, hanging rails, storage over, display shelf with mirror and cupboard under. The bedroom also has a UPVC double glazed window to front and double opening doors into a large storage cupboard.
Bedroom two is also a good size double bedroom having a UPVC double glazed window to rear and a TV aerial point.
Bedroom three has a built-in wardrobe fitment into a recess, a UPVC double glazed window to front and wooden laminated flooring.
From the landing a door opens into a spacious bathroom having a modern 4 piece suite to include a shower cubicle with a mains fed shower over, a side panelled bath, pedestal wash hand basin and a low flush W.C. The bathroom has newly laid vinyl flooring, inset lighting, 2 frosted UPVC double glazed windows to rear and a heated towel rail.
An inspection hatch in bedroom three opens into the roof space with a folding ladder. The loft space has been converted into 2 attic rooms with could be used for hobbies or good storage.
Attic Room one has lighting, built-in shelving and a door opening into attic room two. Attic room to has power and a water water.
OUTSIDE.
The property is situated in a mature and convenient, residential position close to the historic Grange Park and Priory Church. The property has a stoned driveway to the front with parking for vehicles and a shared pathway to the side of the property with access into the previously mentioned utility room.
REAR GARDEN.
The enclosed and secure rear garden has a timber decked seating area with built-in seating, outside lighting, outside power point and an Astro Turf garden.
SERVICES.
All mains services are connected and gas fired central heating via a combination boiler system, situated in a cupboard in the third bedroom.
Reception Hall
Lounge
3.53m x 3.51m (11'7" x 11'6")
Kitchen
3.30m x 2.87m (10'10" x 9'5")
Utility Room
3.28m x 1.73m (10'9" x 5'8")
Dining Room
5.11m x 2.62m (16'9" x 8'7")
Bedroom One
3.40m x 2.90m (max) (11'2" x 9'6" (max))
Bedroom Two
3.45m(max) x 3.20m (11'4"(max) x 10'6")
Bedroom Three
3.66m x 1.96m (12' x 6'5")
Attic One
Attic Two
Bathroom
2.84m x 1.85m (9'4" x 6'1")
Energy Efficiency and Environmental Impact

Although these particulars are thought to be materially correct their accuracy cannot be guaranteed and they do not form part of any contract.
Property data and search facilities supplied by www.vebra.com
