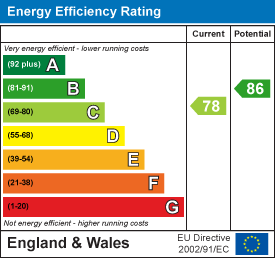South Brook Gardens, Mirfield
£295,000
4 Bedroom House - Townhouse
- FOUR/FIVE BEDROOM MID TERRACE TOWNHOUSE
- SET OVER THREE FLOORS OFFERING GENEROUS & FLEXIBLE ACCOMMODATION
- CONVENIENTLY LOCATED WITHIN WALKING DISTANCE TO THE CENTRE OF TOWN & LOCAL AMENITIES
- TWO MINUTE WALK TO THE RAILWAY STATION
- LOW MAINTENANCE GARDEN & SUMMER HOUSE TO THE REAR
- DRIVEWAY PROVIDES OFF ROAD PARKING
A four/five bedroom townhouse set over three floors offering generous and flexible accommodation throughout. The property is beautifully presented throughout and offers a great opportunity for a growing family. It is conveniently located within walking distance to Mirfield town centre and amenities including public transport links. The railway station is a two minute walk away and connects neighbouring towns and cities including; Huddersfield, Leeds and Manchester, as well as having a direct line to London. Motorway networks are also within close proximity. The driveway to the front provides off road parking and set to the rear is a low maintenance garden offering a great space to sit out. Also having a substantial summer house, which is currently used as a home office but offers multi-purposes including a fantastic entertaining space!
Tenure - Freehold
EPC Rating - C
Council Tax - Band C
Gas - mains
Electric - mains
Water - mains
Sewerage - mains
Parking - driveway
Entrance
The front door opens to the spacious entrance hallway with doors opening to the wc, living kitchen and useful storage cupboard. Stairs lead to the first floor.
WC
Comprising a low flush wc and wall mounted wash basin.
Living Kitchen
A spacious open plan living kitchen offering plenty of room for furnishings and featuring a media wall. The kitchen comprises a range of wall and base units with integrated appliances including; fridge freezer, built in double oven and microwave, gas hob with extractor above, dishwasher and a washing machine. Patio doors provide access to the rear garden and summer house.
First Floor Landing
Doors open to the master bedroom and bedroom/reception with stairs leading to the second floor.
Master Bedroom
A good sized double bedroom which also benefits from having a walk-in wardrobe and ensuite. Front facing window.
Ensuite
Comprising a shower, low flush wc, pedestal wash basin and heated towel radiator.
Reception/Bedroom Two
An excellent sized room offering flexibility and ample space for furnishings. Currently used as a large double bedroom but has previously been used as a reception room. The Juliet balcony allows in a great amount of natural light and overlooks the garden.
Second Floor Landing
Doors open to bedrooms two, three and four as well as the house bathroom. A hatch provides access to the loft which houses the gas central heating boiler.
House Bathroom
A modern suite with fully tiled floor and walls. Comprising a bath, separate shower, low flush wc, pedestal wash basin and heated towel radiator.
Bedroom Two
A spacious double bedroom which provides ample space for furnishings and having front aspect windows.
Bedroom Three
A good sized double bedroom with rear aspect window.
Bedroom Four
A good sized bedroom with a rear facing window overlooking the rear garden.
Summer House, Garden & Parking
Externally the property has a driveway to the front which provides off road parking for two vehicles. To the rear is a low maintenance garden consisting of patio and artificial lawn which gives a great space to sit out and relax! Also having a substantial summer house which is multi-purpose and currently used as a home office/garden room.
Energy Efficiency and Environmental Impact

Although these particulars are thought to be materially correct their accuracy cannot be guaranteed and they do not form part of any contract.
Property data and search facilities supplied by www.vebra.com
.png)



















