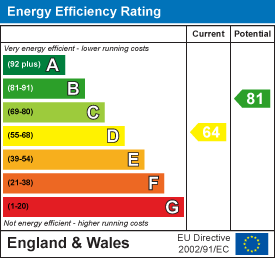.gif)
2 Alexandra Street
Eastwood
NG16 3BD
Millfield Close, Ilkeston
£275,000 Sold (STC)
3 Bedroom House
- Beautiful Three Bedroom Semi-Detached Home
- Open Plan Ground floor
- Relaxing Lounge
- Stunning Kitchen
- Bright Sun Room
- Lovely Rear Garden
Entrance Porch
1.68m x 1.04m (5'6" x 3'5")Double glazed door to the front elevation, radiator & fitted carpet.
Lounge
4.11m x 3.10m (13'6" x 10'2")Double glazed window to the front elevation, wooden fire surround housing gas fire, TV point, radiator & fitted carpet.
Kitchen/Diner
5.79m x 2.49m (19'0" x 8'2")Open plan to lounge & sunroom is this stunning kitchen with a range of wall & base units in grey gloss with laminate worktop over, countertop extension with undercounter space for seating, so great for entertaining contempory lighting above, composite sink & drainer with mixer tap, gas hob & electric oven with extractor over, integrated dishwasher, washing machine & fridge/freezer, cupboard housing boiler, radiator & laminate flooring.
Sun Room
4.88m x 3.20m (16'0" x 10'6")Double glazed windows to the rear elevation, double glazed French doors leading to the rear garden, two Velux windows, spot light lighting, vertical radiator & laminate flooring.
First Floor Landing
Carpeted staircase with double glazed window to the side elevation, wooden banister with glass panelling, doors off, feature lighting & fitted carpet.
Bedroom One
3.15m x 3.12m (10'4" x 10'3")Double glazed window to the front elevation, loft hatch, radiator & fitted carpet.
Bedroom Two
3.51m x 3.15m (11'6" x 10'4")Double glazed window to the rear elevation, TV point, radiator & fitted carpet.
Bedroom Three
2.57m x 2.18m (8'5" x 7'2")Double glazed window to the front elevation, radiator & fitted carpet.
Bathroom
2.54m x 2.49m (8'4" x 8'2")Frosted double glazed window to the rear elevation, panelled bath with electric shower over, low flush WC, pedestal wash hand basin, cupboard housing hot water tank, cupboard housing waste bin & laundry basket, heated towel rail, fully tiled walls & vinyl flooring.
Outside
Rear Garden
Block paved area with outside tap, lawn area, stocked borders with plants & shrubs, decking patio area, shed with power & fence boundary.
Frontage
Large patterned concrete driveway for several vehicles & fence boundary.
Energy Efficiency and Environmental Impact

Although these particulars are thought to be materially correct their accuracy cannot be guaranteed and they do not form part of any contract.
Property data and search facilities supplied by www.vebra.com






















