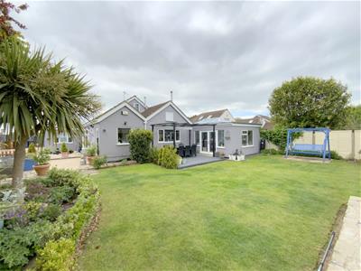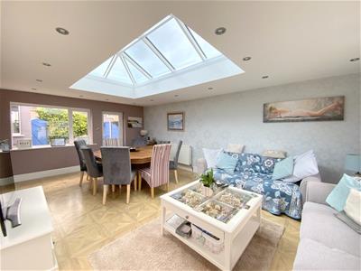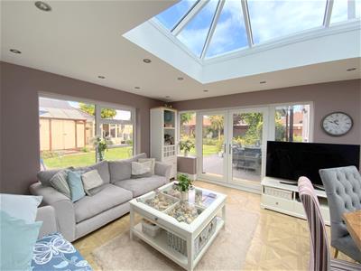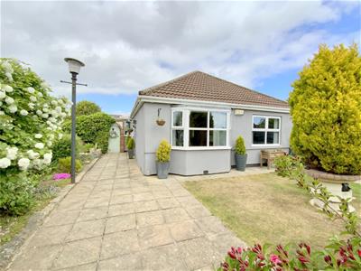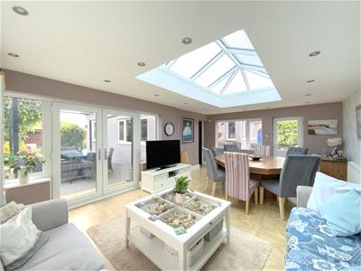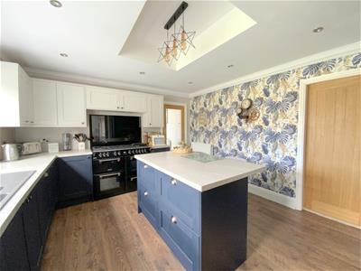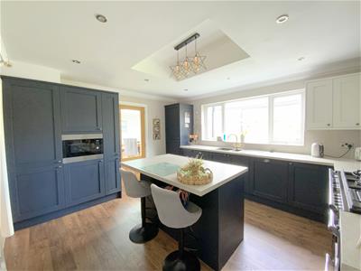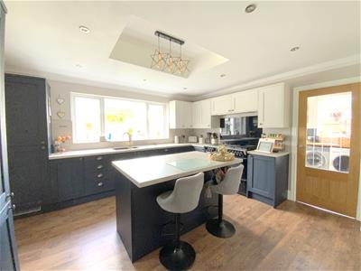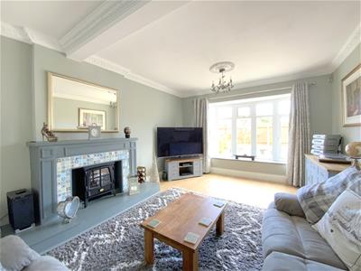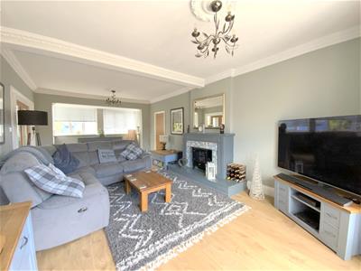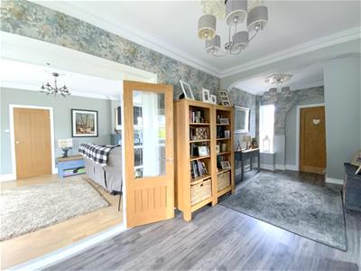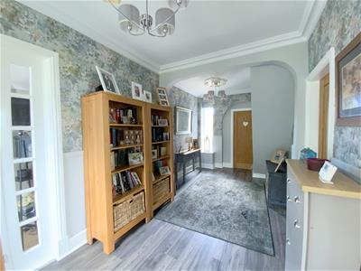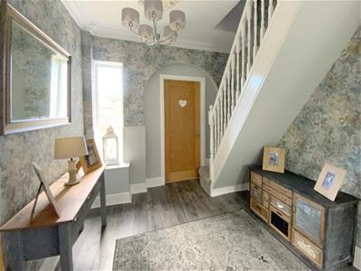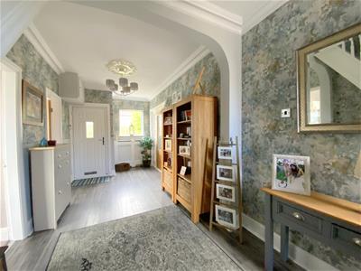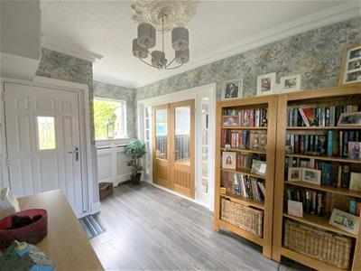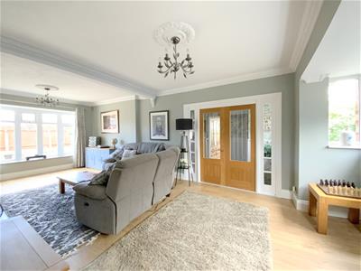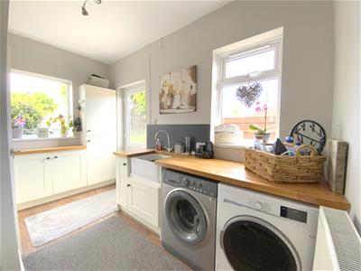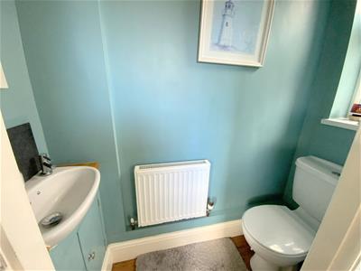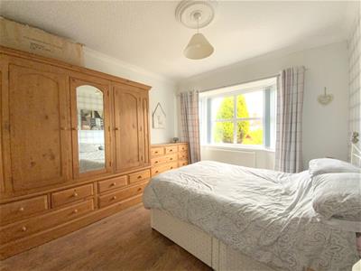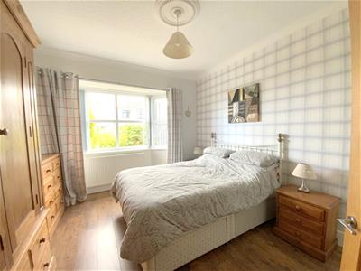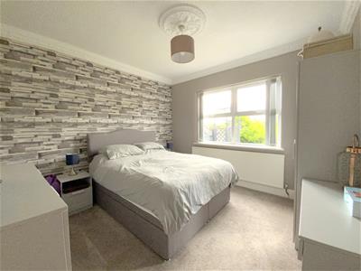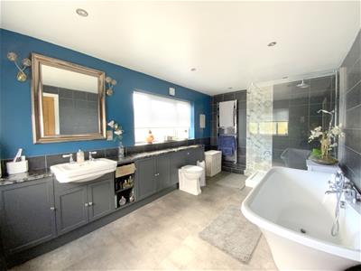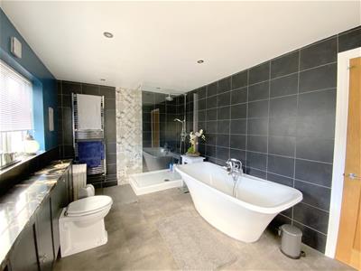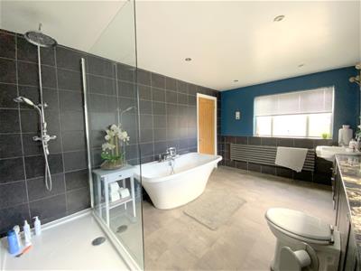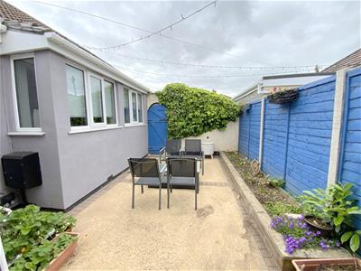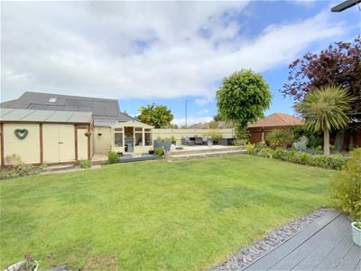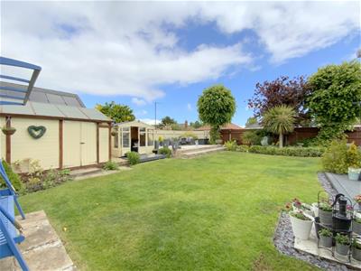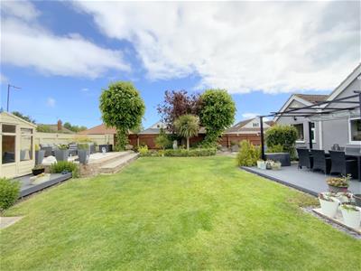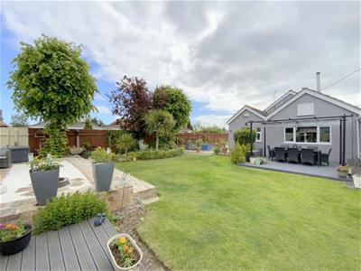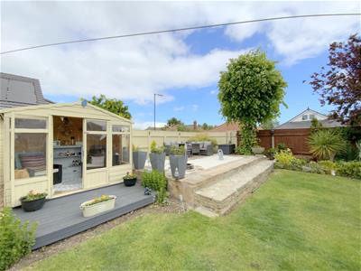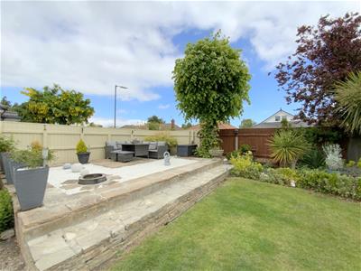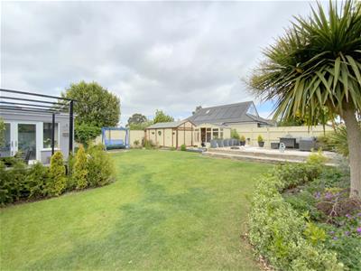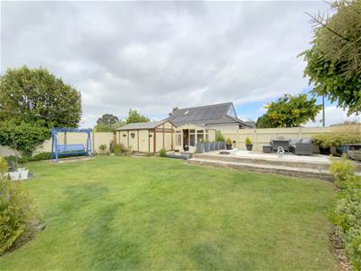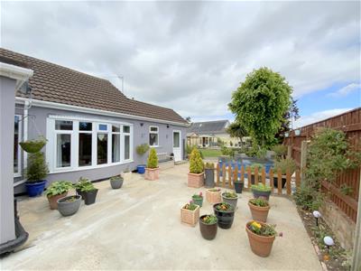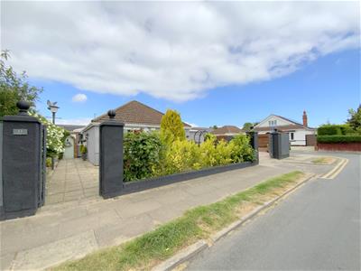
Argyle Estate Agents & Financial Services LTD
Tel: 01472 603929
Fax: 01472 603929
31 Sea View Street
Cleethorpes
DN35 8EU
College Avenue, Scartho
£350,000
3 Bedroom Bungalow - Detached
- Deceptively Spacious Detached Bungalow
- Superb Family Accommodation
- Three Double Bedrooms
- Two Large Reception Rooms
- Luxury Sized Family Bathroom
- Modern Fitted Kitchen
- Utility/WC
- Generous Private Gardens
- Ample Driveway Parking
Located off Louth Road, this extended 1920's detached bungalow offers generously proportioned and versatile family accommodation, in a popular and well established area of Scartho.
Surprisingly spacious, the well planned interior layout features a welcoming entrance hall, lounge, a superb rear living room/orangery overlooking the rear garden, a modern fitted kitchen, and a separate utility room/wc. There is a large size family bathroom with bath and separate shower, and three double bedrooms - two on the ground floor and a main bedroom upstairs.
Externally, the property occupies a generous corner position with ample parking, including ideal space for a caravan or motorhome, and a lawned garden at the rear perfect for family life and entertaining,
A home ideal for families seeking space and flexibility, situated within catchment of highly recommended schools, and close to the village centre which is well served by local amenities.
Entrance Hall
7.11 x 2.56 (23'3" x 8'4")A welcoming entrance hall sets the tone, offering a sense of space and flow that continues throughout the property. Accessing the bedrooms and bathroom, and featuring French doors opening into the lounge.
Lounge
8.32 x 3.93 (27'3" x 12'10")A full width lounge, with side aspect windows including bay, and feature fireplace ideal for an electric stove.
Kitchen
4.26 x 3.80 (13'11" x 12'5")A well-appointed kitchen featuring a large range of shaker style units and contrasting work surfaces incorporating a composite sink. Appliances include a dual fuel range cooker with extractor over, built-in microwave, integrated fridge/freezer and dishwasher. Central breakfast bar island including pan drawers. Window to rear aspect.
Utility/Cloakroom
3.67 x 2.44 (12'0" x 8'0")Providing further storage, and butchers block style worktops incorporating a Belfast sink. Plumbing for a washing machine and dryer space. Side aspect window and entrance door.
Access to cloak/wc with hand basin.
Rear Living Room/Orangery
6.33 x 4.10 (20'9" x 13'5")Providing additional living space, featuring a roof lantern, and French doors opening onto the garden.
Bedroom 2
3.89 x 3.33 (12'9" x 10'11")Measured into bay.
To front aspect.
Bedroom 3
3.51 x 3.51 (11'6" x 11'6")A further double bedroom, to front aspect.
Family Bathroom
4.47 x 2.74 (14'7" x 8'11")A much larger than average sized bathroom, featuring a freestanding bath, large shower enclosure, and fitted storage incorporating a granite top, wash basin and wc. Heated towel rail. Obscure glazed windows.
First Floor
Bedroom 1
8.12 x 2.86 (26'7" x 9'4")Measured at maximum width.
Benefiting a large range of fitted storage/wardrobes/dressing table. Rear aspect window, and Velux skylight.
Outside
The bungalow enjoys a generous plot in a private, established, and well-screened corner position having ample road parking space. Gardens lie mainly to the side and rear, including lawn, decking, and a large paved terrace - ideal for outdoor dining and large scale entertaining. A summer house and shed provide additional storage and flexibility.
Tenure
Freehold
Council Tax Band
D
Energy Efficiency and Environmental Impact
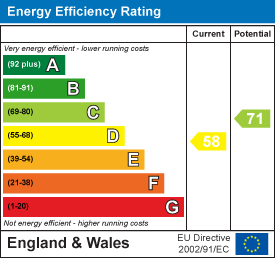
Although these particulars are thought to be materially correct their accuracy cannot be guaranteed and they do not form part of any contract.
Property data and search facilities supplied by www.vebra.com
